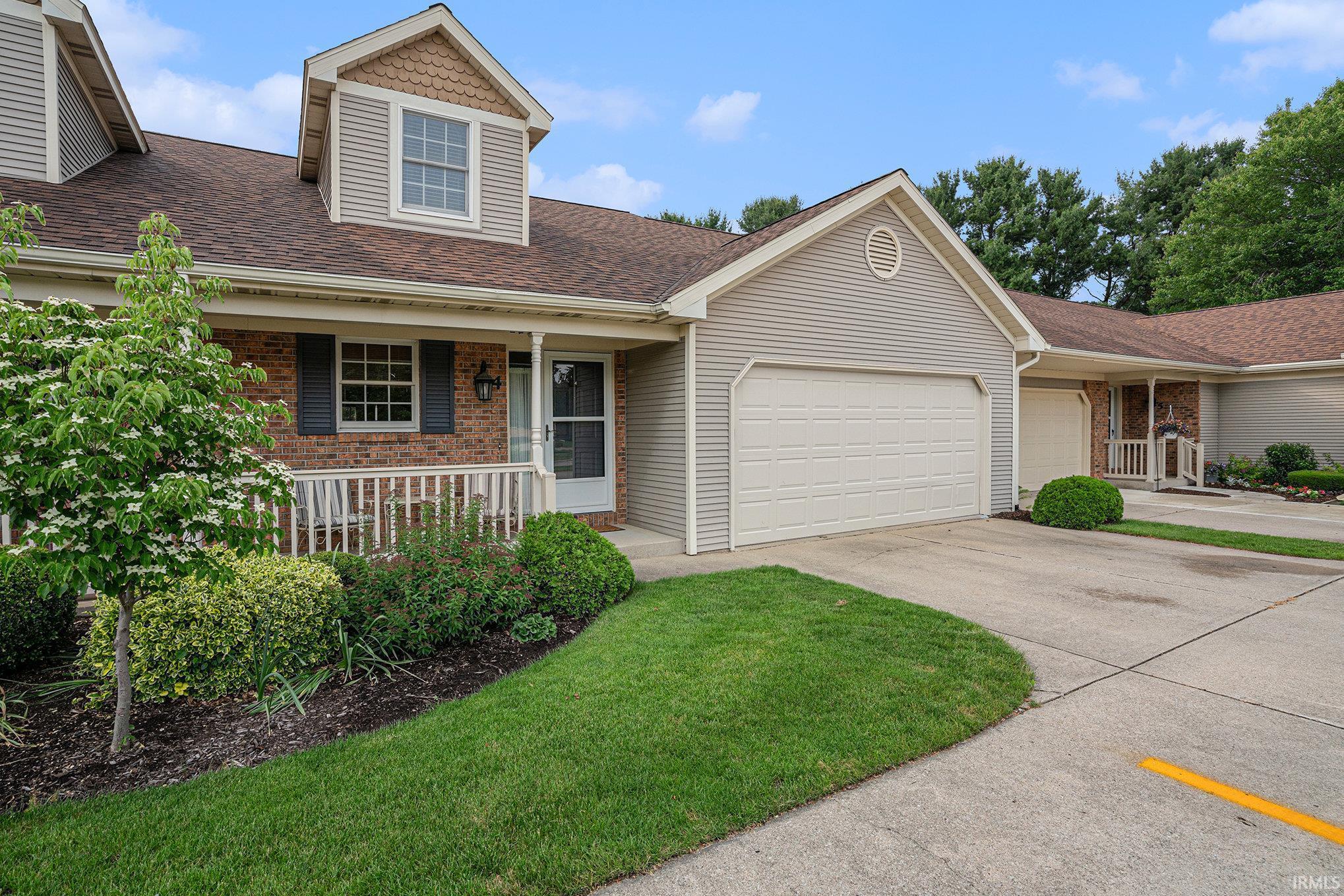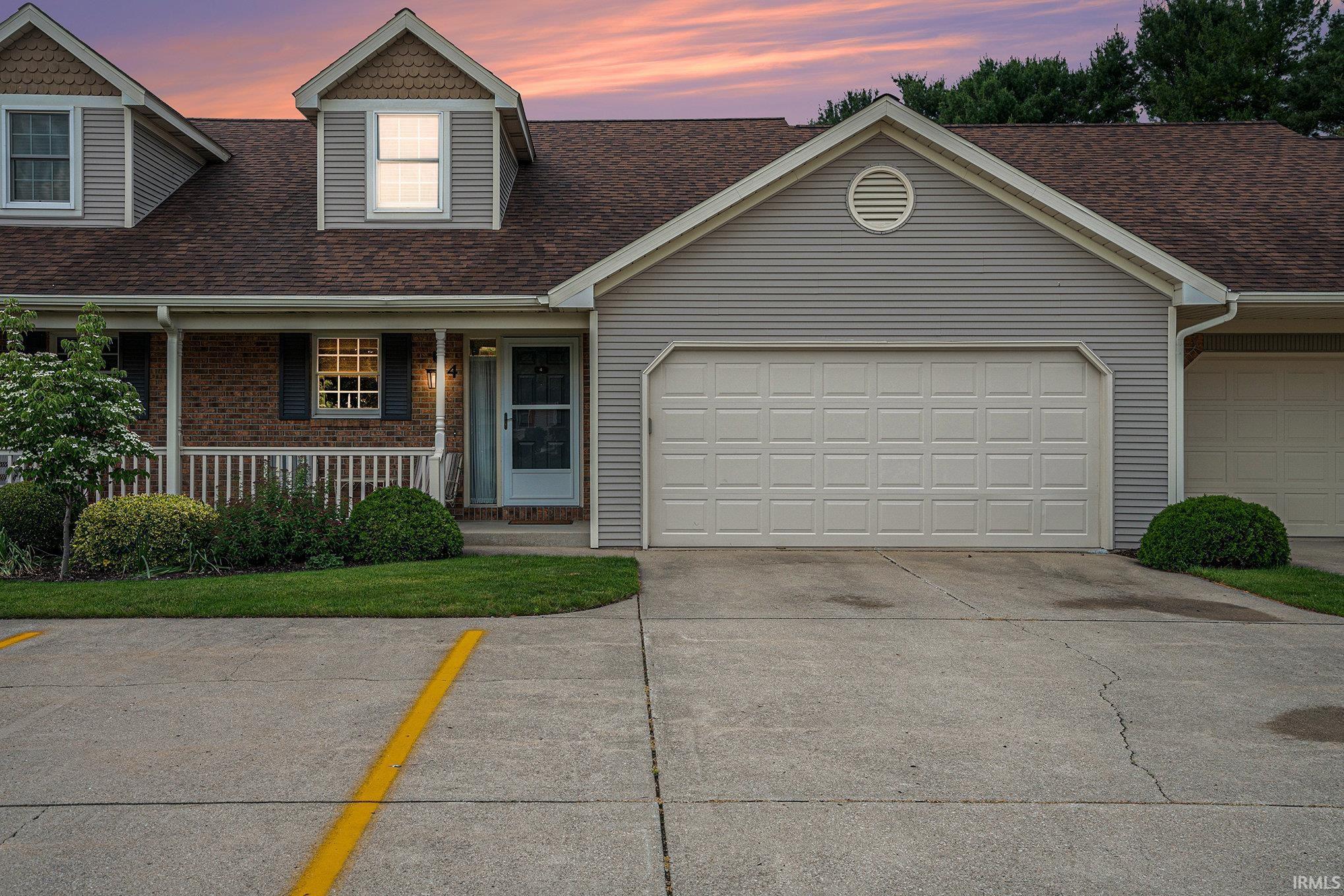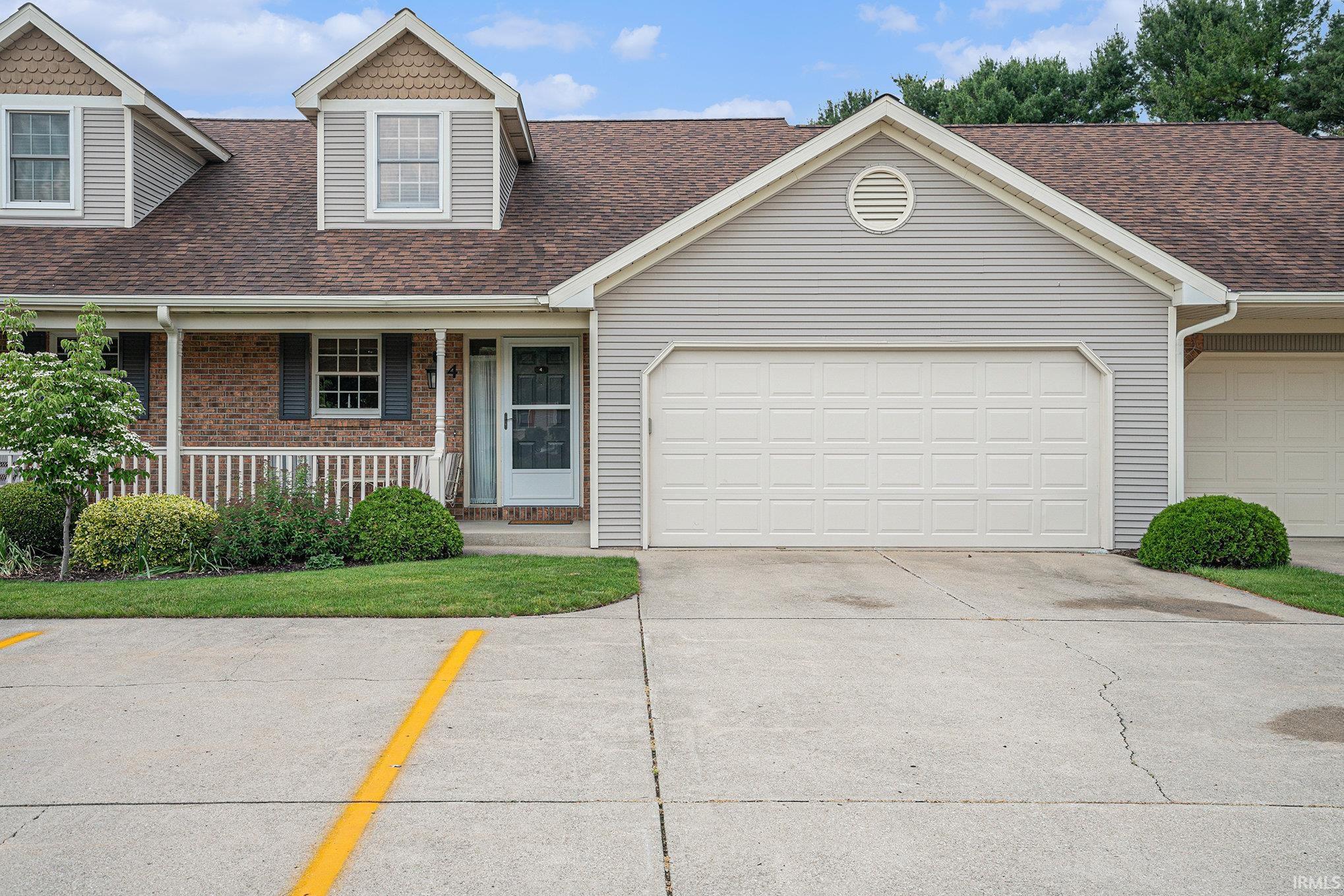


Listed by
Lazare Cardell
Snyder Strategy Realty Inc.
Cell: 574-238-8193
Last updated:
June 15, 2025, 03:49 PM
MLS#
202522799
Source:
Indiana Regional MLS
About This Home
Home Facts
Condo
2 Baths
2 Bedrooms
Built in 1987
Price Summary
225,000
$83 per Sq. Ft.
MLS #:
202522799
Last Updated:
June 15, 2025, 03:49 PM
Added:
2 day(s) ago
Rooms & Interior
Bedrooms
Total Bedrooms:
2
Bathrooms
Total Bathrooms:
2
Full Bathrooms:
2
Interior
Living Area:
2,700 Sq. Ft.
Structure
Structure
Architectural Style:
A-Frame, Attached
Building Area:
2,970 Sq. Ft.
Year Built:
1987
Finances & Disclosures
Price:
$225,000
Price per Sq. Ft:
$83 per Sq. Ft.
Contact an Agent
Yes, I would like more information from Coldwell Banker. Please use and/or share my information with a Coldwell Banker agent to contact me about my real estate needs.
By clicking Contact I agree a Coldwell Banker Agent may contact me by phone or text message including by automated means and prerecorded messages about real estate services, and that I can access real estate services without providing my phone number. I acknowledge that I have read and agree to the Terms of Use and Privacy Notice.
Contact an Agent
Yes, I would like more information from Coldwell Banker. Please use and/or share my information with a Coldwell Banker agent to contact me about my real estate needs.
By clicking Contact I agree a Coldwell Banker Agent may contact me by phone or text message including by automated means and prerecorded messages about real estate services, and that I can access real estate services without providing my phone number. I acknowledge that I have read and agree to the Terms of Use and Privacy Notice.