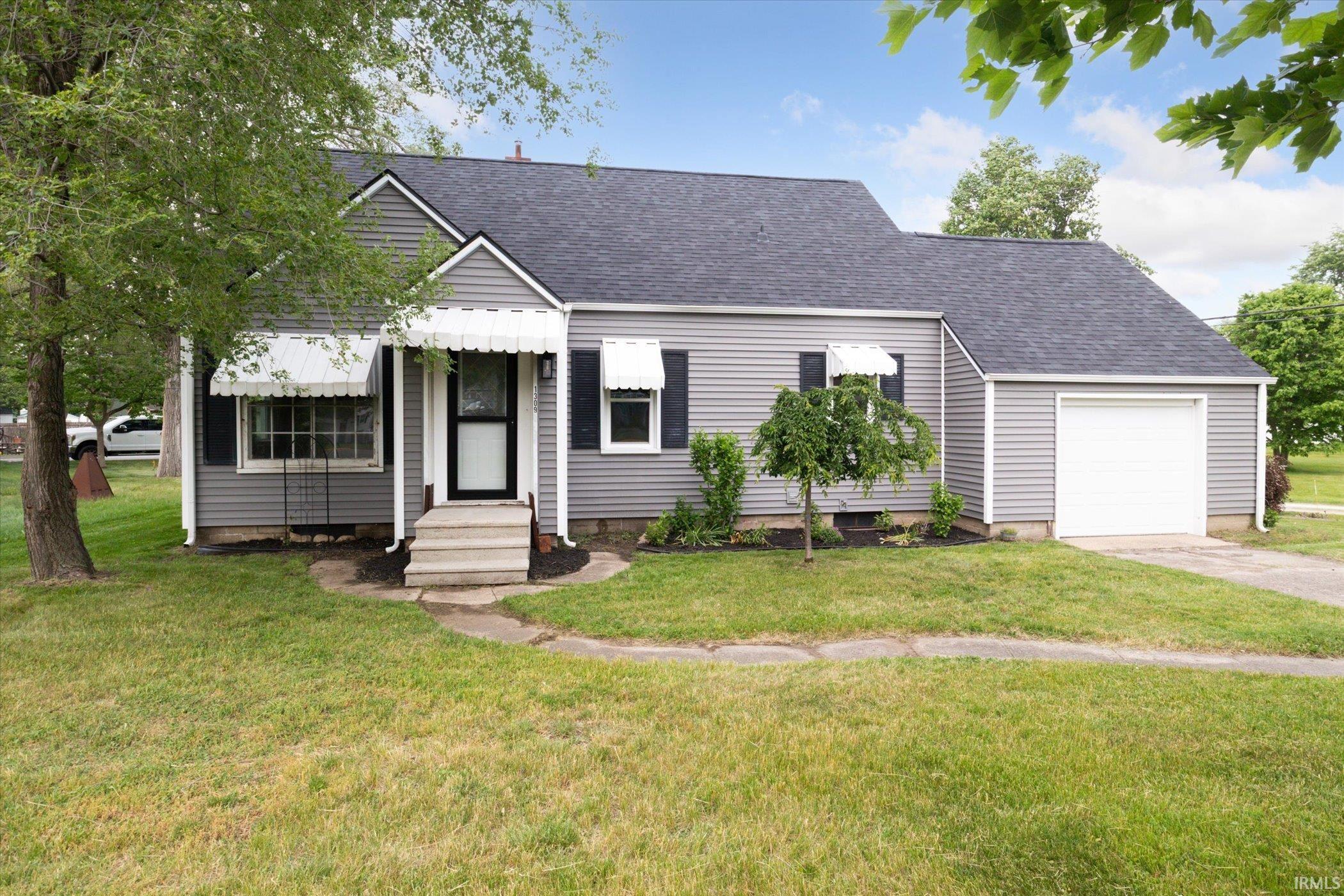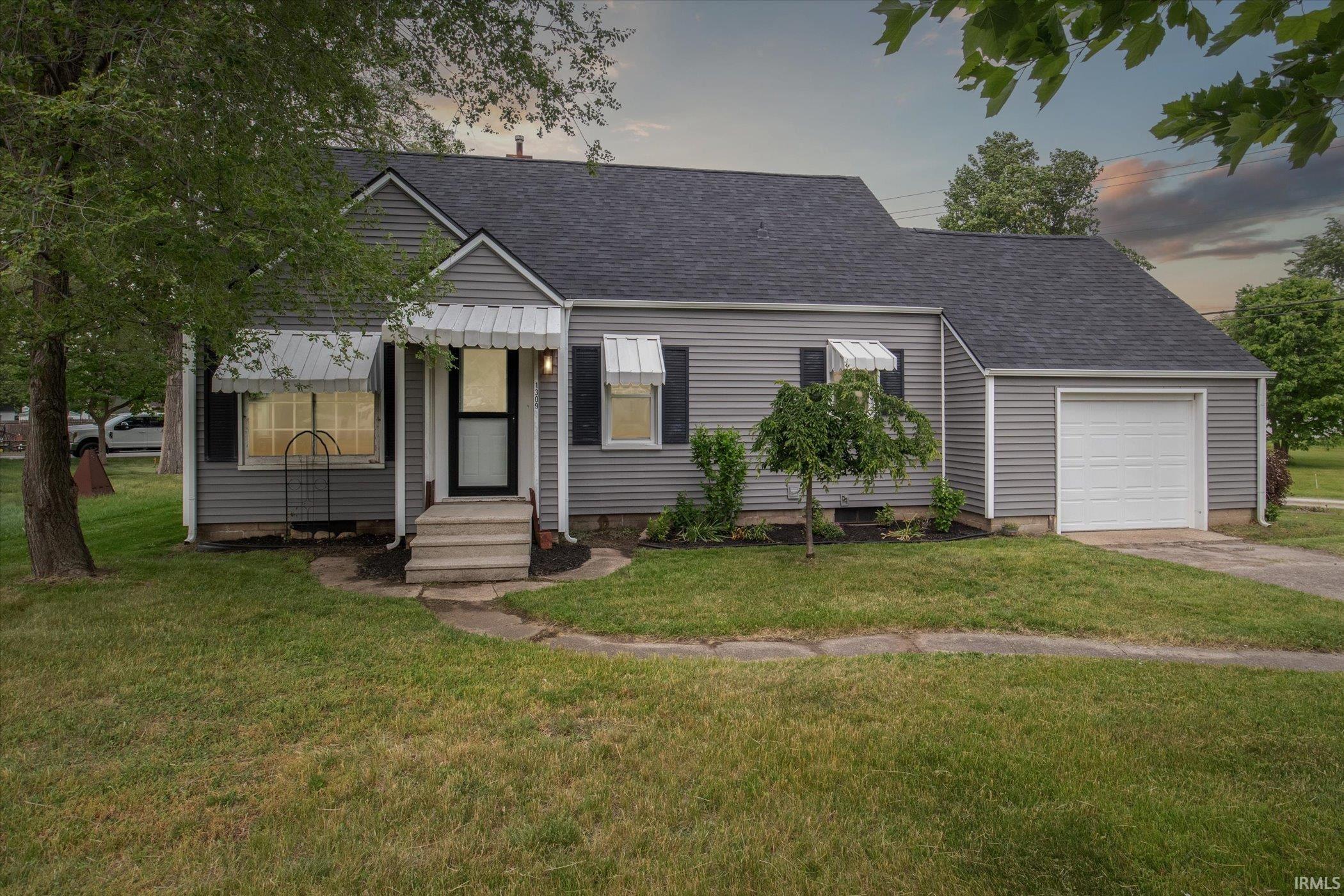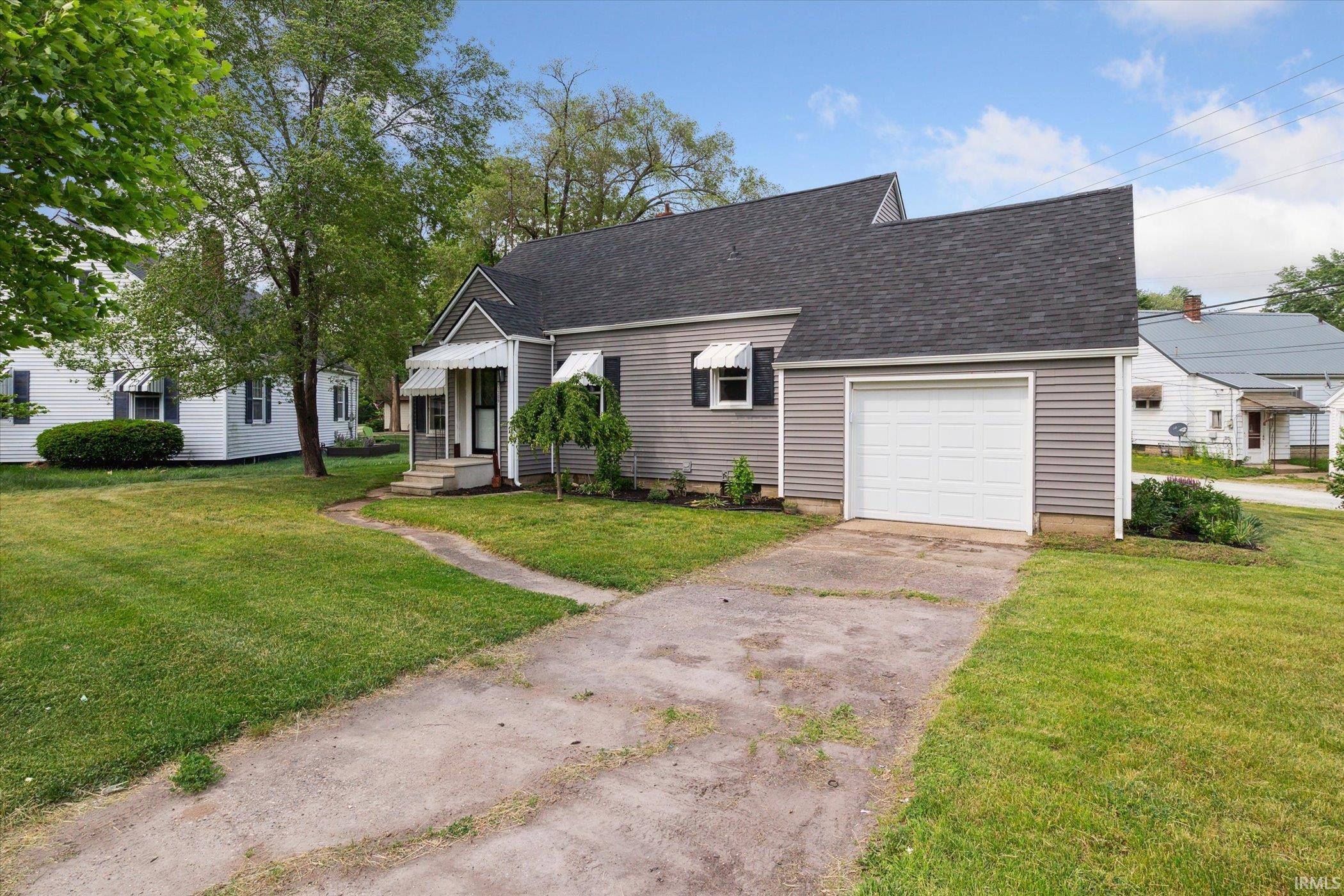


Listed by
Jeff Norment
Sunrise Realty
Cell: 574-536-5039
Last updated:
June 16, 2025, 03:02 PM
MLS#
202521427
Source:
Indiana Regional MLS
About This Home
Home Facts
Single Family
1 Bath
3 Bedrooms
Built in 1944
Price Summary
224,900
$169 per Sq. Ft.
MLS #:
202521427
Last Updated:
June 16, 2025, 03:02 PM
Added:
14 day(s) ago
Rooms & Interior
Bedrooms
Total Bedrooms:
3
Bathrooms
Total Bathrooms:
1
Full Bathrooms:
1
Interior
Living Area:
1,330 Sq. Ft.
Structure
Structure
Architectural Style:
One and Half Story
Building Area:
2,484 Sq. Ft.
Year Built:
1944
Lot
Lot Size (Sq. Ft):
4,356
Finances & Disclosures
Price:
$224,900
Price per Sq. Ft:
$169 per Sq. Ft.
Contact an Agent
Yes, I would like more information from Coldwell Banker. Please use and/or share my information with a Coldwell Banker agent to contact me about my real estate needs.
By clicking Contact I agree a Coldwell Banker Agent may contact me by phone or text message including by automated means and prerecorded messages about real estate services, and that I can access real estate services without providing my phone number. I acknowledge that I have read and agree to the Terms of Use and Privacy Notice.
Contact an Agent
Yes, I would like more information from Coldwell Banker. Please use and/or share my information with a Coldwell Banker agent to contact me about my real estate needs.
By clicking Contact I agree a Coldwell Banker Agent may contact me by phone or text message including by automated means and prerecorded messages about real estate services, and that I can access real estate services without providing my phone number. I acknowledge that I have read and agree to the Terms of Use and Privacy Notice.