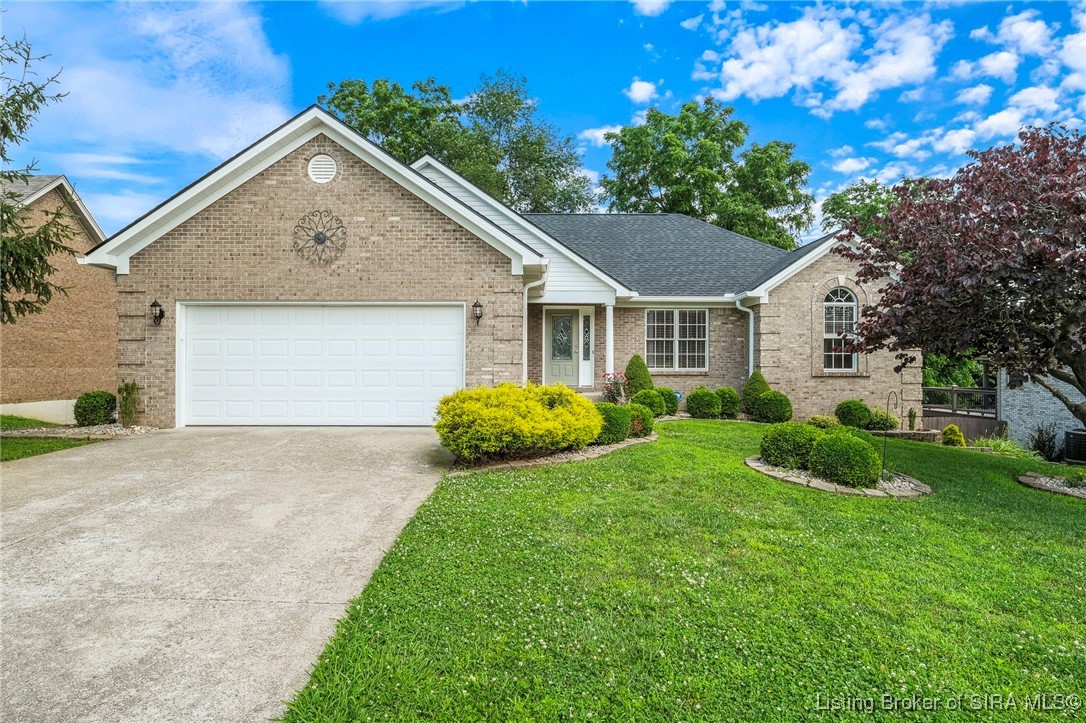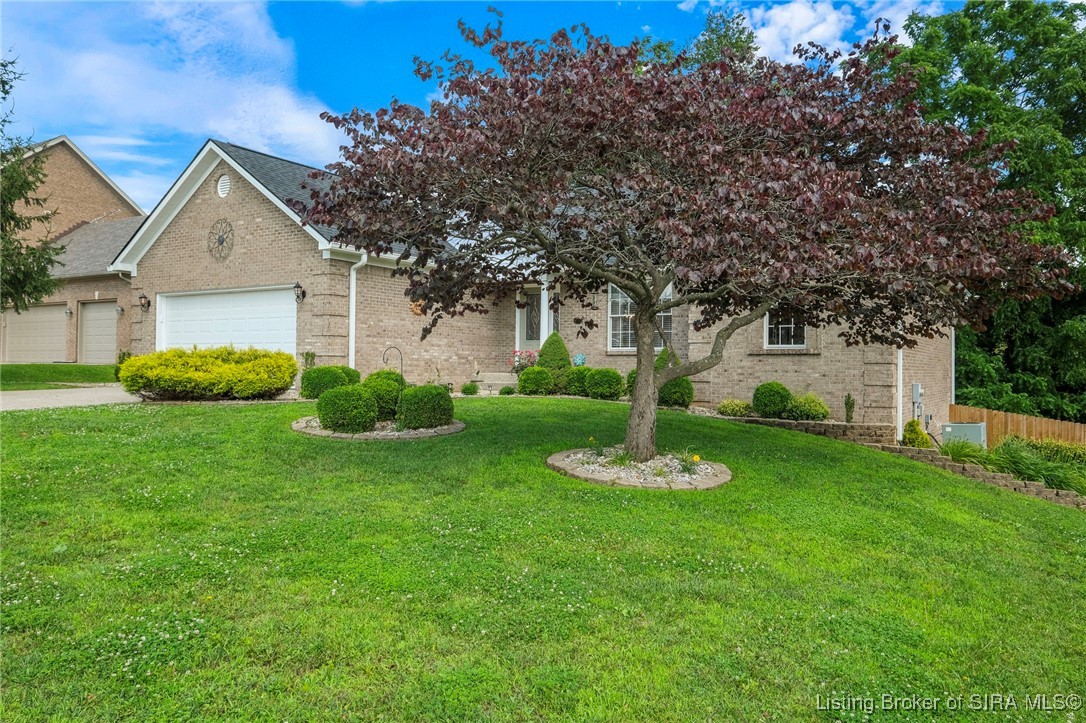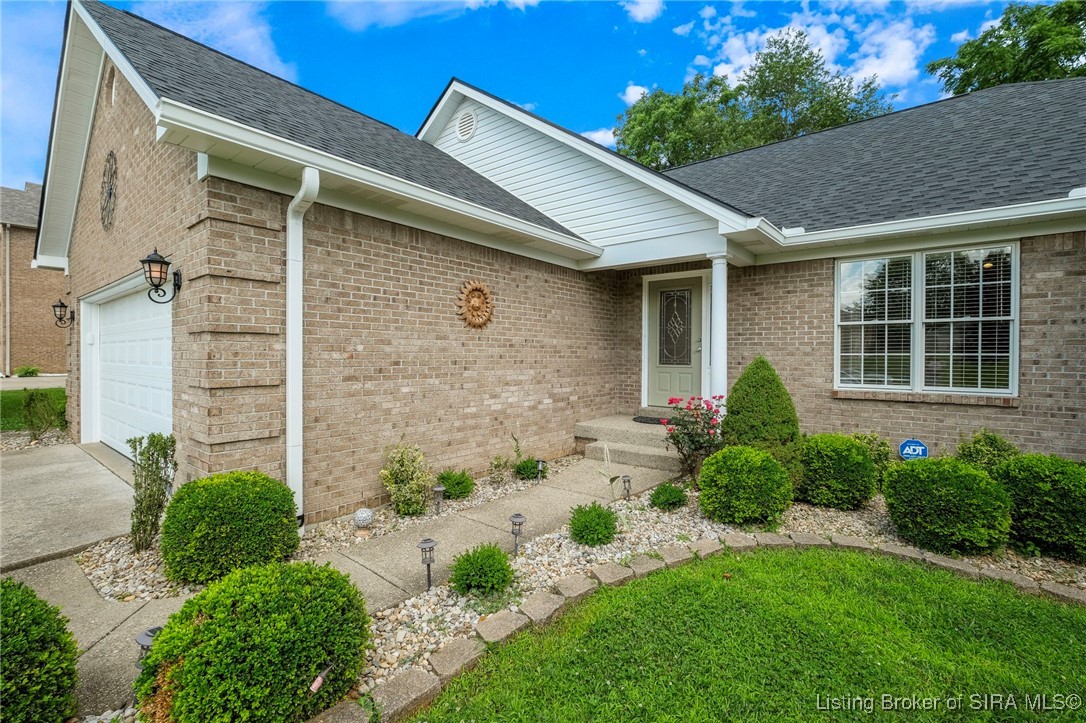


Listed by
Christina Mckim
Seth Mckim
Keller Williams Realty Consultants
812-944-7024
Last updated:
July 15, 2025, 05:06 PM
MLS#
202508938
Source:
IN SIRA
About This Home
Home Facts
Single Family
3 Baths
4 Bedrooms
Built in 2006
Price Summary
389,900
$145 per Sq. Ft.
MLS #:
202508938
Last Updated:
July 15, 2025, 05:06 PM
Added:
a month ago
Rooms & Interior
Bedrooms
Total Bedrooms:
4
Bathrooms
Total Bathrooms:
3
Full Bathrooms:
3
Interior
Living Area:
2,678 Sq. Ft.
Structure
Structure
Architectural Style:
One Story
Building Area:
2,678 Sq. Ft.
Year Built:
2006
Lot
Lot Size (Sq. Ft):
10,018
Finances & Disclosures
Price:
$389,900
Price per Sq. Ft:
$145 per Sq. Ft.
See this home in person
Attend an upcoming open house
Sun, Jul 20
02:00 PM - 04:00 PMMon, Jul 21
11:00 AM - 01:00 PMContact an Agent
Yes, I would like more information from Coldwell Banker. Please use and/or share my information with a Coldwell Banker agent to contact me about my real estate needs.
By clicking Contact I agree a Coldwell Banker Agent may contact me by phone or text message including by automated means and prerecorded messages about real estate services, and that I can access real estate services without providing my phone number. I acknowledge that I have read and agree to the Terms of Use and Privacy Notice.
Contact an Agent
Yes, I would like more information from Coldwell Banker. Please use and/or share my information with a Coldwell Banker agent to contact me about my real estate needs.
By clicking Contact I agree a Coldwell Banker Agent may contact me by phone or text message including by automated means and prerecorded messages about real estate services, and that I can access real estate services without providing my phone number. I acknowledge that I have read and agree to the Terms of Use and Privacy Notice.