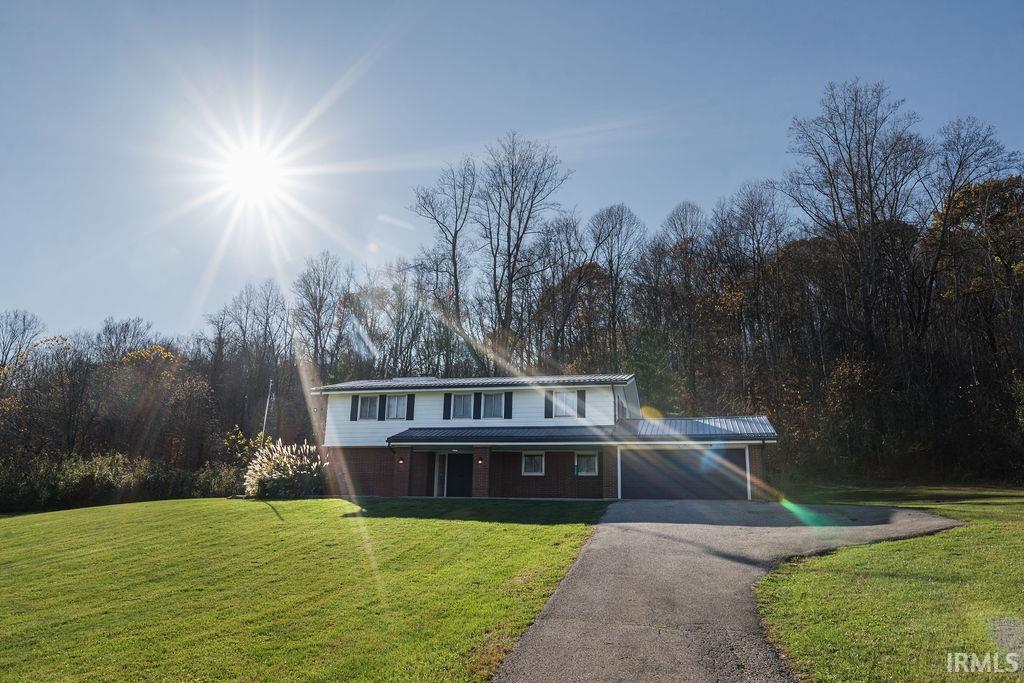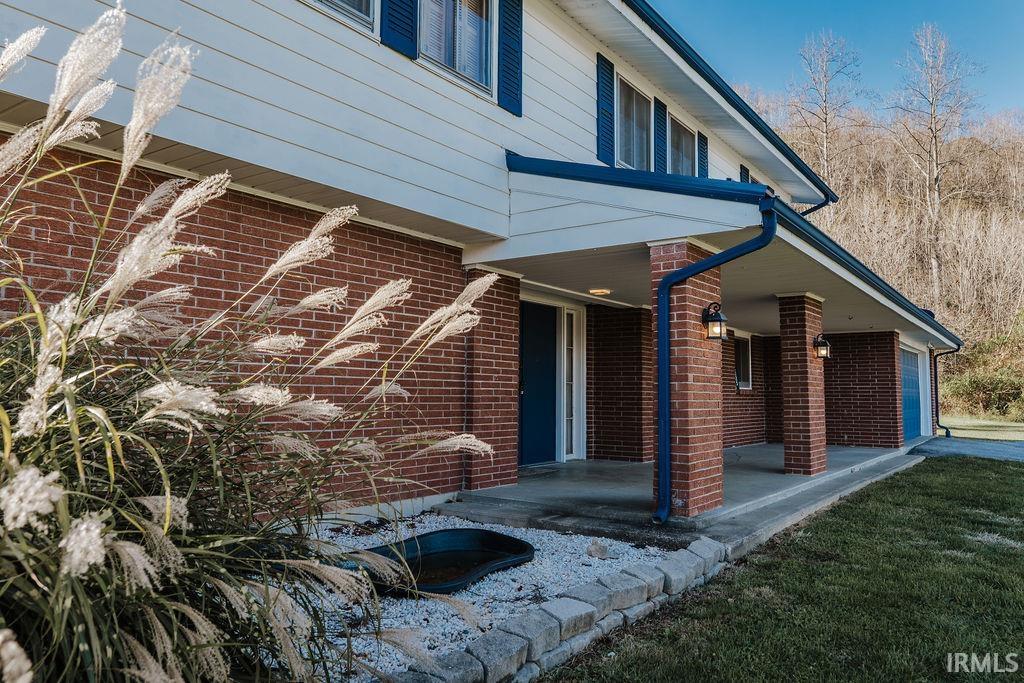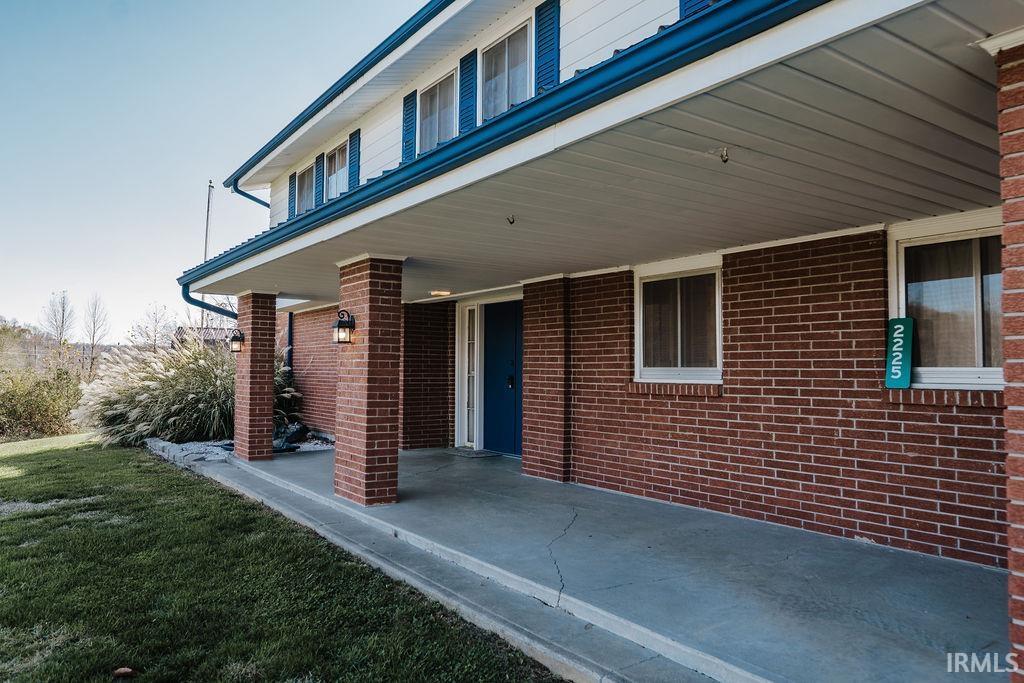


2225 S Old St Rd 145, French Lick, IN 47432
Active
Listed by
Natasha Johns
Williams Carpenter Realtors
Last updated:
June 17, 2025, 11:44 PM
MLS#
202505690
Source:
Indiana Regional MLS
About This Home
Home Facts
Single Family
2 Baths
3 Bedrooms
Built in 1965
Price Summary
299,900
$141 per Sq. Ft.
MLS #:
202505690
Last Updated:
June 17, 2025, 11:44 PM
Added:
3 month(s) ago
Rooms & Interior
Bedrooms
Total Bedrooms:
3
Bathrooms
Total Bathrooms:
2
Full Bathrooms:
2
Interior
Living Area:
2,126 Sq. Ft.
Structure
Structure
Architectural Style:
One and Half Story
Building Area:
2,566 Sq. Ft.
Year Built:
1965
Lot
Lot Size (Sq. Ft):
226,512
Finances & Disclosures
Price:
$299,900
Price per Sq. Ft:
$141 per Sq. Ft.
Contact an Agent
Yes, I would like more information from Coldwell Banker. Please use and/or share my information with a Coldwell Banker agent to contact me about my real estate needs.
By clicking Contact I agree a Coldwell Banker Agent may contact me by phone or text message including by automated means and prerecorded messages about real estate services, and that I can access real estate services without providing my phone number. I acknowledge that I have read and agree to the Terms of Use and Privacy Notice.
Contact an Agent
Yes, I would like more information from Coldwell Banker. Please use and/or share my information with a Coldwell Banker agent to contact me about my real estate needs.
By clicking Contact I agree a Coldwell Banker Agent may contact me by phone or text message including by automated means and prerecorded messages about real estate services, and that I can access real estate services without providing my phone number. I acknowledge that I have read and agree to the Terms of Use and Privacy Notice.