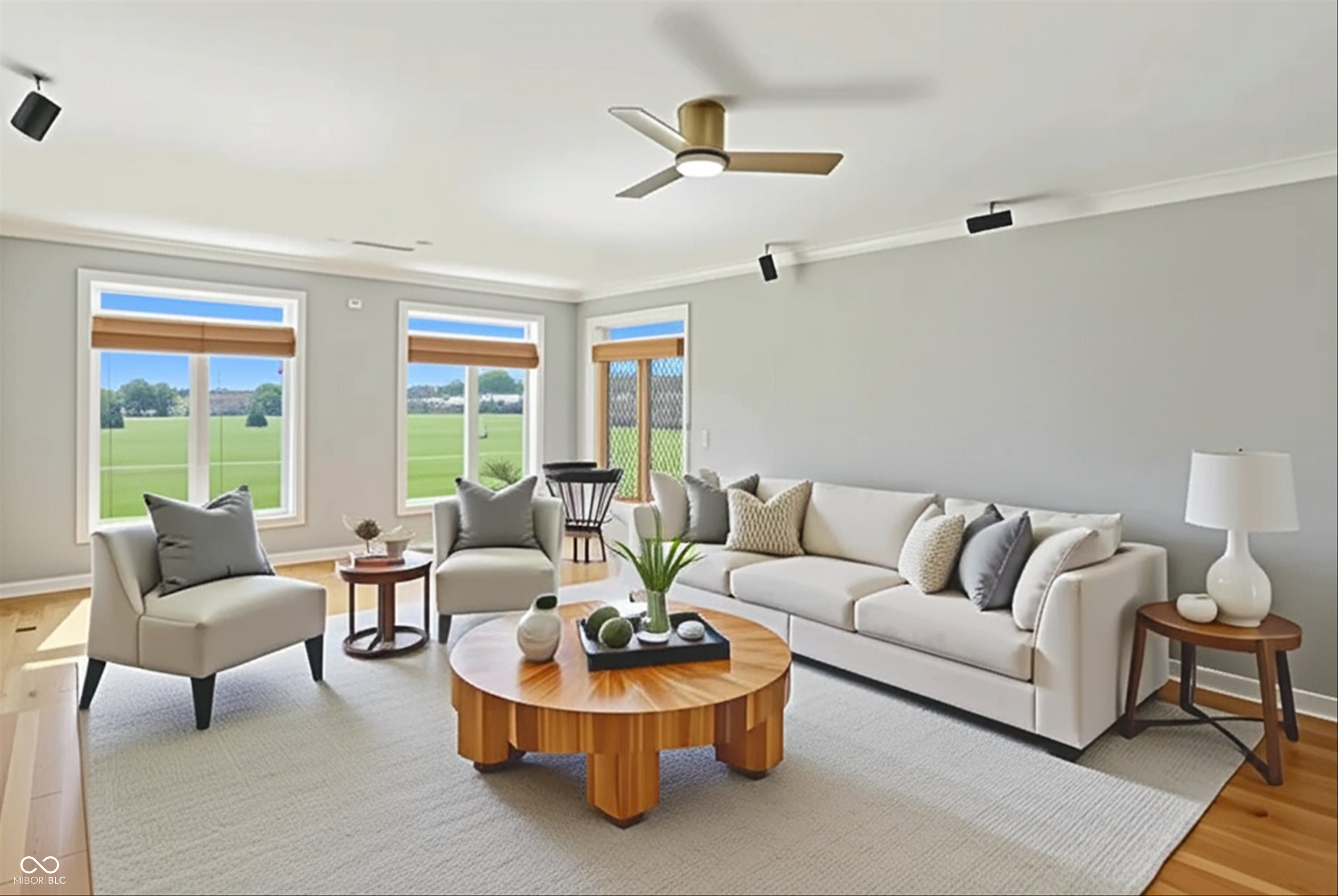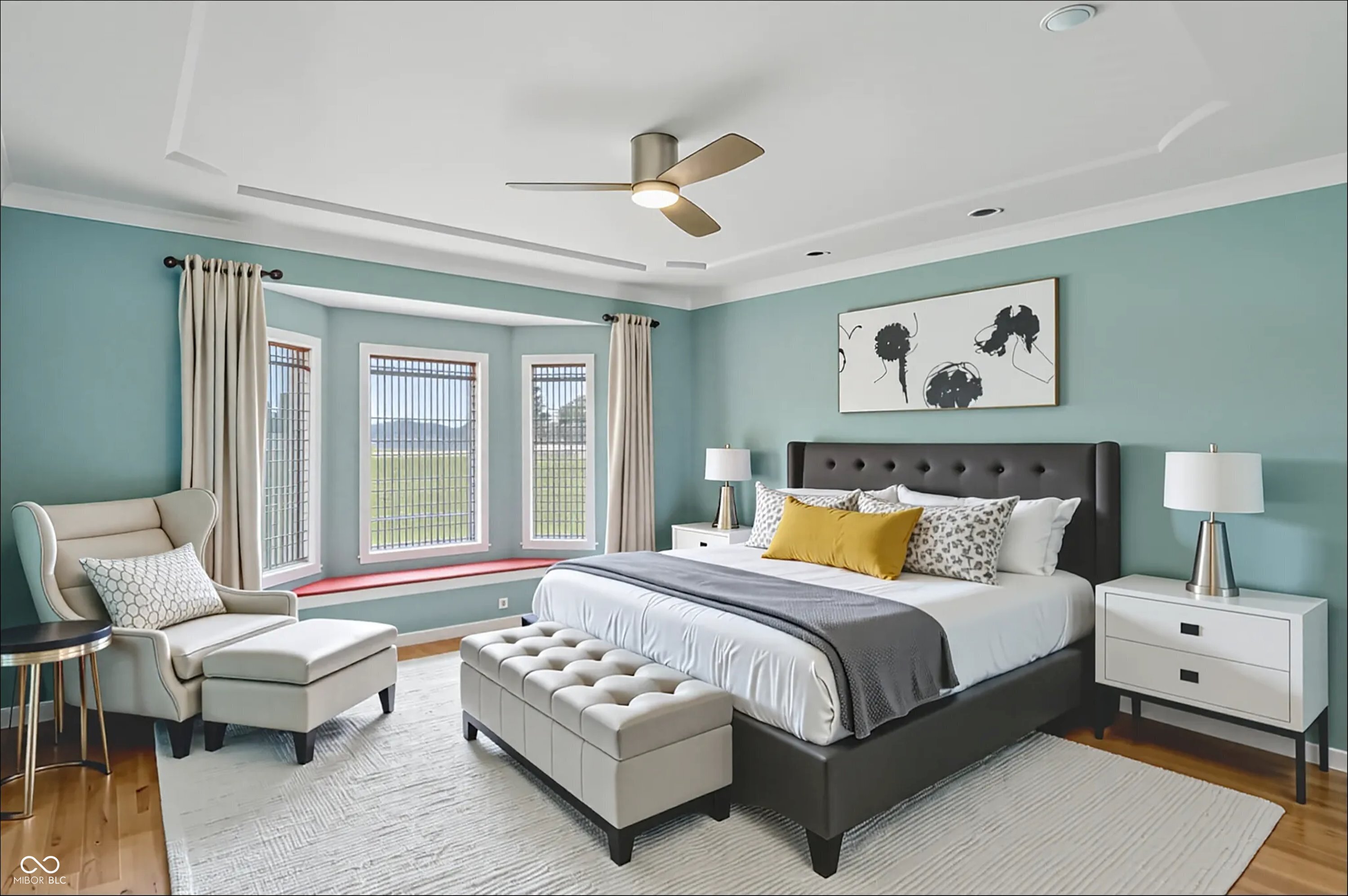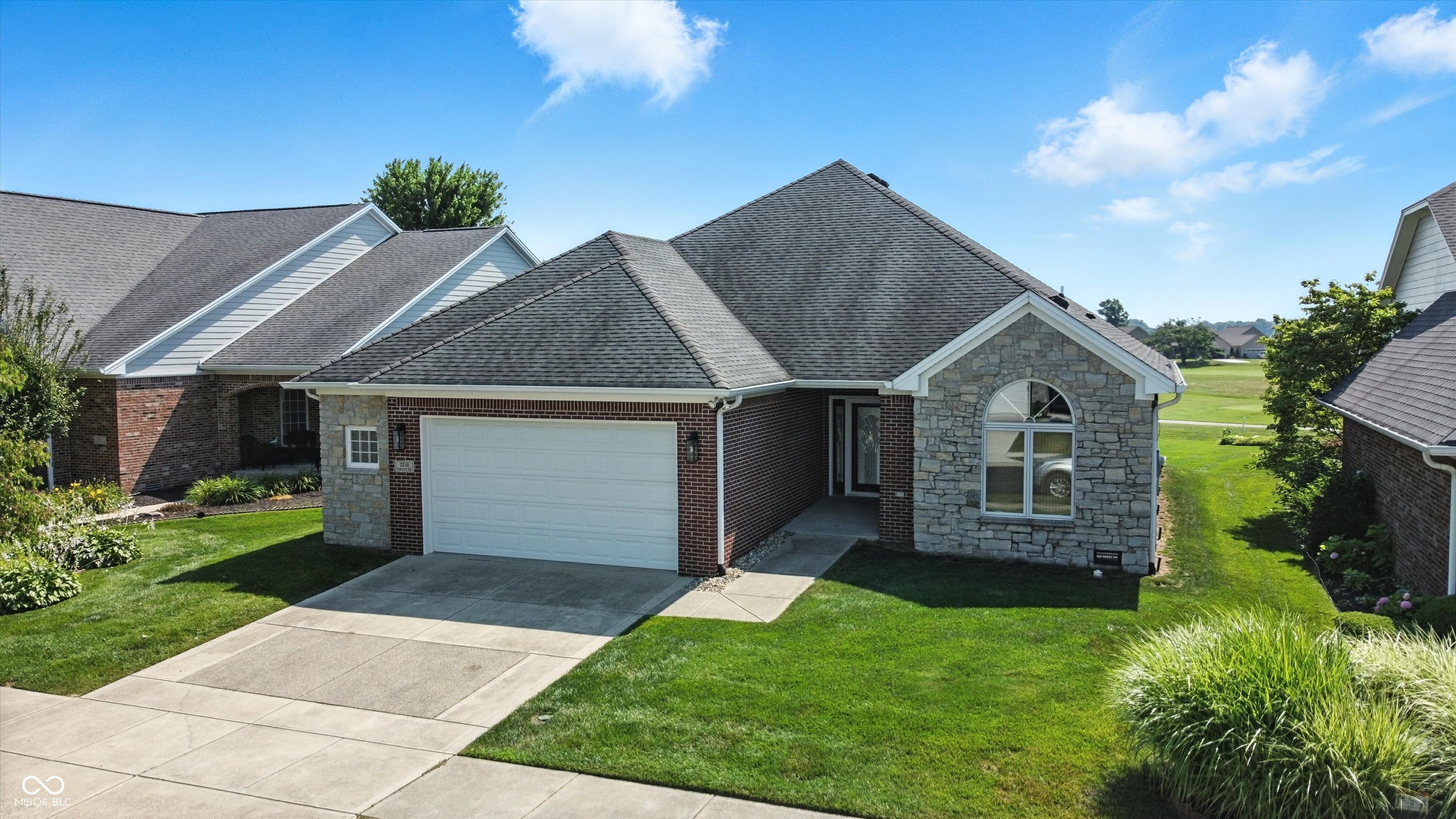


2251 Somerset Drive, Franklin, IN 46131
$465,000
3
Beds
3
Baths
2,242
Sq Ft
Single Family
Pending
Listed by
Deborah Abel
Dan Abel
Keller Williams Indy Metro S
317-882-5900
Last updated:
July 4, 2025, 01:53 PM
MLS#
22045907
Source:
IN MIBOR
About This Home
Home Facts
Single Family
3 Baths
3 Bedrooms
Built in 2009
Price Summary
465,000
$207 per Sq. Ft.
MLS #:
22045907
Last Updated:
July 4, 2025, 01:53 PM
Added:
23 day(s) ago
Rooms & Interior
Bedrooms
Total Bedrooms:
3
Bathrooms
Total Bathrooms:
3
Full Bathrooms:
2
Interior
Living Area:
2,242 Sq. Ft.
Structure
Structure
Architectural Style:
Ranch
Building Area:
2,242 Sq. Ft.
Year Built:
2009
Lot
Lot Size (Sq. Ft):
10,628
Finances & Disclosures
Price:
$465,000
Price per Sq. Ft:
$207 per Sq. Ft.
Contact an Agent
Yes, I would like more information from Coldwell Banker. Please use and/or share my information with a Coldwell Banker agent to contact me about my real estate needs.
By clicking Contact I agree a Coldwell Banker Agent may contact me by phone or text message including by automated means and prerecorded messages about real estate services, and that I can access real estate services without providing my phone number. I acknowledge that I have read and agree to the Terms of Use and Privacy Notice.
Contact an Agent
Yes, I would like more information from Coldwell Banker. Please use and/or share my information with a Coldwell Banker agent to contact me about my real estate needs.
By clicking Contact I agree a Coldwell Banker Agent may contact me by phone or text message including by automated means and prerecorded messages about real estate services, and that I can access real estate services without providing my phone number. I acknowledge that I have read and agree to the Terms of Use and Privacy Notice.