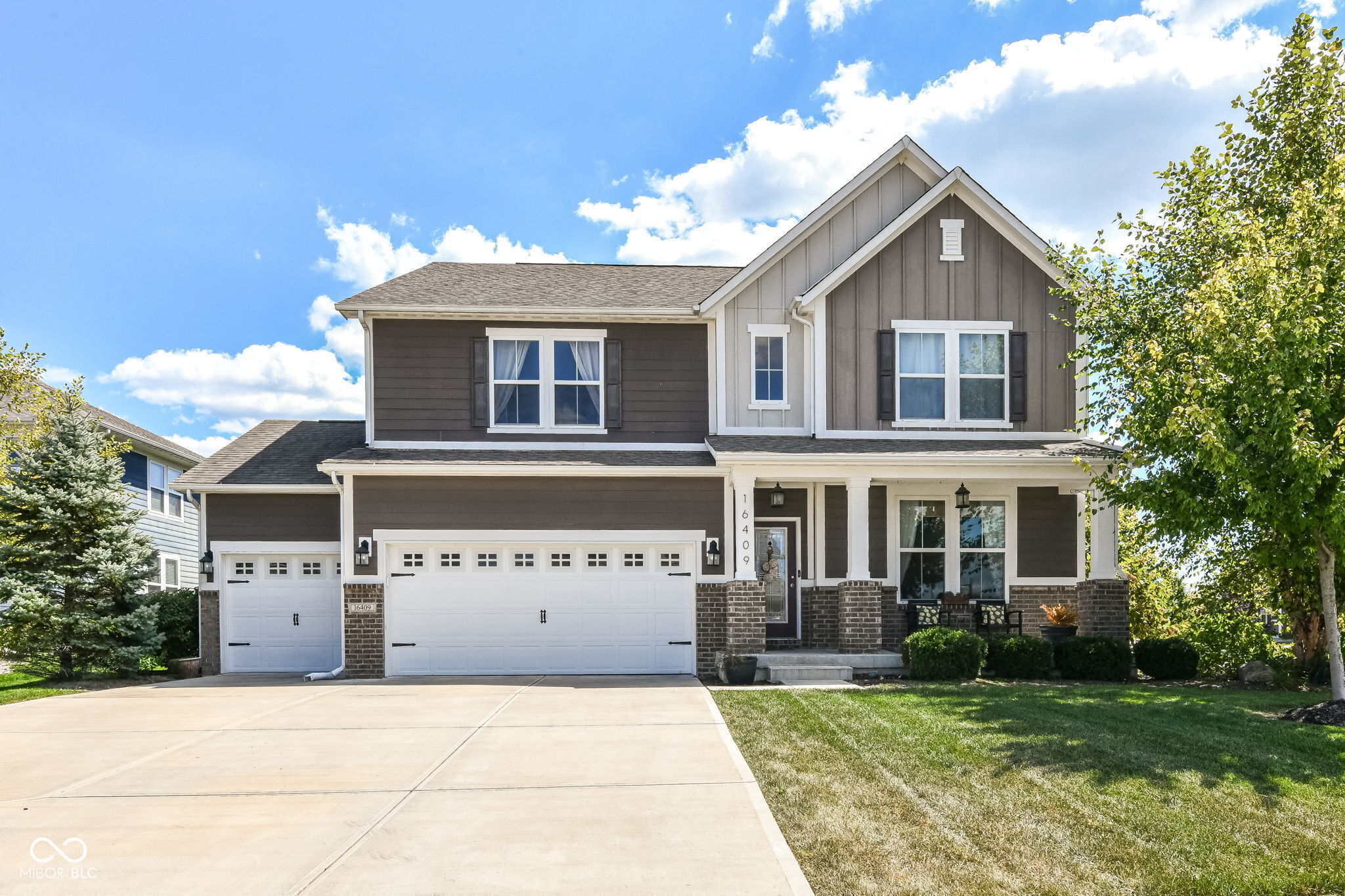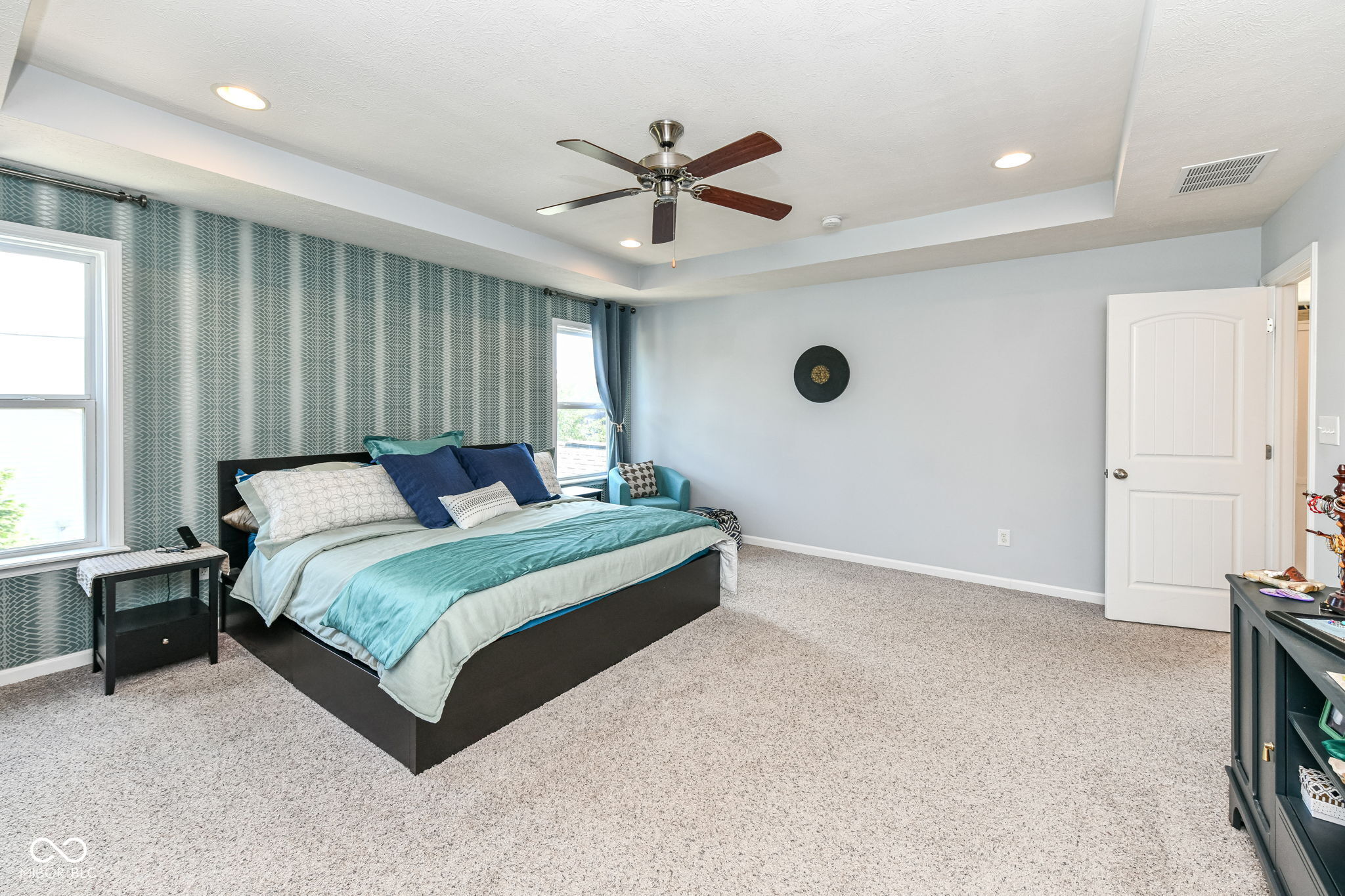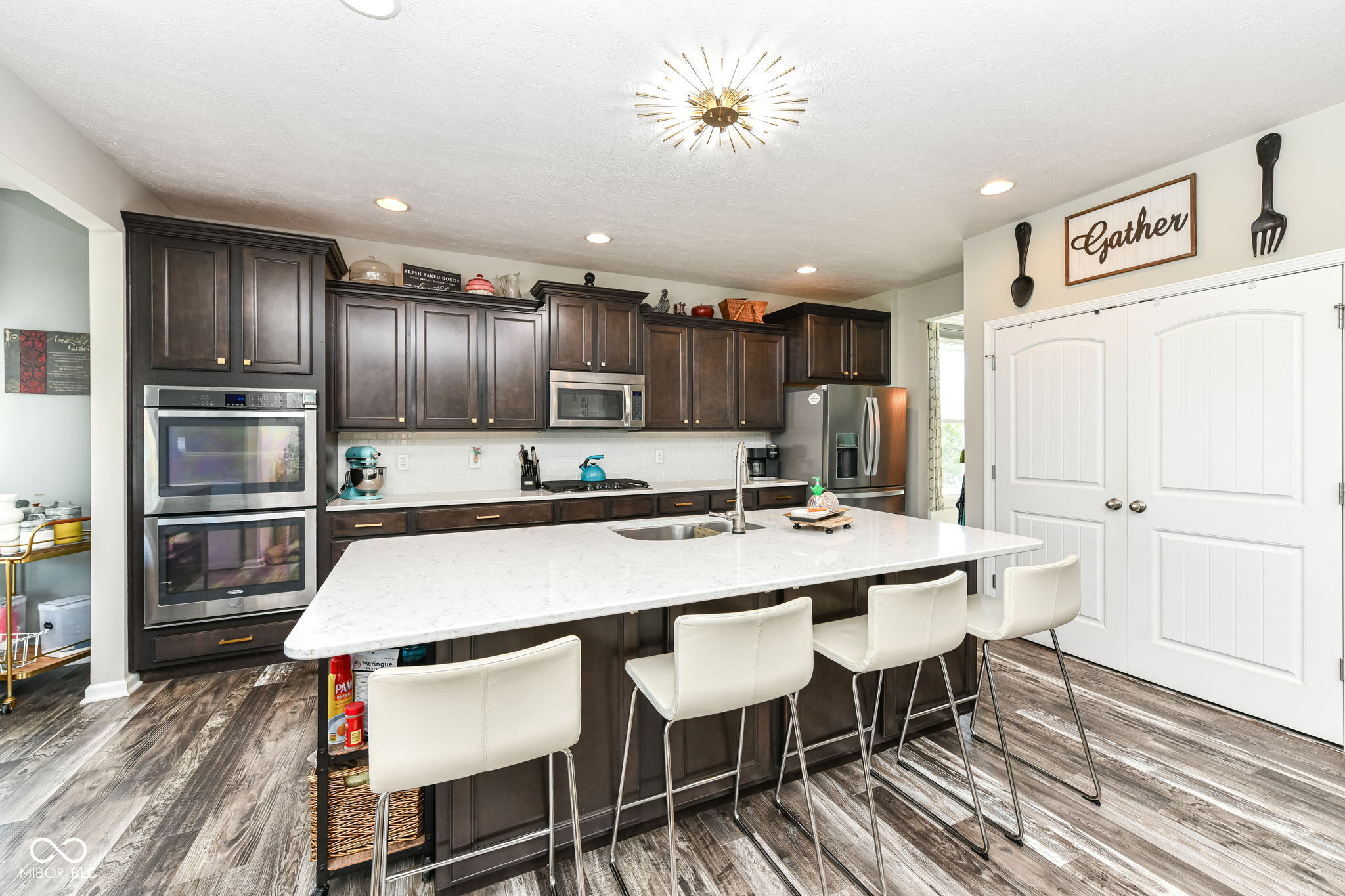


16409 Sandusky Court, Fortville, IN 46040
Active
Listed by
Stephanie Evelo
Meg Hall
Keller Williams Indy Metro Ne
317-564-7100
Last updated:
September 7, 2025, 11:37 PM
MLS#
22060038
Source:
IN MIBOR
About This Home
Home Facts
Single Family
4 Baths
5 Bedrooms
Built in 2015
Price Summary
625,000
$132 per Sq. Ft.
MLS #:
22060038
Last Updated:
September 7, 2025, 11:37 PM
Added:
4 day(s) ago
Rooms & Interior
Bedrooms
Total Bedrooms:
5
Bathrooms
Total Bathrooms:
4
Full Bathrooms:
3
Interior
Living Area:
4,704 Sq. Ft.
Structure
Structure
Building Area:
4,704 Sq. Ft.
Year Built:
2015
Lot
Lot Size (Sq. Ft):
13,503
Finances & Disclosures
Price:
$625,000
Price per Sq. Ft:
$132 per Sq. Ft.
Contact an Agent
Yes, I would like more information from Coldwell Banker. Please use and/or share my information with a Coldwell Banker agent to contact me about my real estate needs.
By clicking Contact I agree a Coldwell Banker Agent may contact me by phone or text message including by automated means and prerecorded messages about real estate services, and that I can access real estate services without providing my phone number. I acknowledge that I have read and agree to the Terms of Use and Privacy Notice.
Contact an Agent
Yes, I would like more information from Coldwell Banker. Please use and/or share my information with a Coldwell Banker agent to contact me about my real estate needs.
By clicking Contact I agree a Coldwell Banker Agent may contact me by phone or text message including by automated means and prerecorded messages about real estate services, and that I can access real estate services without providing my phone number. I acknowledge that I have read and agree to the Terms of Use and Privacy Notice.