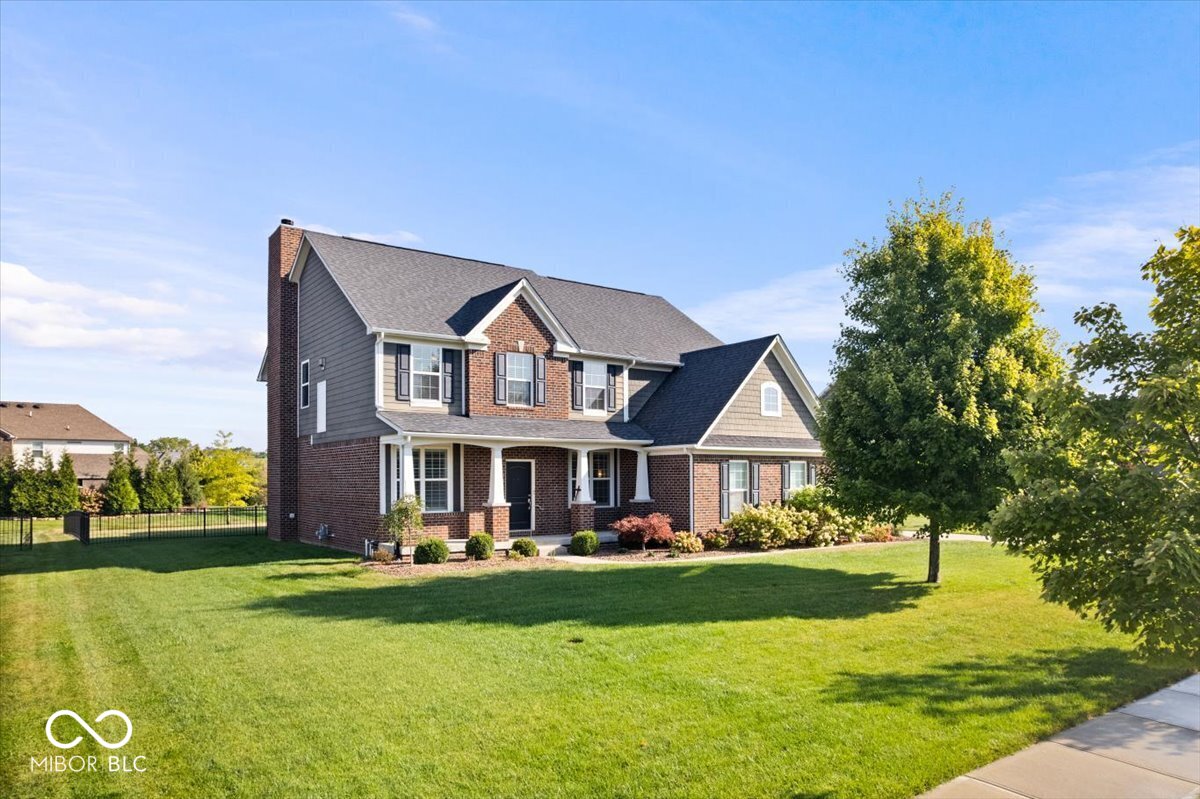


15628 Provincial Lane, Fortville, IN 46040
$879,000
5
Beds
5
Baths
5,541
Sq Ft
Single Family
Active
Listed by
Scott Chain
RE/MAX Advanced Realty
317-298-0961
Last updated:
September 19, 2025, 11:42 PM
MLS#
22063772
Source:
IN MIBOR
About This Home
Home Facts
Single Family
5 Baths
5 Bedrooms
Built in 2016
Price Summary
879,000
$158 per Sq. Ft.
MLS #:
22063772
Last Updated:
September 19, 2025, 11:42 PM
Added:
a day ago
Rooms & Interior
Bedrooms
Total Bedrooms:
5
Bathrooms
Total Bathrooms:
5
Full Bathrooms:
4
Interior
Living Area:
5,541 Sq. Ft.
Structure
Structure
Building Area:
5,541 Sq. Ft.
Year Built:
2016
Lot
Lot Size (Sq. Ft):
21,780
Finances & Disclosures
Price:
$879,000
Price per Sq. Ft:
$158 per Sq. Ft.
See this home in person
Attend an upcoming open house
Sat, Sep 20
12:00 PM - 02:00 PMContact an Agent
Yes, I would like more information from Coldwell Banker. Please use and/or share my information with a Coldwell Banker agent to contact me about my real estate needs.
By clicking Contact I agree a Coldwell Banker Agent may contact me by phone or text message including by automated means and prerecorded messages about real estate services, and that I can access real estate services without providing my phone number. I acknowledge that I have read and agree to the Terms of Use and Privacy Notice.
Contact an Agent
Yes, I would like more information from Coldwell Banker. Please use and/or share my information with a Coldwell Banker agent to contact me about my real estate needs.
By clicking Contact I agree a Coldwell Banker Agent may contact me by phone or text message including by automated means and prerecorded messages about real estate services, and that I can access real estate services without providing my phone number. I acknowledge that I have read and agree to the Terms of Use and Privacy Notice.