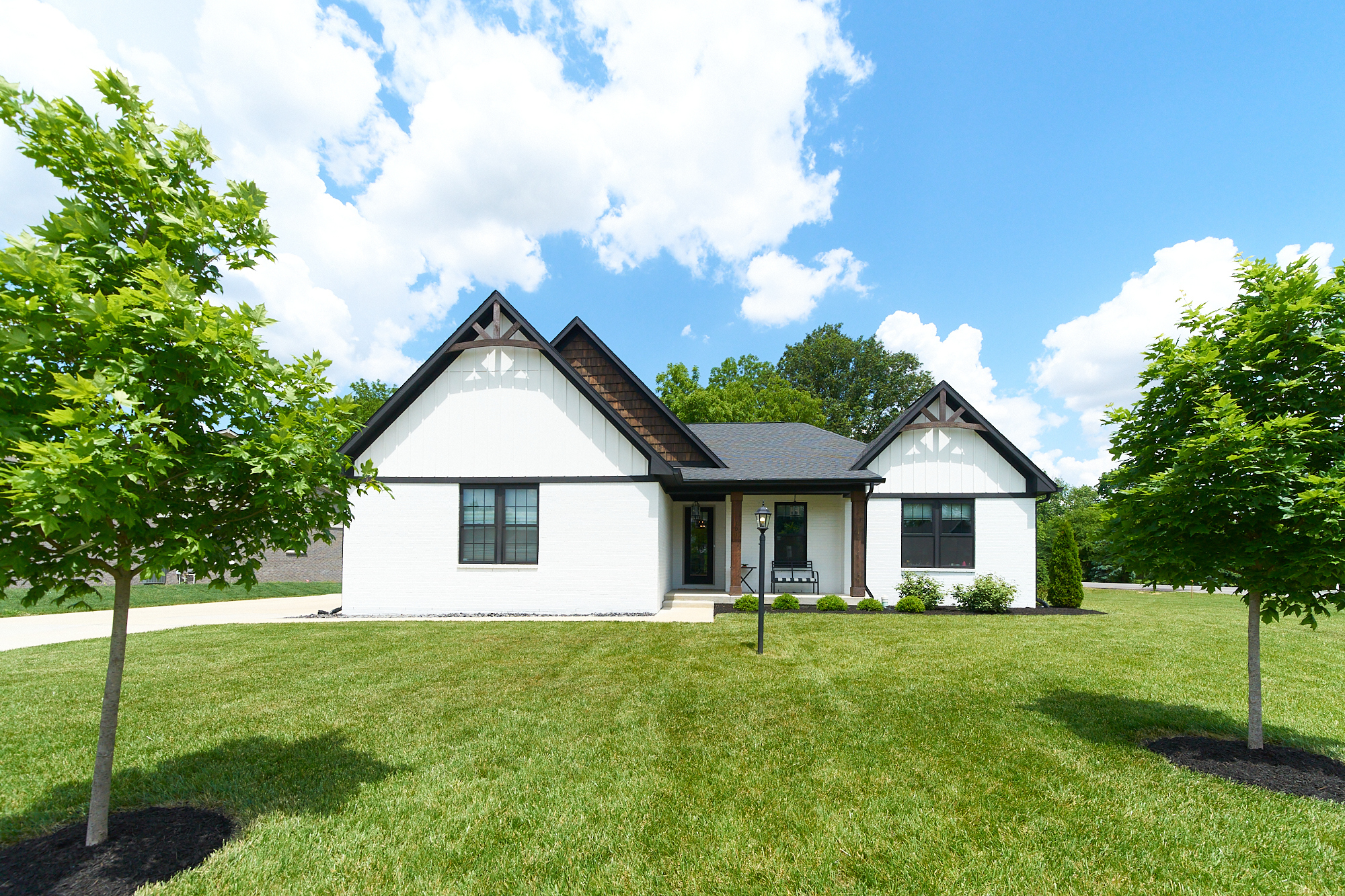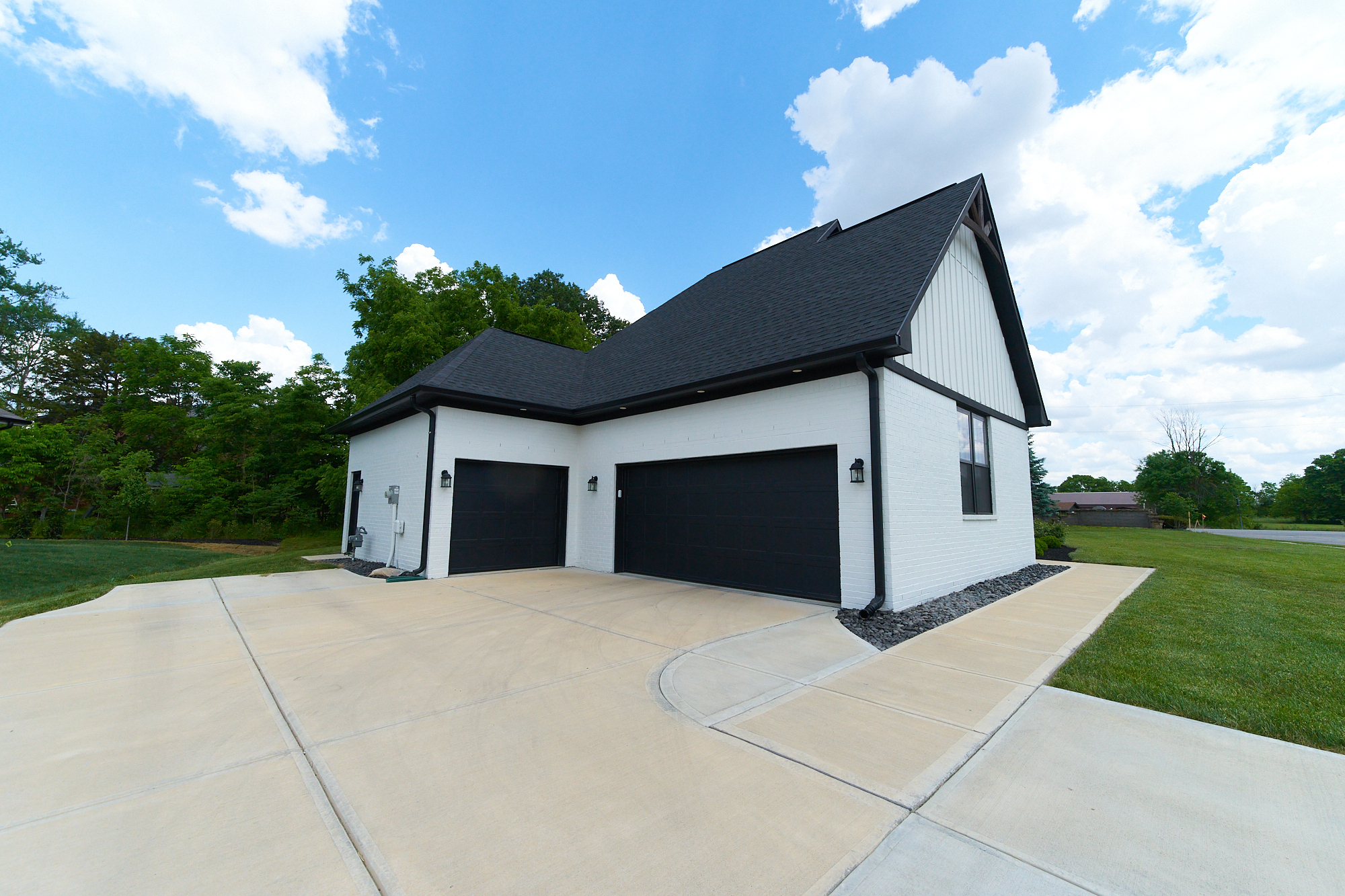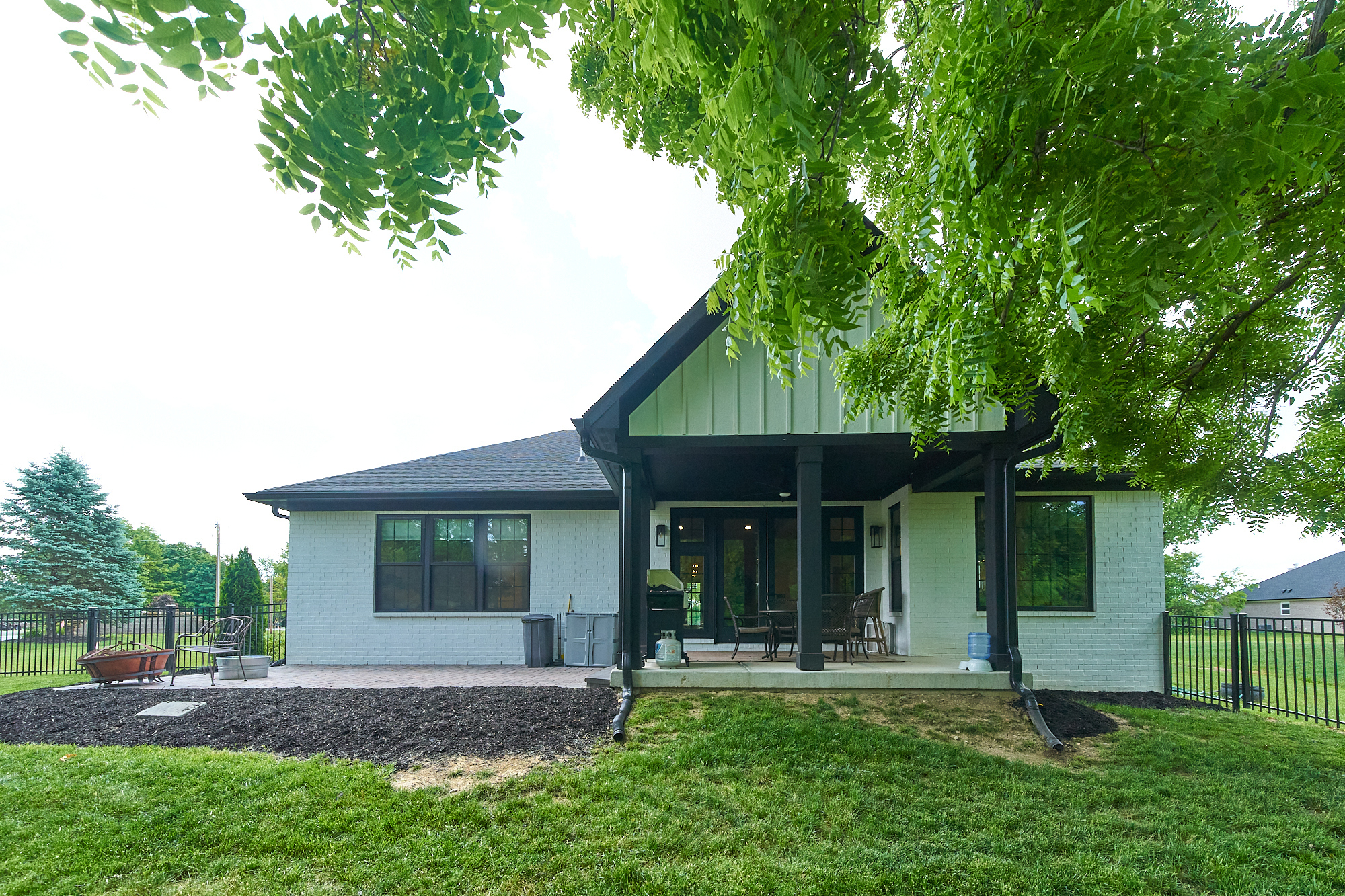


101 Saundra Drive, Fortville, IN 46040
$649,900
4
Beds
4
Baths
4,051
Sq Ft
Single Family
Active
Listed by
Nicholas Ireland
Berkshire Hathaway Home
317-595-2100
Last updated:
July 13, 2025, 03:06 PM
MLS#
22044382
Source:
IN MIBOR
About This Home
Home Facts
Single Family
4 Baths
4 Bedrooms
Built in 2020
Price Summary
649,900
$160 per Sq. Ft.
MLS #:
22044382
Last Updated:
July 13, 2025, 03:06 PM
Added:
10 day(s) ago
Rooms & Interior
Bedrooms
Total Bedrooms:
4
Bathrooms
Total Bathrooms:
4
Full Bathrooms:
3
Interior
Living Area:
4,051 Sq. Ft.
Structure
Structure
Architectural Style:
Ranch
Building Area:
4,310 Sq. Ft.
Year Built:
2020
Lot
Lot Size (Sq. Ft):
18,295
Finances & Disclosures
Price:
$649,900
Price per Sq. Ft:
$160 per Sq. Ft.
Contact an Agent
Yes, I would like more information from Coldwell Banker. Please use and/or share my information with a Coldwell Banker agent to contact me about my real estate needs.
By clicking Contact I agree a Coldwell Banker Agent may contact me by phone or text message including by automated means and prerecorded messages about real estate services, and that I can access real estate services without providing my phone number. I acknowledge that I have read and agree to the Terms of Use and Privacy Notice.
Contact an Agent
Yes, I would like more information from Coldwell Banker. Please use and/or share my information with a Coldwell Banker agent to contact me about my real estate needs.
By clicking Contact I agree a Coldwell Banker Agent may contact me by phone or text message including by automated means and prerecorded messages about real estate services, and that I can access real estate services without providing my phone number. I acknowledge that I have read and agree to the Terms of Use and Privacy Notice.