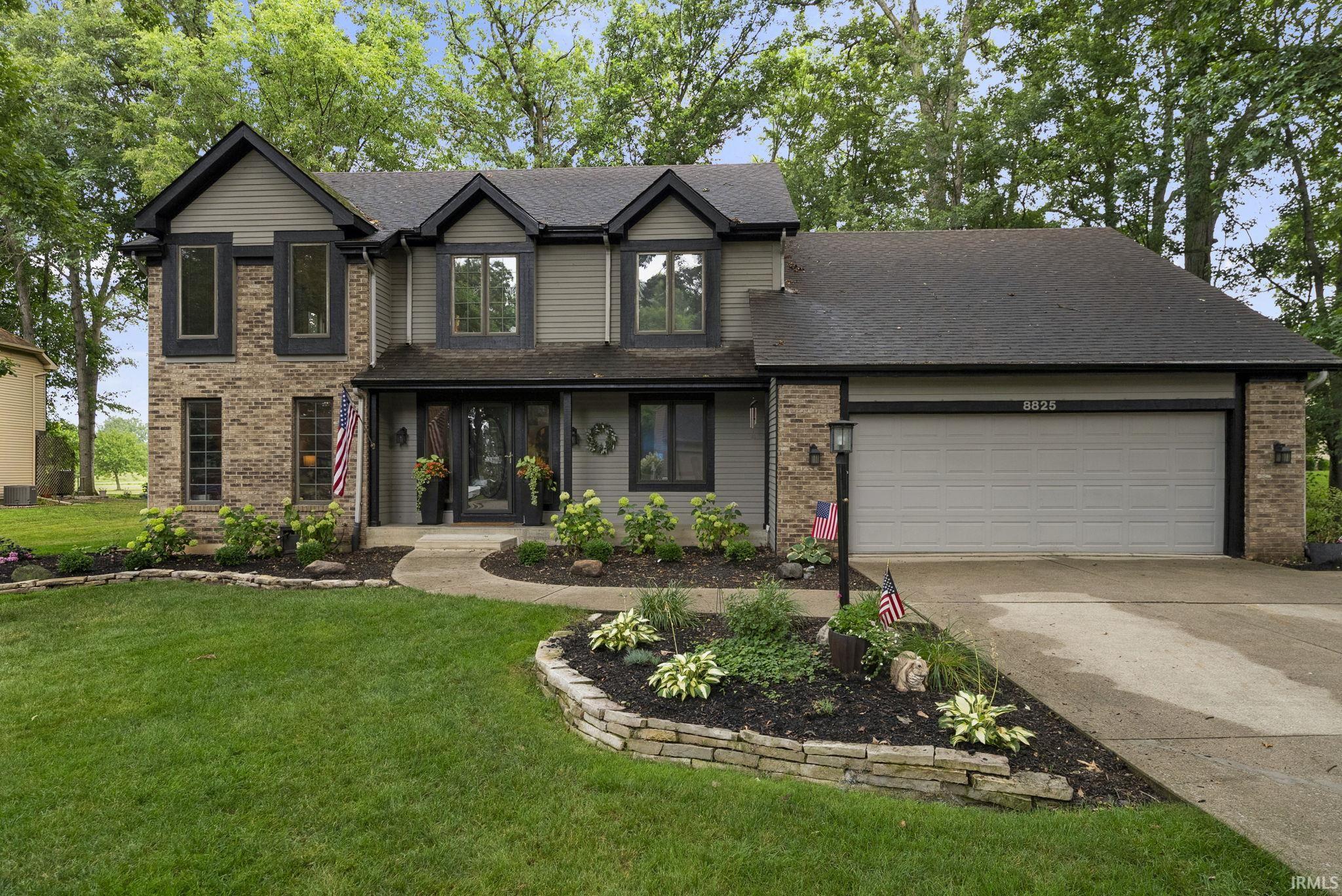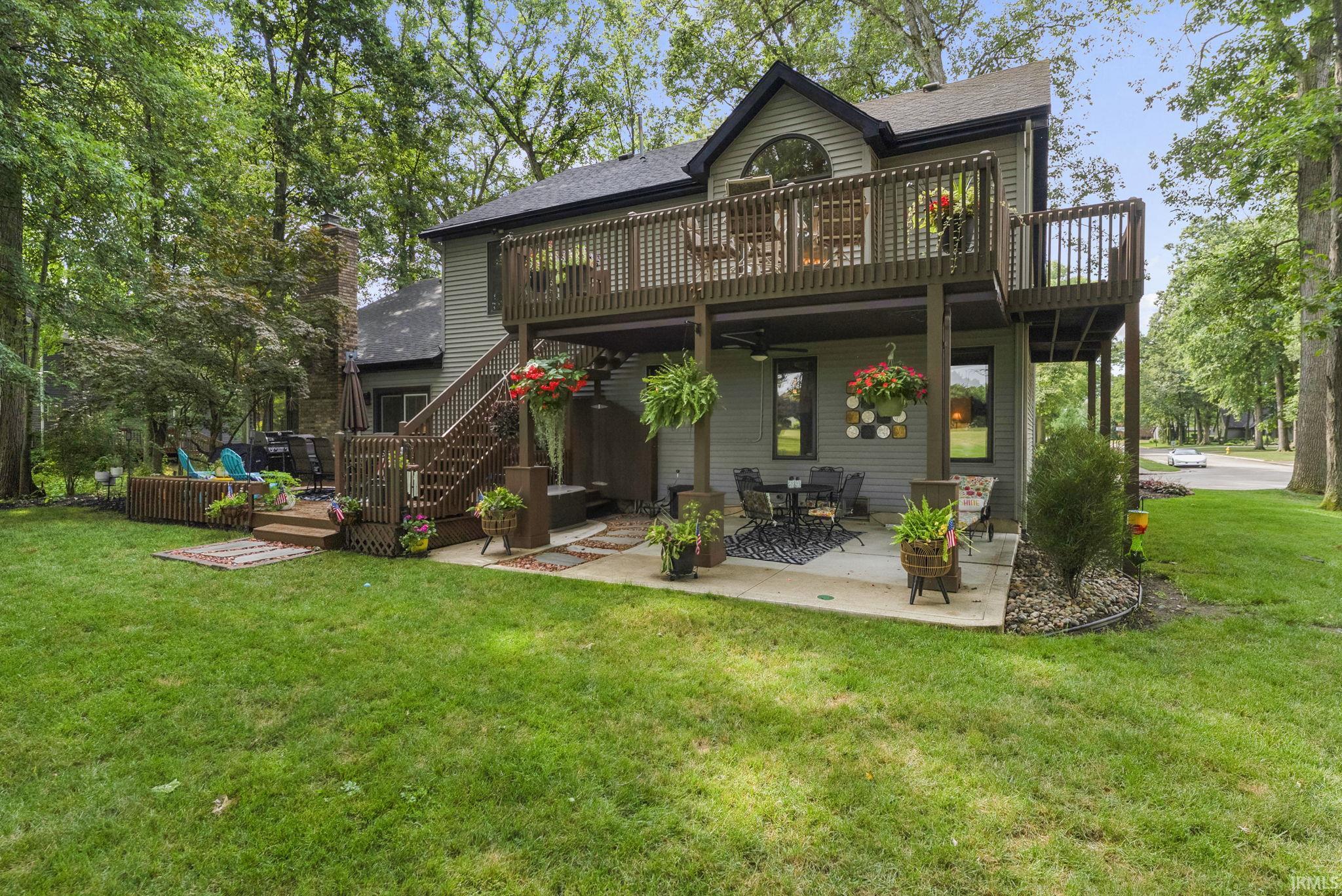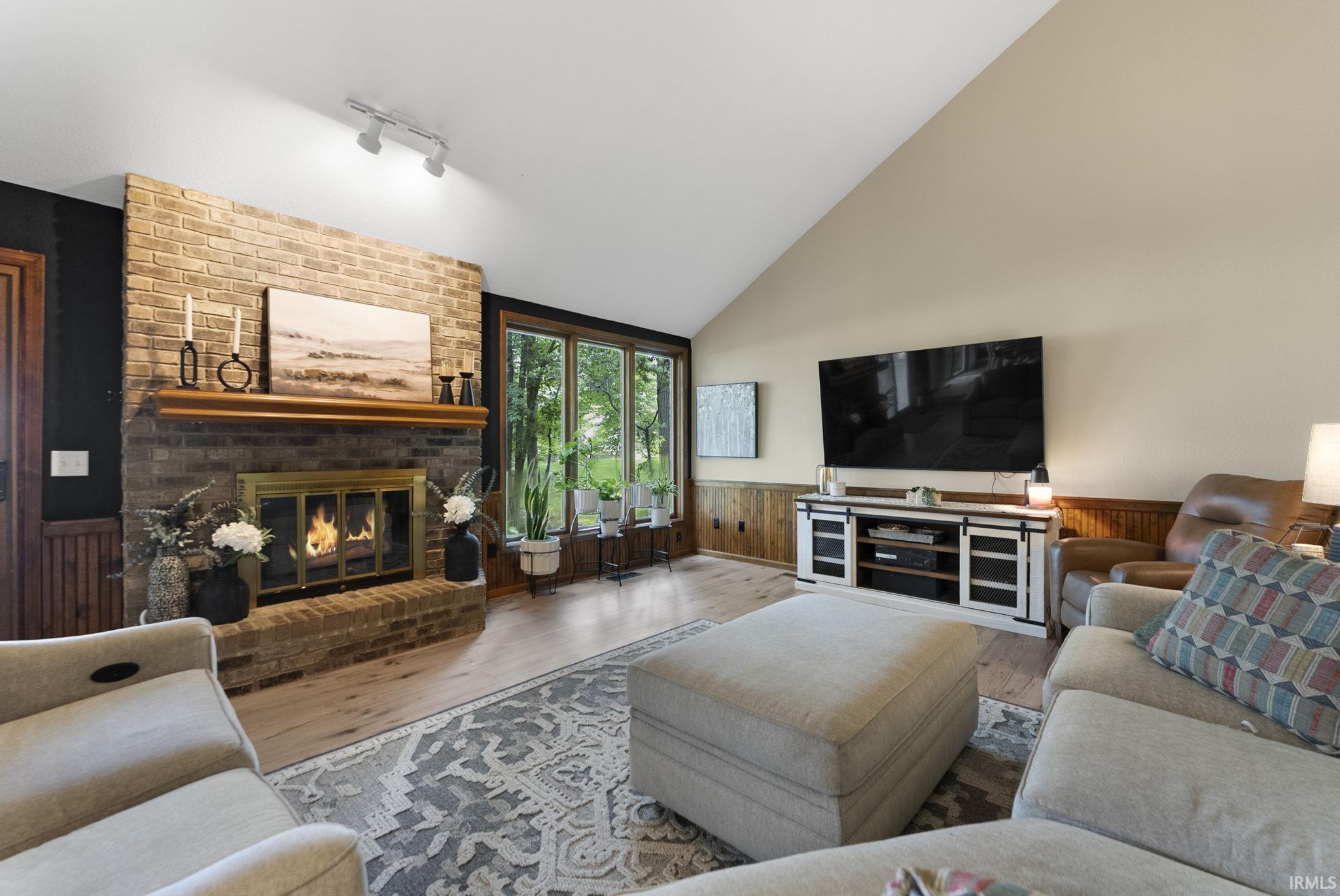


8825 Gateview Drive, Fort Wayne, IN 46835
Active
Listed by
Wendy France
Century 21 Bradley Realty, Inc
Cell: 260-445-2062
Last updated:
July 26, 2025, 11:41 PM
MLS#
202529380
Source:
Indiana Regional MLS
About This Home
Home Facts
Single Family
3 Baths
4 Bedrooms
Built in 1987
Price Summary
484,900
$121 per Sq. Ft.
MLS #:
202529380
Last Updated:
July 26, 2025, 11:41 PM
Added:
8 day(s) ago
Rooms & Interior
Bedrooms
Total Bedrooms:
4
Bathrooms
Total Bathrooms:
3
Full Bathrooms:
2
Interior
Living Area:
4,003 Sq. Ft.
Structure
Structure
Architectural Style:
Traditional, Two Story
Building Area:
4,292 Sq. Ft.
Year Built:
1987
Lot
Lot Size (Sq. Ft):
16,988
Finances & Disclosures
Price:
$484,900
Price per Sq. Ft:
$121 per Sq. Ft.
Contact an Agent
Yes, I would like more information from Coldwell Banker. Please use and/or share my information with a Coldwell Banker agent to contact me about my real estate needs.
By clicking Contact I agree a Coldwell Banker Agent may contact me by phone or text message including by automated means and prerecorded messages about real estate services, and that I can access real estate services without providing my phone number. I acknowledge that I have read and agree to the Terms of Use and Privacy Notice.
Contact an Agent
Yes, I would like more information from Coldwell Banker. Please use and/or share my information with a Coldwell Banker agent to contact me about my real estate needs.
By clicking Contact I agree a Coldwell Banker Agent may contact me by phone or text message including by automated means and prerecorded messages about real estate services, and that I can access real estate services without providing my phone number. I acknowledge that I have read and agree to the Terms of Use and Privacy Notice.