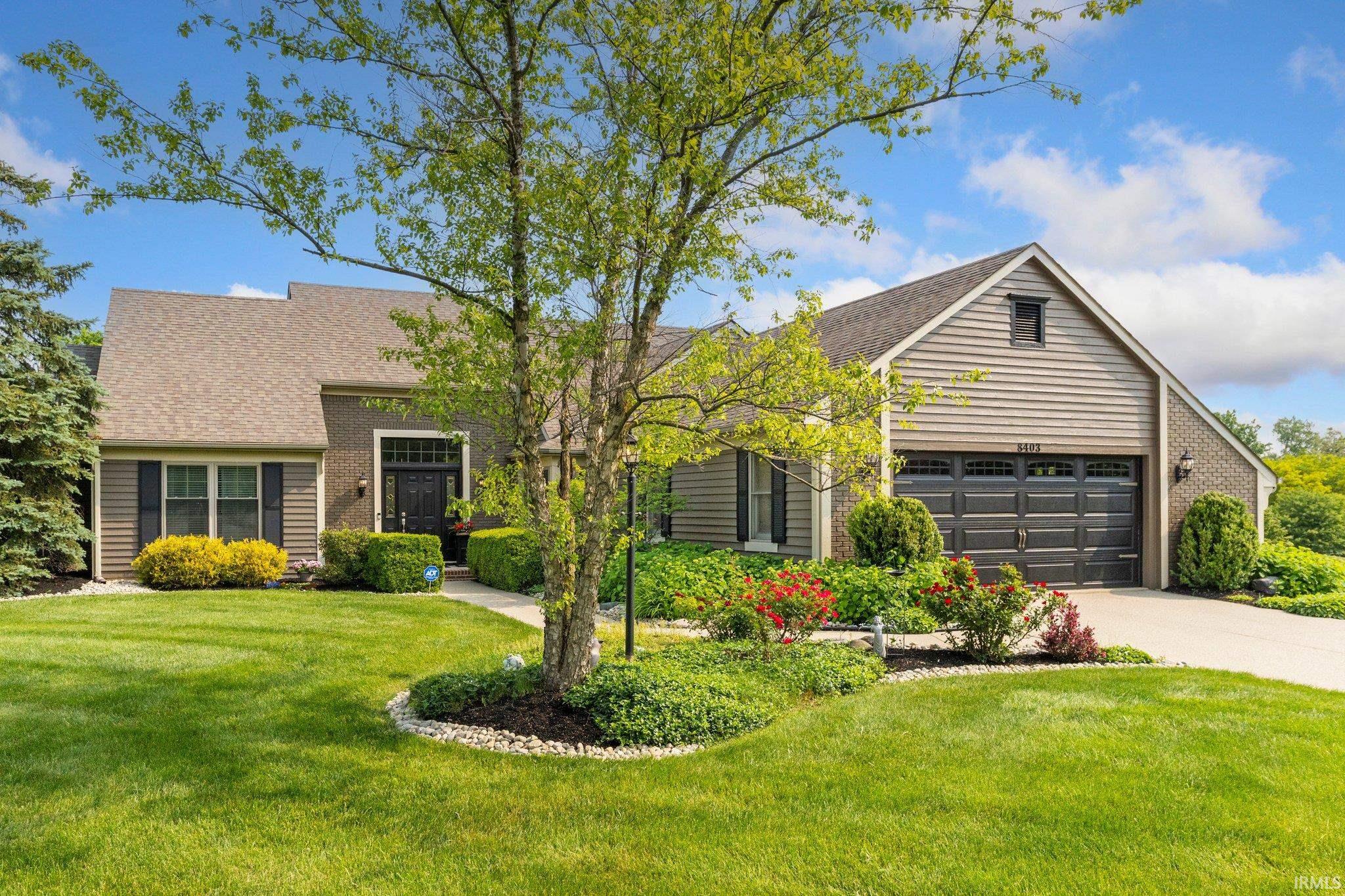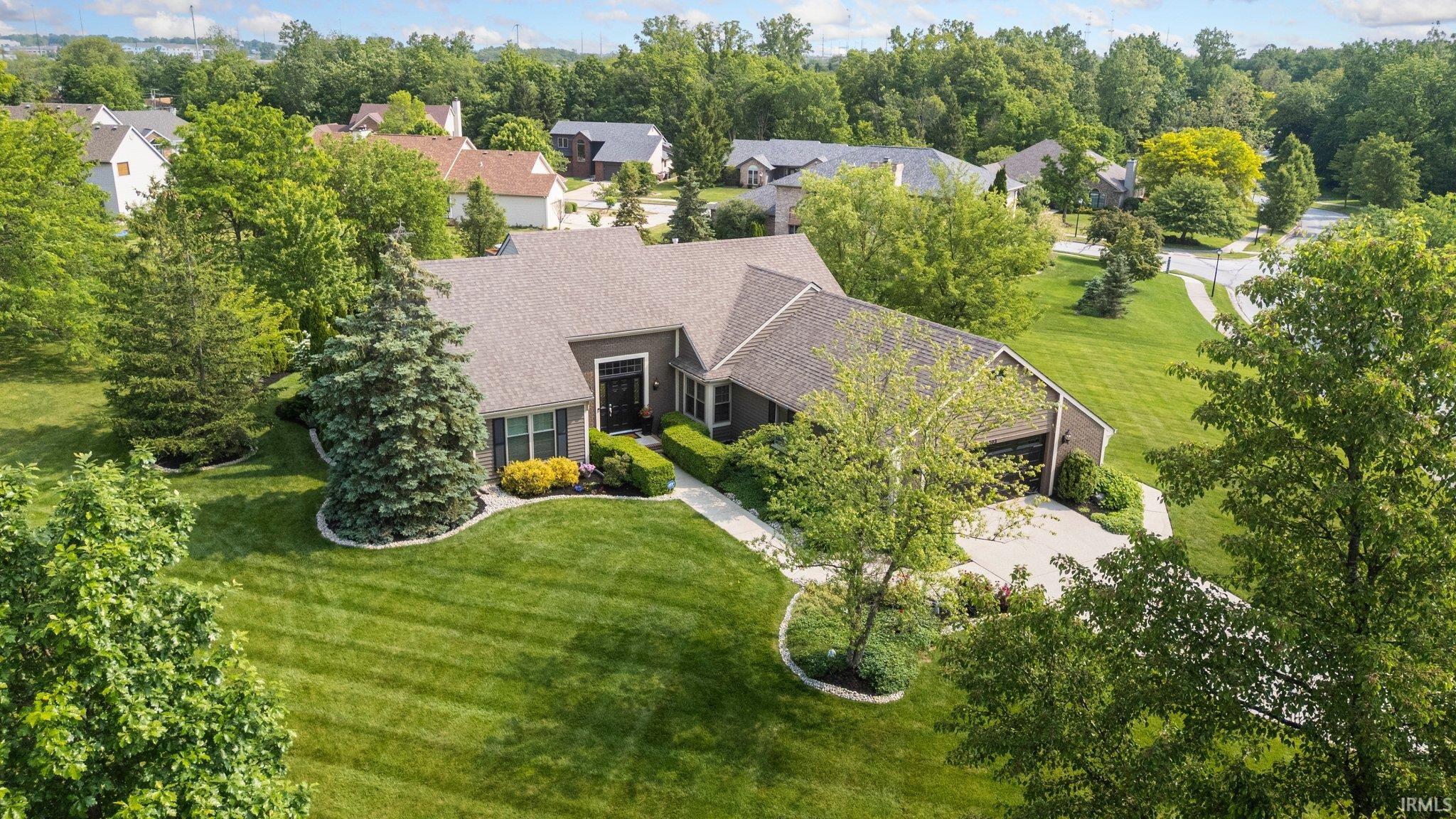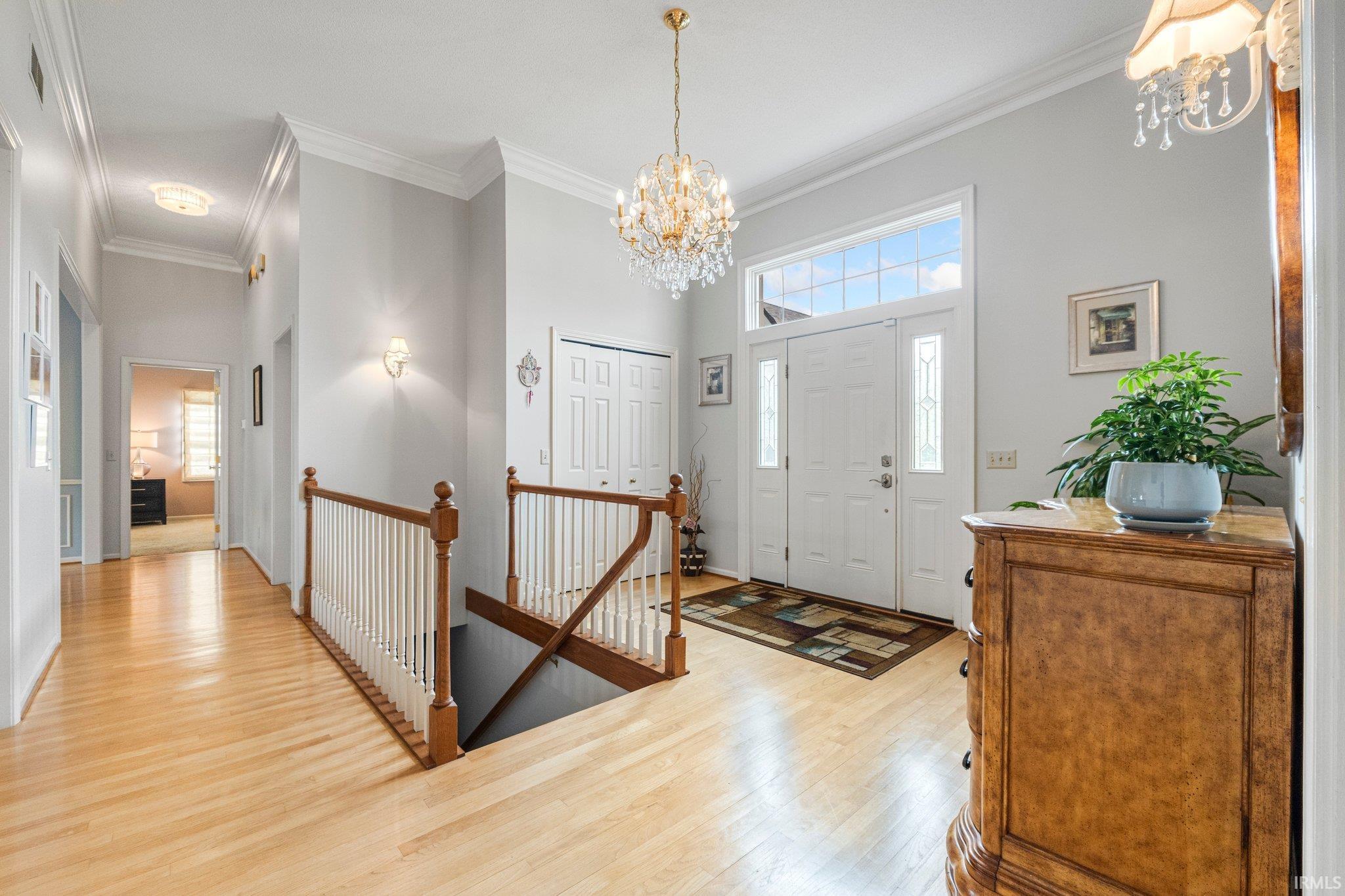


Listed by
Jami Barker
RE/MAX Results
Cell: 260-710-3664
Last updated:
June 19, 2025, 03:08 PM
MLS#
202521229
Source:
Indiana Regional MLS
About This Home
Home Facts
Single Family
2 Baths
3 Bedrooms
Built in 1989
Price Summary
394,900
$140 per Sq. Ft.
MLS #:
202521229
Last Updated:
June 19, 2025, 03:08 PM
Added:
18 day(s) ago
Rooms & Interior
Bedrooms
Total Bedrooms:
3
Bathrooms
Total Bathrooms:
2
Full Bathrooms:
2
Interior
Living Area:
2,810 Sq. Ft.
Structure
Structure
Architectural Style:
One Story, Ranch
Building Area:
2,990 Sq. Ft.
Year Built:
1989
Lot
Lot Size (Sq. Ft):
20,377
Finances & Disclosures
Price:
$394,900
Price per Sq. Ft:
$140 per Sq. Ft.
Contact an Agent
Yes, I would like more information from Coldwell Banker. Please use and/or share my information with a Coldwell Banker agent to contact me about my real estate needs.
By clicking Contact I agree a Coldwell Banker Agent may contact me by phone or text message including by automated means and prerecorded messages about real estate services, and that I can access real estate services without providing my phone number. I acknowledge that I have read and agree to the Terms of Use and Privacy Notice.
Contact an Agent
Yes, I would like more information from Coldwell Banker. Please use and/or share my information with a Coldwell Banker agent to contact me about my real estate needs.
By clicking Contact I agree a Coldwell Banker Agent may contact me by phone or text message including by automated means and prerecorded messages about real estate services, and that I can access real estate services without providing my phone number. I acknowledge that I have read and agree to the Terms of Use and Privacy Notice.