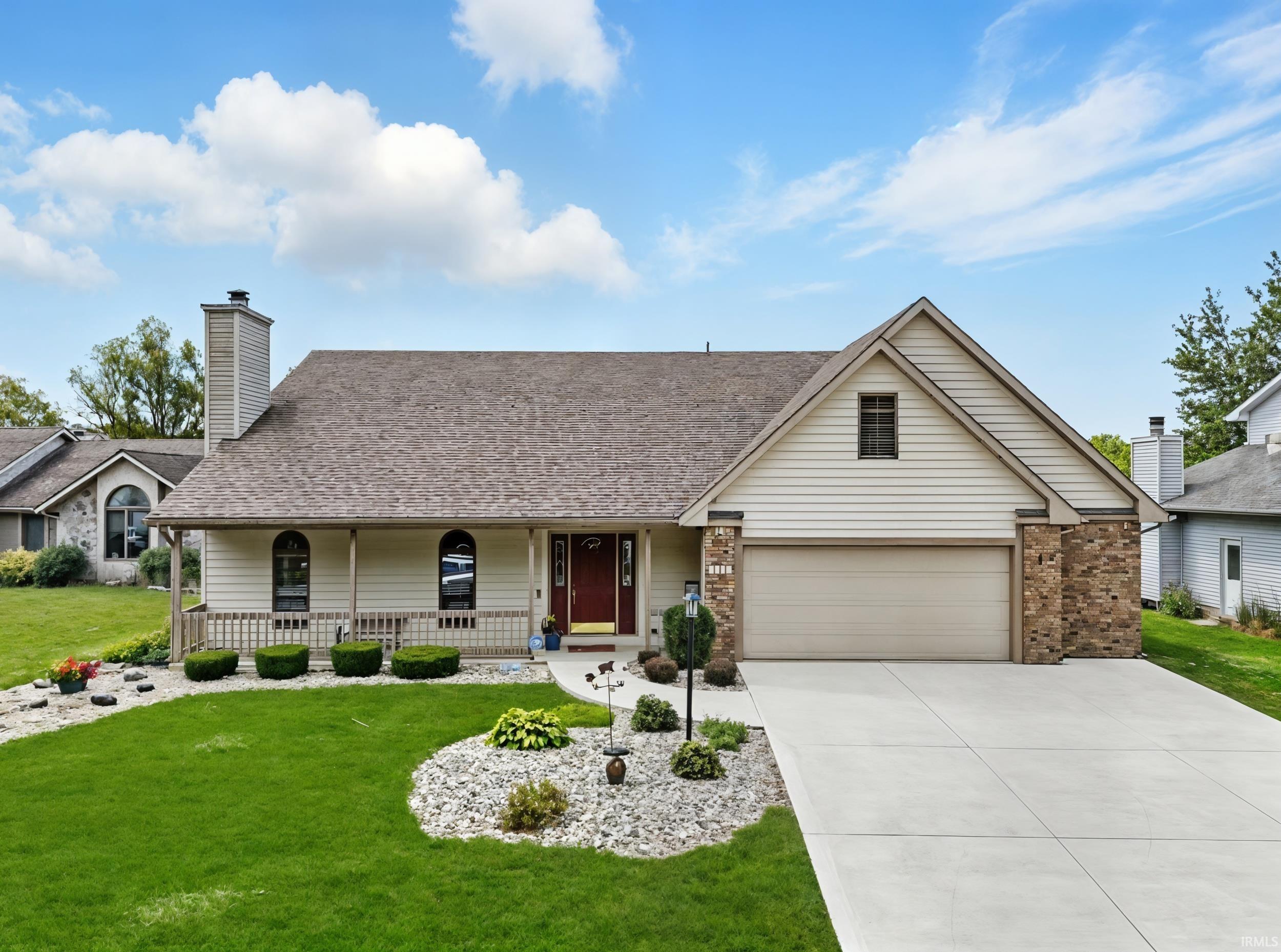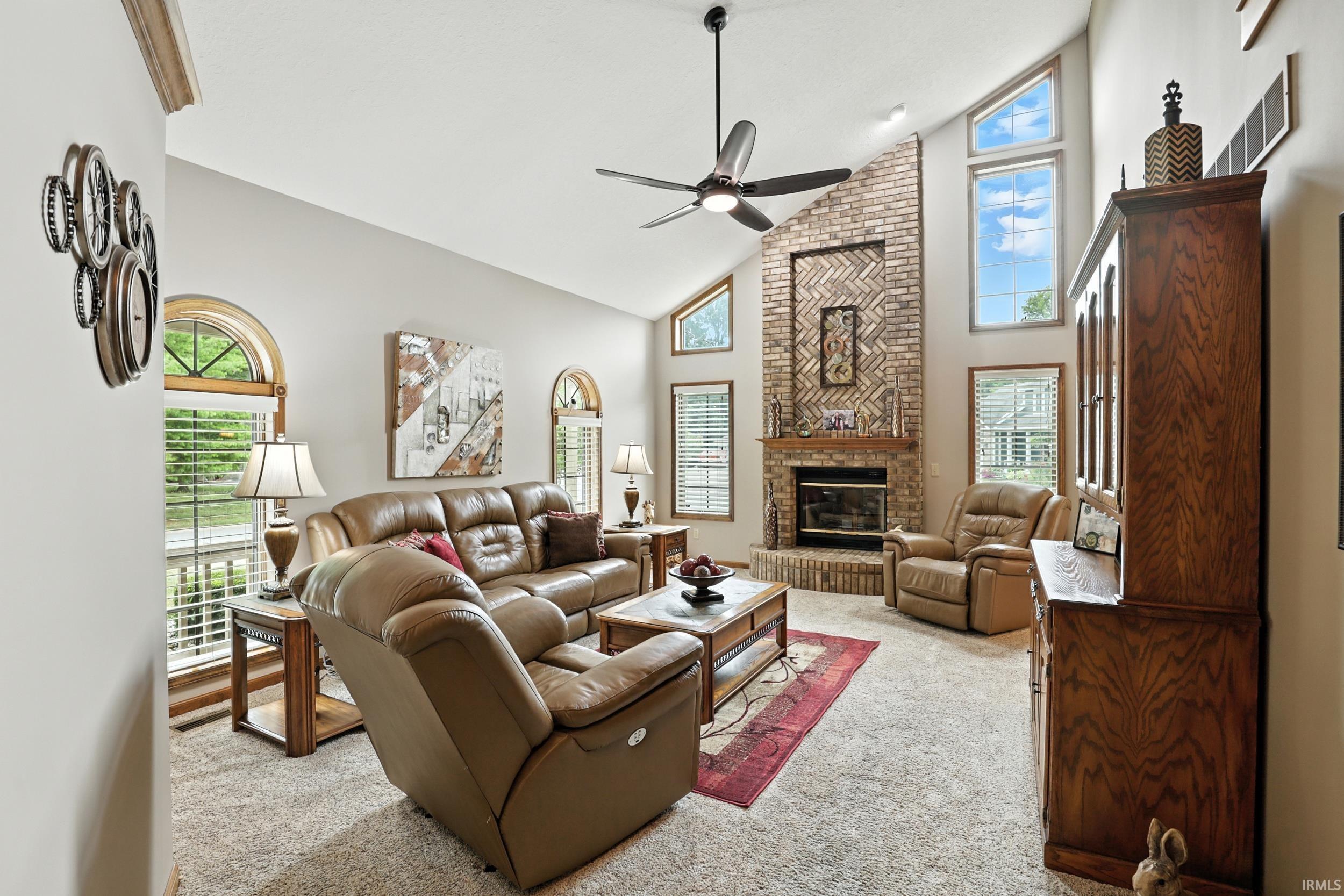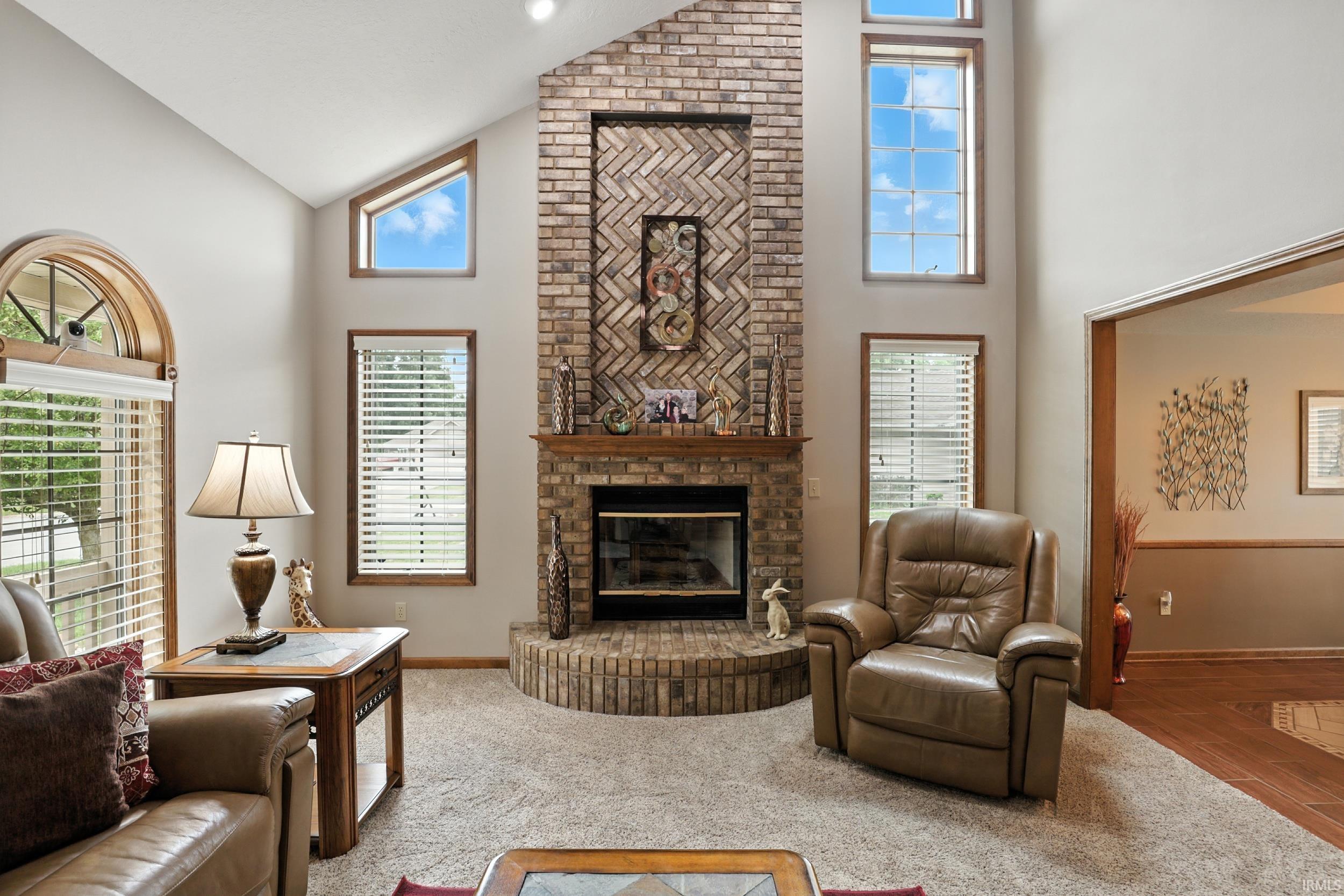


8131 Chapel Hill Place, Fort Wayne, IN 46825
$359,912
3
Beds
3
Baths
3,229
Sq Ft
Single Family
Pending
Listed by
Cell: 260-450-5545
Last updated:
September 7, 2025, 01:40 AM
MLS#
202533422
Source:
Indiana Regional MLS
About This Home
Home Facts
Single Family
3 Baths
3 Bedrooms
Built in 1991
Price Summary
359,912
$111 per Sq. Ft.
MLS #:
202533422
Last Updated:
September 7, 2025, 01:40 AM
Added:
17 day(s) ago
Rooms & Interior
Bedrooms
Total Bedrooms:
3
Bathrooms
Total Bathrooms:
3
Full Bathrooms:
2
Interior
Living Area:
3,229 Sq. Ft.
Structure
Structure
Architectural Style:
Two Story
Building Area:
3,429 Sq. Ft.
Year Built:
1991
Lot
Lot Size (Sq. Ft):
10,019
Finances & Disclosures
Price:
$359,912
Price per Sq. Ft:
$111 per Sq. Ft.
Contact an Agent
Yes, I would like more information from Coldwell Banker. Please use and/or share my information with a Coldwell Banker agent to contact me about my real estate needs.
By clicking Contact I agree a Coldwell Banker Agent may contact me by phone or text message including by automated means and prerecorded messages about real estate services, and that I can access real estate services without providing my phone number. I acknowledge that I have read and agree to the Terms of Use and Privacy Notice.
Contact an Agent
Yes, I would like more information from Coldwell Banker. Please use and/or share my information with a Coldwell Banker agent to contact me about my real estate needs.
By clicking Contact I agree a Coldwell Banker Agent may contact me by phone or text message including by automated means and prerecorded messages about real estate services, and that I can access real estate services without providing my phone number. I acknowledge that I have read and agree to the Terms of Use and Privacy Notice.