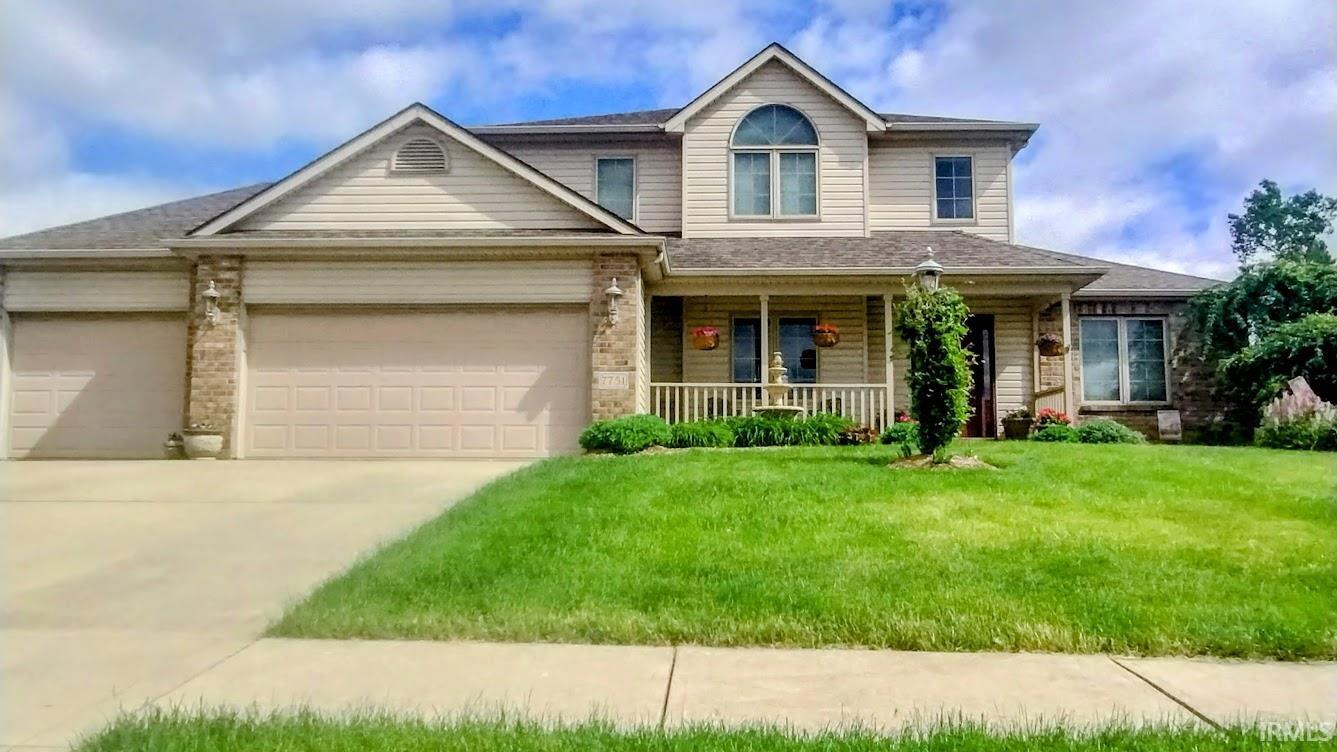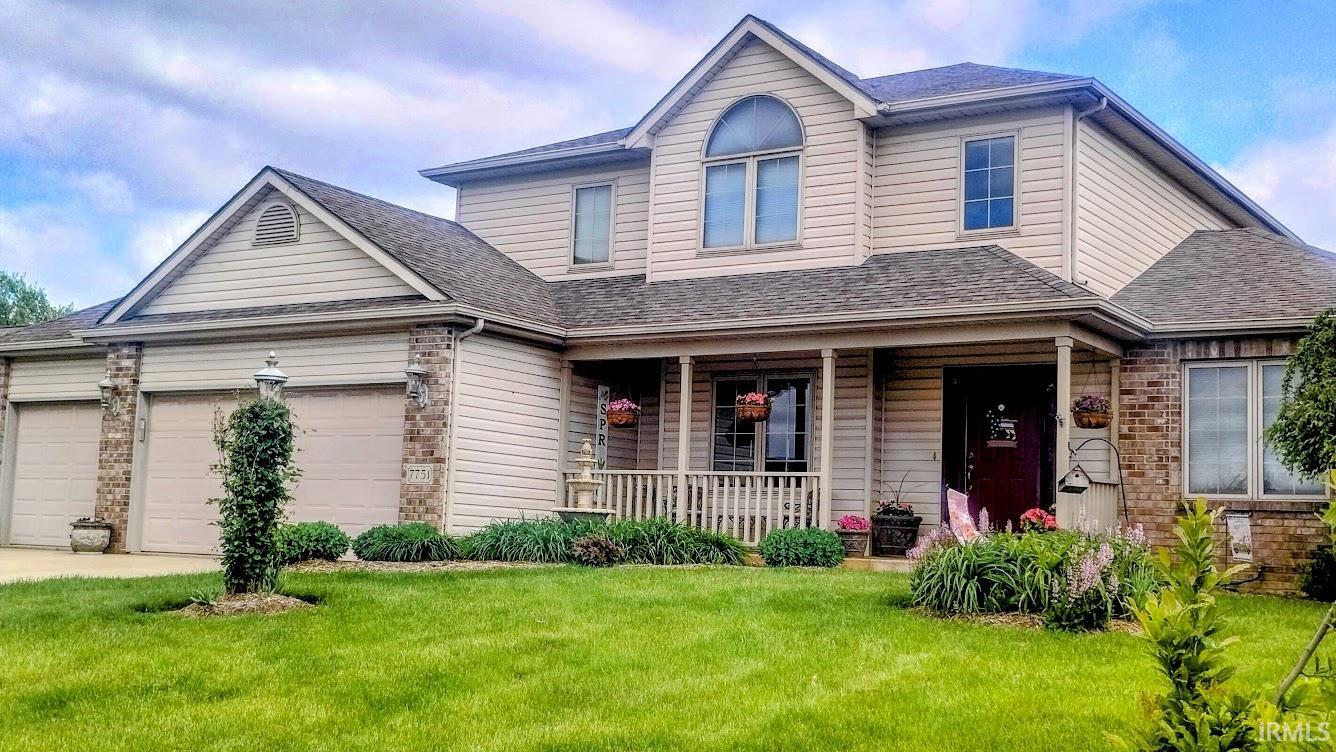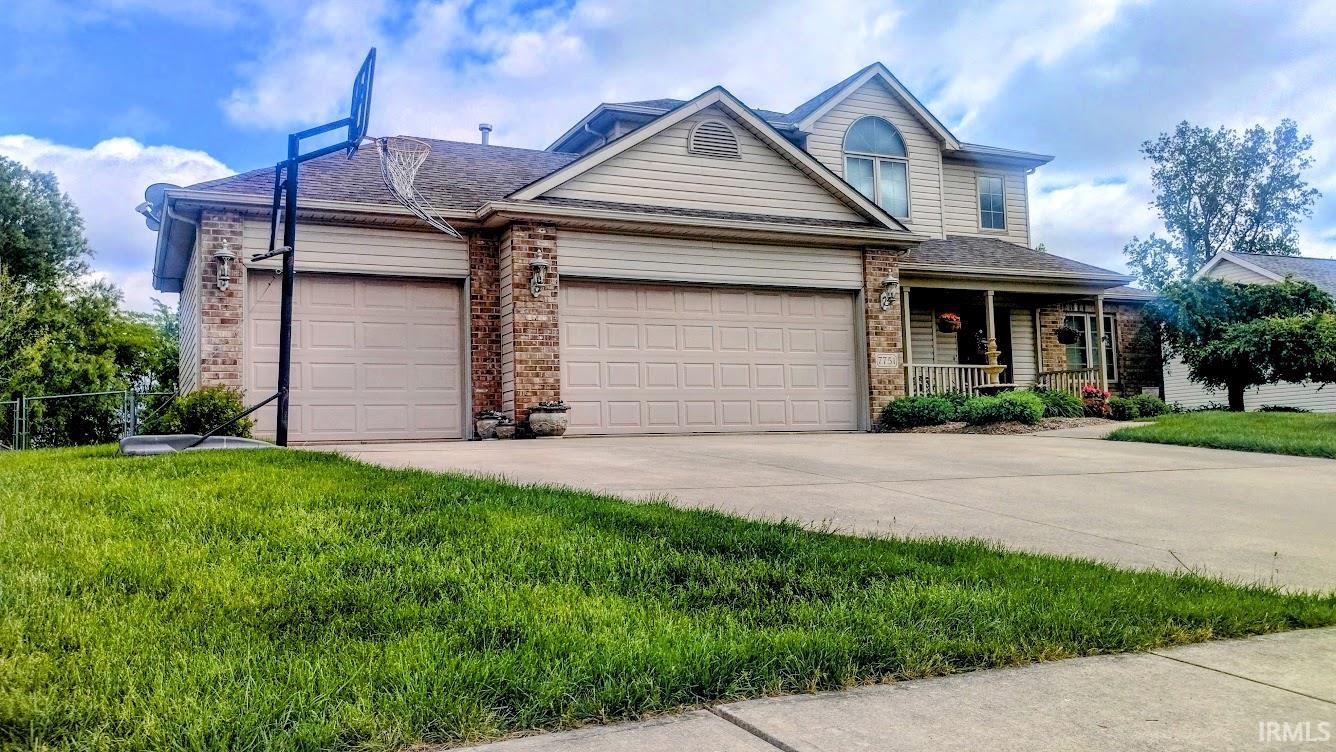


7751 E Fibia Place, Fort Wayne, IN 46818
Active
Listed by
Christopher Stockamp
Investors Property Management
Last updated:
June 4, 2025, 10:44 PM
MLS#
202518502
Source:
Indiana Regional MLS
About This Home
Home Facts
Single Family
4 Baths
3 Bedrooms
Built in 2002
Price Summary
469,900
$190 per Sq. Ft.
MLS #:
202518502
Last Updated:
June 4, 2025, 10:44 PM
Added:
20 day(s) ago
Rooms & Interior
Bedrooms
Total Bedrooms:
3
Bathrooms
Total Bathrooms:
4
Full Bathrooms:
3
Interior
Living Area:
2,472 Sq. Ft.
Structure
Structure
Architectural Style:
Traditional, Two Story
Building Area:
3,788 Sq. Ft.
Year Built:
2002
Lot
Lot Size (Sq. Ft):
24,829
Finances & Disclosures
Price:
$469,900
Price per Sq. Ft:
$190 per Sq. Ft.
Contact an Agent
Yes, I would like more information from Coldwell Banker. Please use and/or share my information with a Coldwell Banker agent to contact me about my real estate needs.
By clicking Contact I agree a Coldwell Banker Agent may contact me by phone or text message including by automated means and prerecorded messages about real estate services, and that I can access real estate services without providing my phone number. I acknowledge that I have read and agree to the Terms of Use and Privacy Notice.
Contact an Agent
Yes, I would like more information from Coldwell Banker. Please use and/or share my information with a Coldwell Banker agent to contact me about my real estate needs.
By clicking Contact I agree a Coldwell Banker Agent may contact me by phone or text message including by automated means and prerecorded messages about real estate services, and that I can access real estate services without providing my phone number. I acknowledge that I have read and agree to the Terms of Use and Privacy Notice.