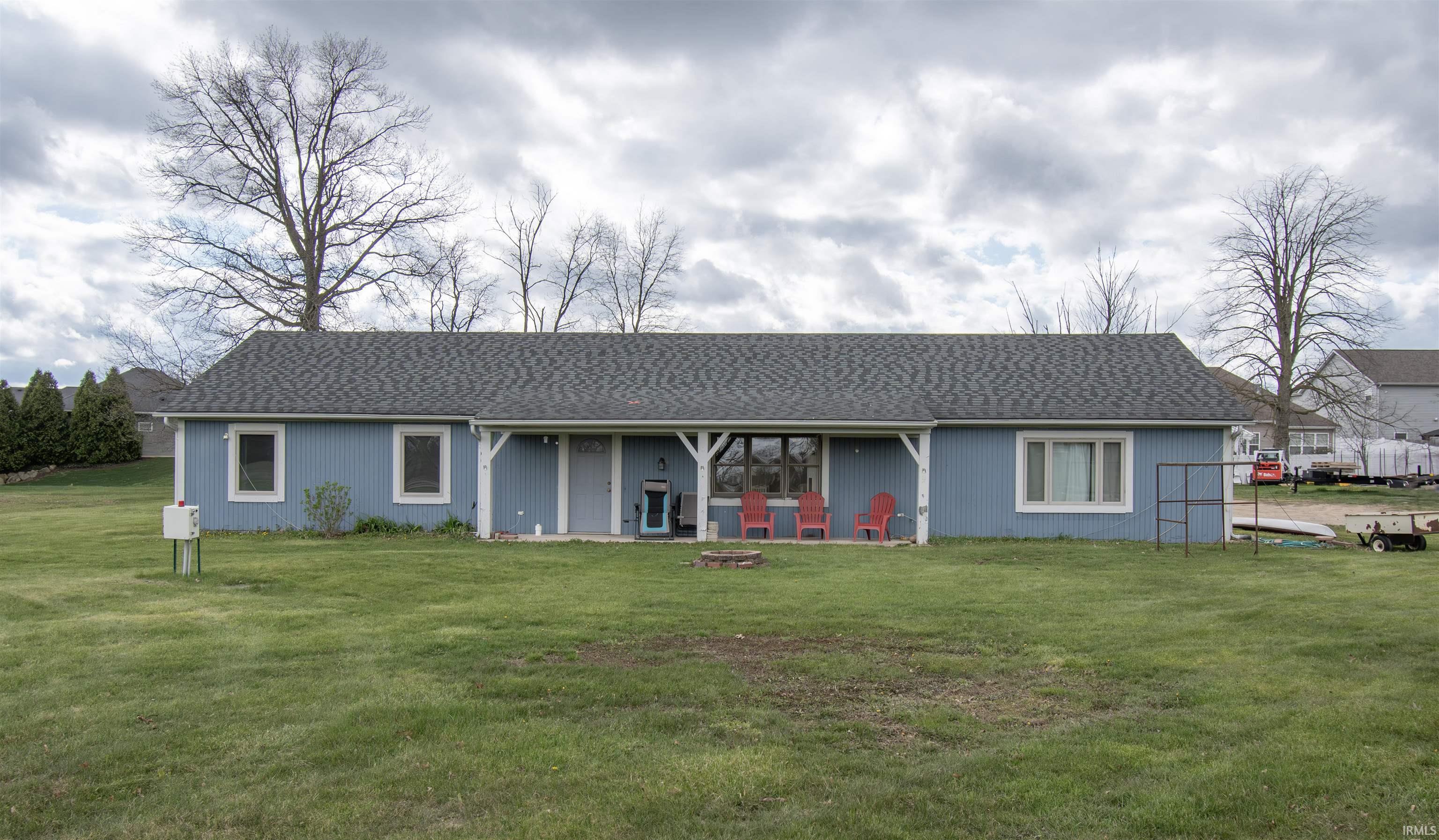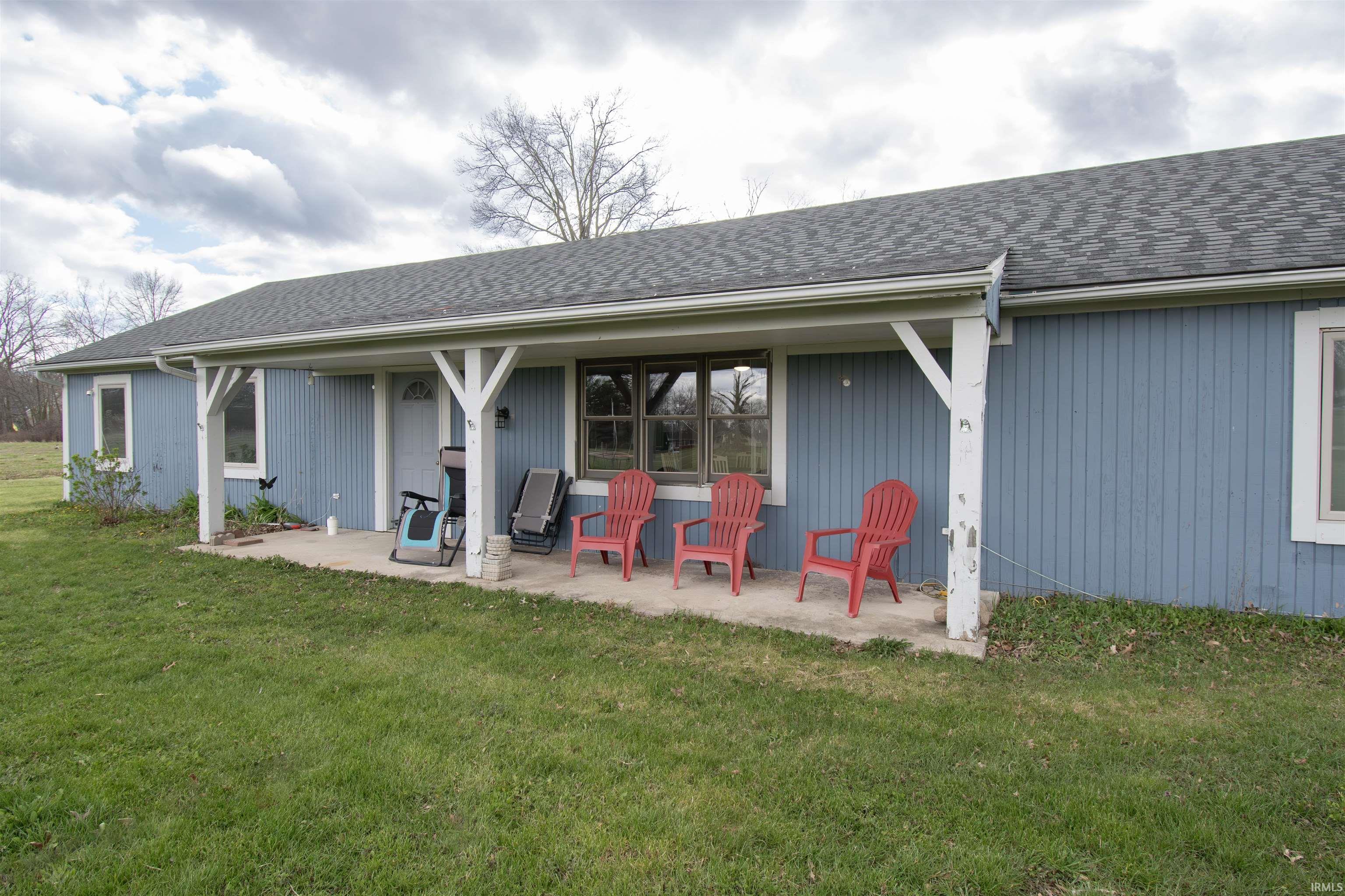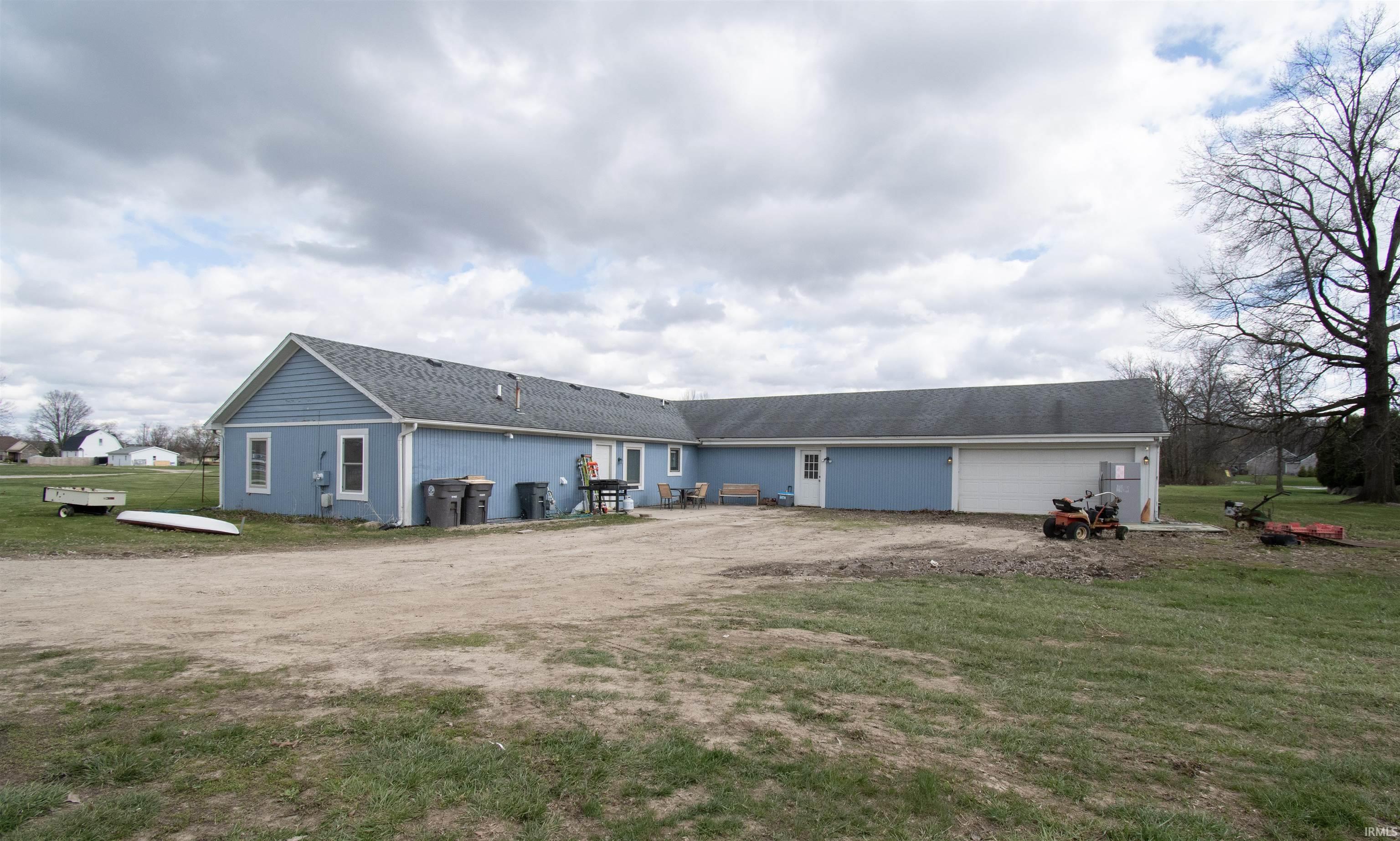


7007 Hazelett Road, Fort Wayne, IN 46835
Pending
Listed by
Nathan Mosley
Hosler Realty Inc - Kendallville
Cell: 260-318-3923
Last updated:
April 24, 2025, 07:24 AM
MLS#
202513146
Source:
Indiana Regional MLS
About This Home
Home Facts
Single Family
2 Baths
4 Bedrooms
Built in 1989
Price Summary
290,000
$112 per Sq. Ft.
MLS #:
202513146
Last Updated:
April 24, 2025, 07:24 AM
Added:
14 day(s) ago
Rooms & Interior
Bedrooms
Total Bedrooms:
4
Bathrooms
Total Bathrooms:
2
Full Bathrooms:
2
Interior
Living Area:
2,576 Sq. Ft.
Structure
Structure
Architectural Style:
One Story, Ranch
Building Area:
2,576 Sq. Ft.
Year Built:
1989
Lot
Lot Size (Sq. Ft):
60,984
Finances & Disclosures
Price:
$290,000
Price per Sq. Ft:
$112 per Sq. Ft.
Contact an Agent
Yes, I would like more information from Coldwell Banker. Please use and/or share my information with a Coldwell Banker agent to contact me about my real estate needs.
By clicking Contact I agree a Coldwell Banker Agent may contact me by phone or text message including by automated means and prerecorded messages about real estate services, and that I can access real estate services without providing my phone number. I acknowledge that I have read and agree to the Terms of Use and Privacy Notice.
Contact an Agent
Yes, I would like more information from Coldwell Banker. Please use and/or share my information with a Coldwell Banker agent to contact me about my real estate needs.
By clicking Contact I agree a Coldwell Banker Agent may contact me by phone or text message including by automated means and prerecorded messages about real estate services, and that I can access real estate services without providing my phone number. I acknowledge that I have read and agree to the Terms of Use and Privacy Notice.