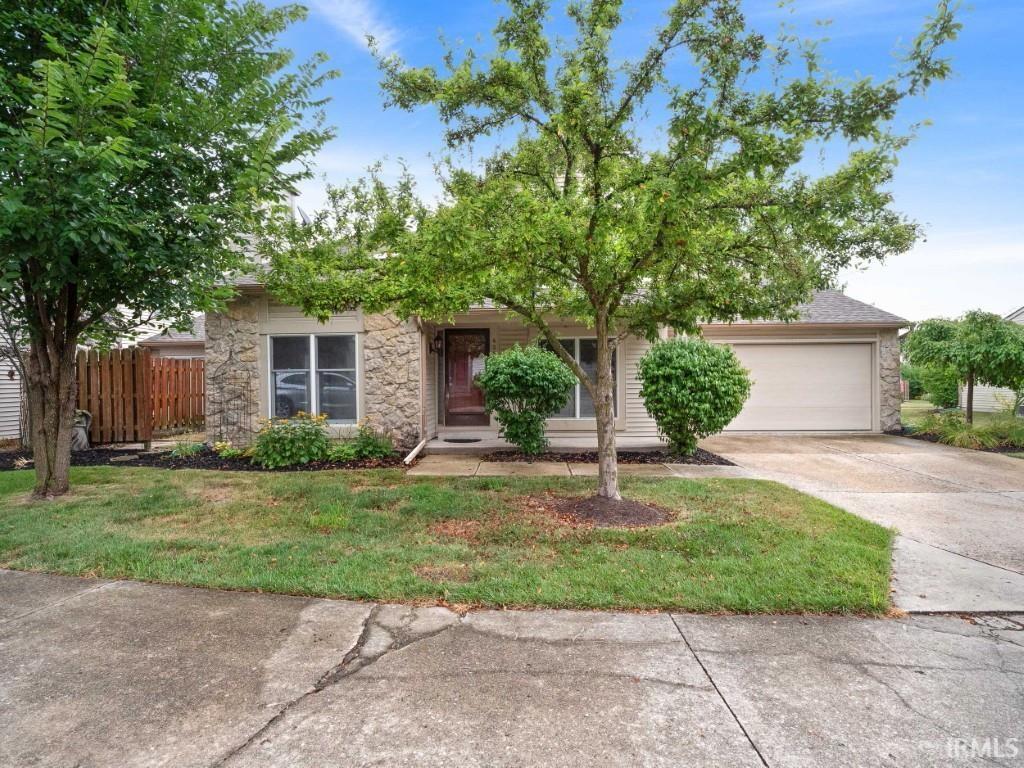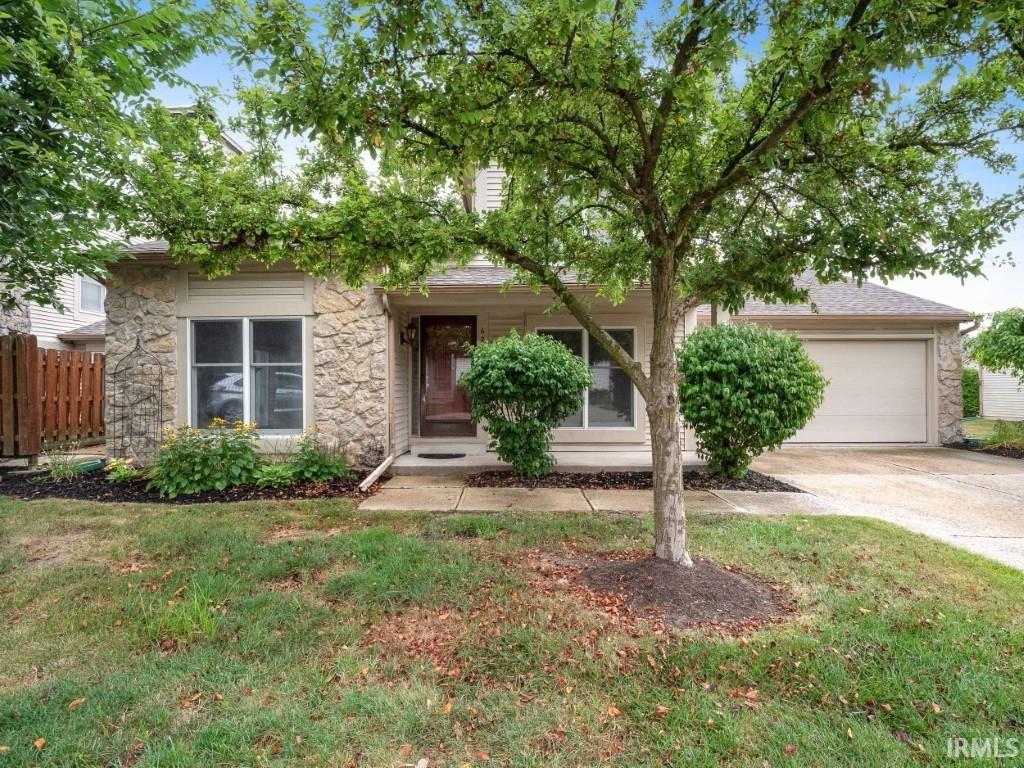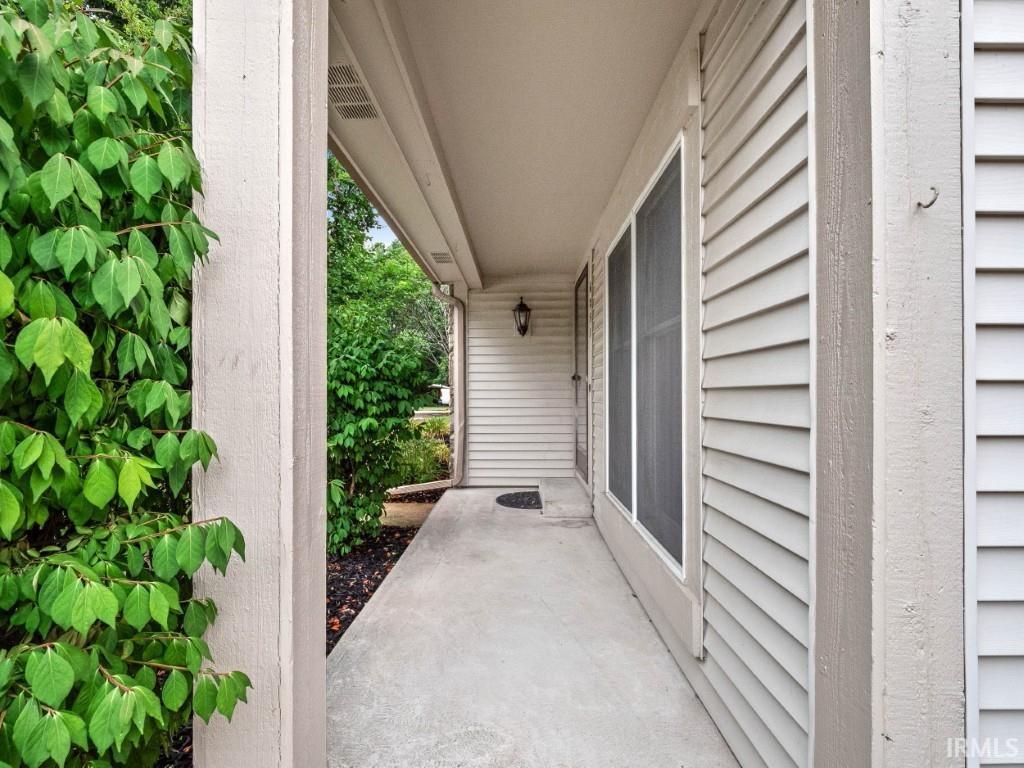


6251 Sawmill Woods Drive, Fort Wayne, IN 46835
$199,900
3
Beds
2
Baths
1,378
Sq Ft
Condo
Active
Listed by
Bradley Stinson
North Eastern Group Realty
Cell: 260-615-7271
Last updated:
July 26, 2025, 10:45 PM
MLS#
202529404
Source:
Indiana Regional MLS
About This Home
Home Facts
Condo
2 Baths
3 Bedrooms
Built in 1986
Price Summary
199,900
$145 per Sq. Ft.
MLS #:
202529404
Last Updated:
July 26, 2025, 10:45 PM
Added:
8 day(s) ago
Rooms & Interior
Bedrooms
Total Bedrooms:
3
Bathrooms
Total Bathrooms:
2
Full Bathrooms:
2
Interior
Living Area:
1,378 Sq. Ft.
Structure
Structure
Architectural Style:
Traditional, Two Story
Building Area:
1,378 Sq. Ft.
Year Built:
1986
Finances & Disclosures
Price:
$199,900
Price per Sq. Ft:
$145 per Sq. Ft.
Contact an Agent
Yes, I would like more information from Coldwell Banker. Please use and/or share my information with a Coldwell Banker agent to contact me about my real estate needs.
By clicking Contact I agree a Coldwell Banker Agent may contact me by phone or text message including by automated means and prerecorded messages about real estate services, and that I can access real estate services without providing my phone number. I acknowledge that I have read and agree to the Terms of Use and Privacy Notice.
Contact an Agent
Yes, I would like more information from Coldwell Banker. Please use and/or share my information with a Coldwell Banker agent to contact me about my real estate needs.
By clicking Contact I agree a Coldwell Banker Agent may contact me by phone or text message including by automated means and prerecorded messages about real estate services, and that I can access real estate services without providing my phone number. I acknowledge that I have read and agree to the Terms of Use and Privacy Notice.