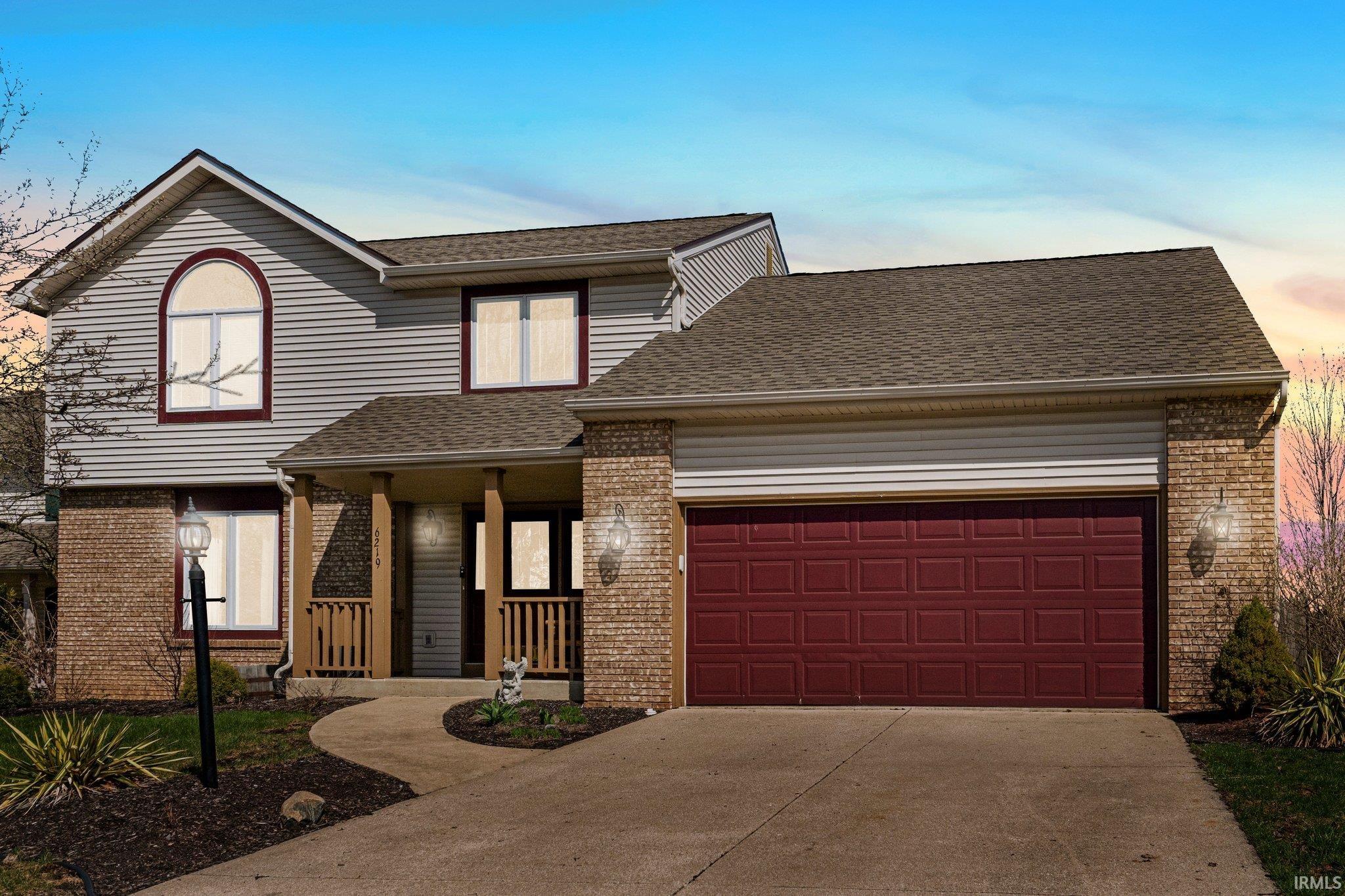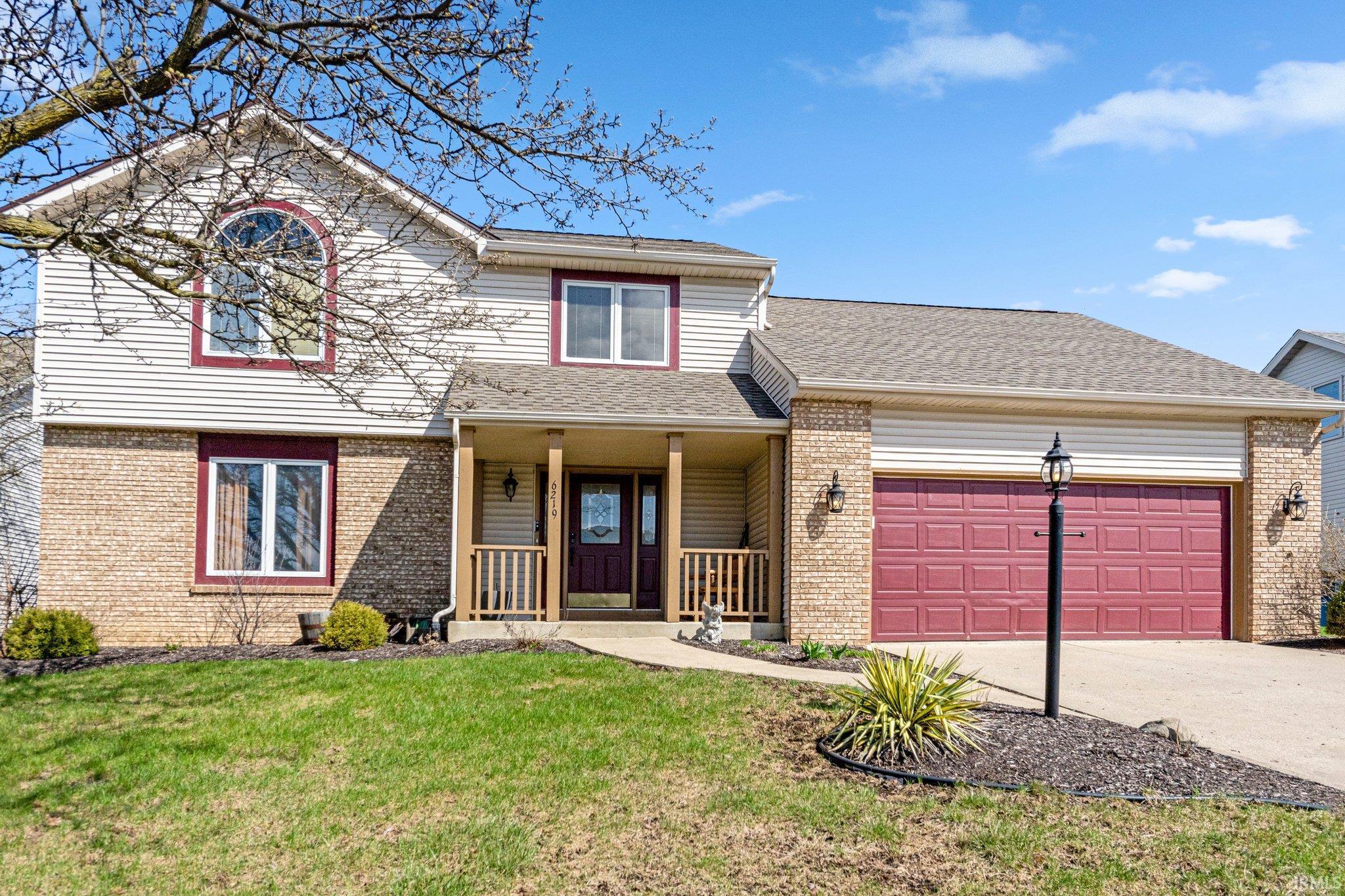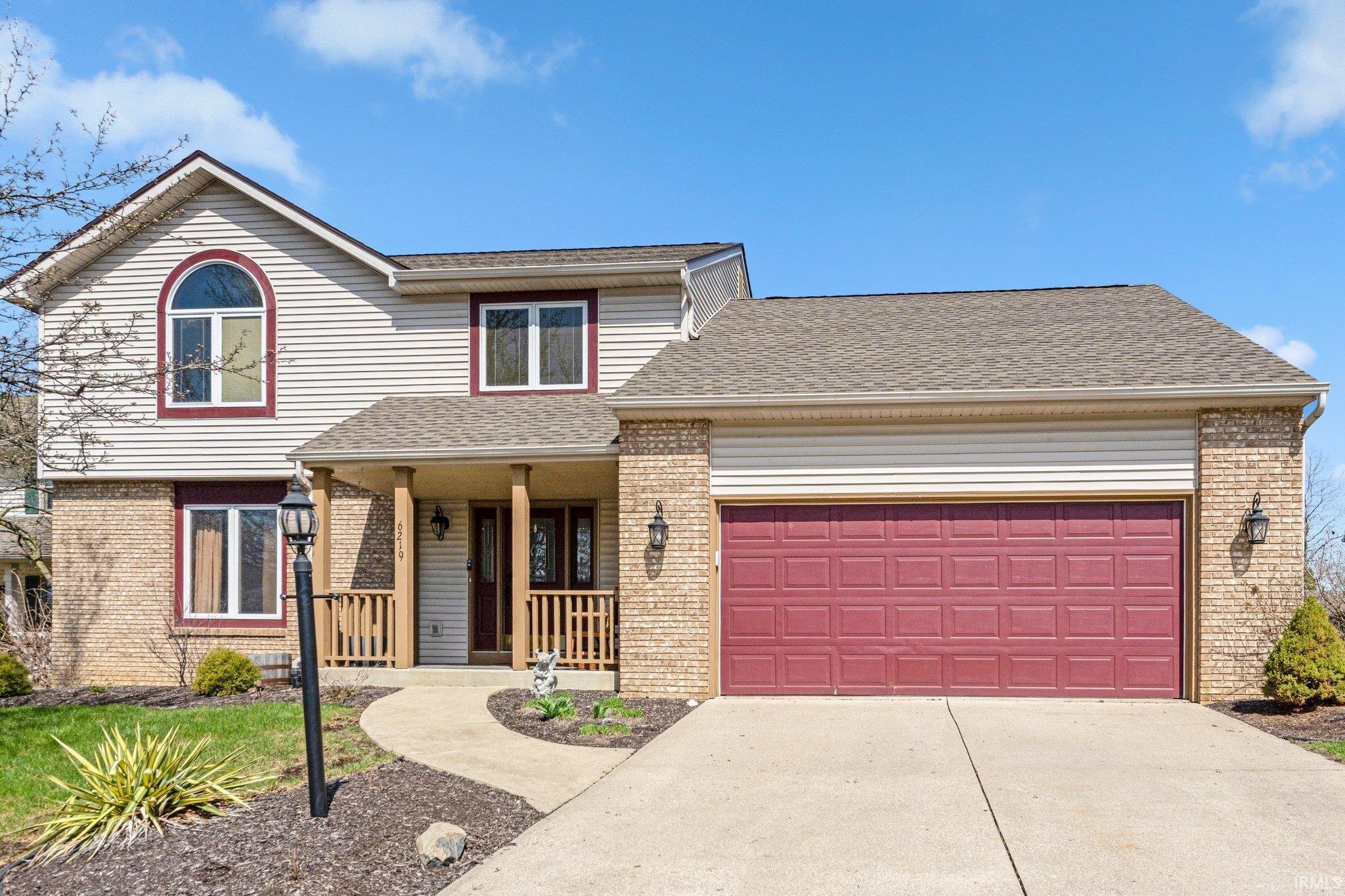


Listed by
Ben Craver
Century 21 Bradley Realty, Inc
Cell: 260-241-5039
Last updated:
April 30, 2025, 03:43 PM
MLS#
202510909
Source:
Indiana Regional MLS
About This Home
Home Facts
Single Family
3 Baths
4 Bedrooms
Built in 1993
Price Summary
339,900
$132 per Sq. Ft.
MLS #:
202510909
Last Updated:
April 30, 2025, 03:43 PM
Added:
a month ago
Rooms & Interior
Bedrooms
Total Bedrooms:
4
Bathrooms
Total Bathrooms:
3
Full Bathrooms:
2
Interior
Living Area:
2,567 Sq. Ft.
Structure
Structure
Architectural Style:
Two Story
Building Area:
2,693 Sq. Ft.
Year Built:
1993
Lot
Lot Size (Sq. Ft):
10,320
Finances & Disclosures
Price:
$339,900
Price per Sq. Ft:
$132 per Sq. Ft.
See this home in person
Attend an upcoming open house
Sun, May 4
01:00 PM - 03:00 PMContact an Agent
Yes, I would like more information from Coldwell Banker. Please use and/or share my information with a Coldwell Banker agent to contact me about my real estate needs.
By clicking Contact I agree a Coldwell Banker Agent may contact me by phone or text message including by automated means and prerecorded messages about real estate services, and that I can access real estate services without providing my phone number. I acknowledge that I have read and agree to the Terms of Use and Privacy Notice.
Contact an Agent
Yes, I would like more information from Coldwell Banker. Please use and/or share my information with a Coldwell Banker agent to contact me about my real estate needs.
By clicking Contact I agree a Coldwell Banker Agent may contact me by phone or text message including by automated means and prerecorded messages about real estate services, and that I can access real estate services without providing my phone number. I acknowledge that I have read and agree to the Terms of Use and Privacy Notice.