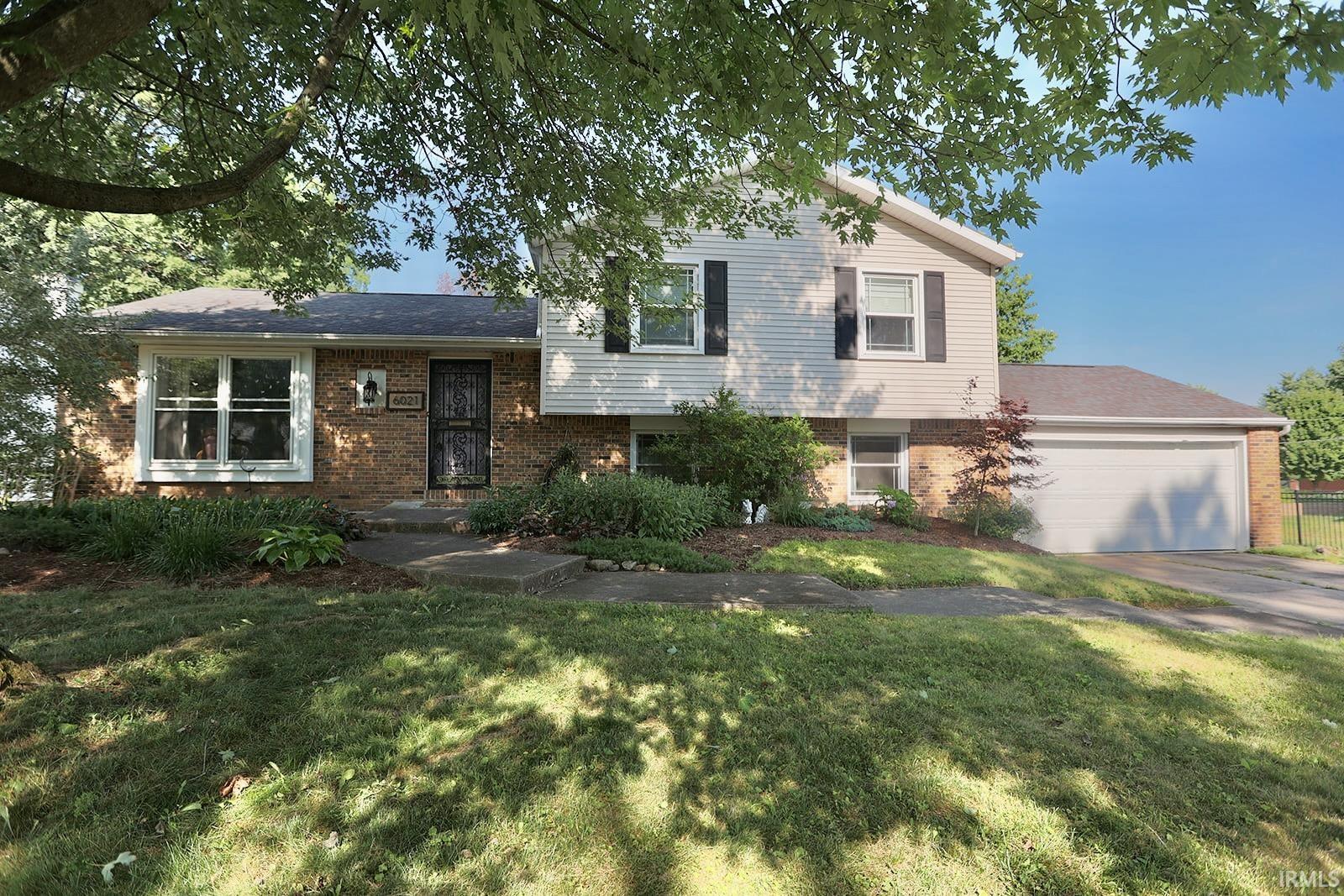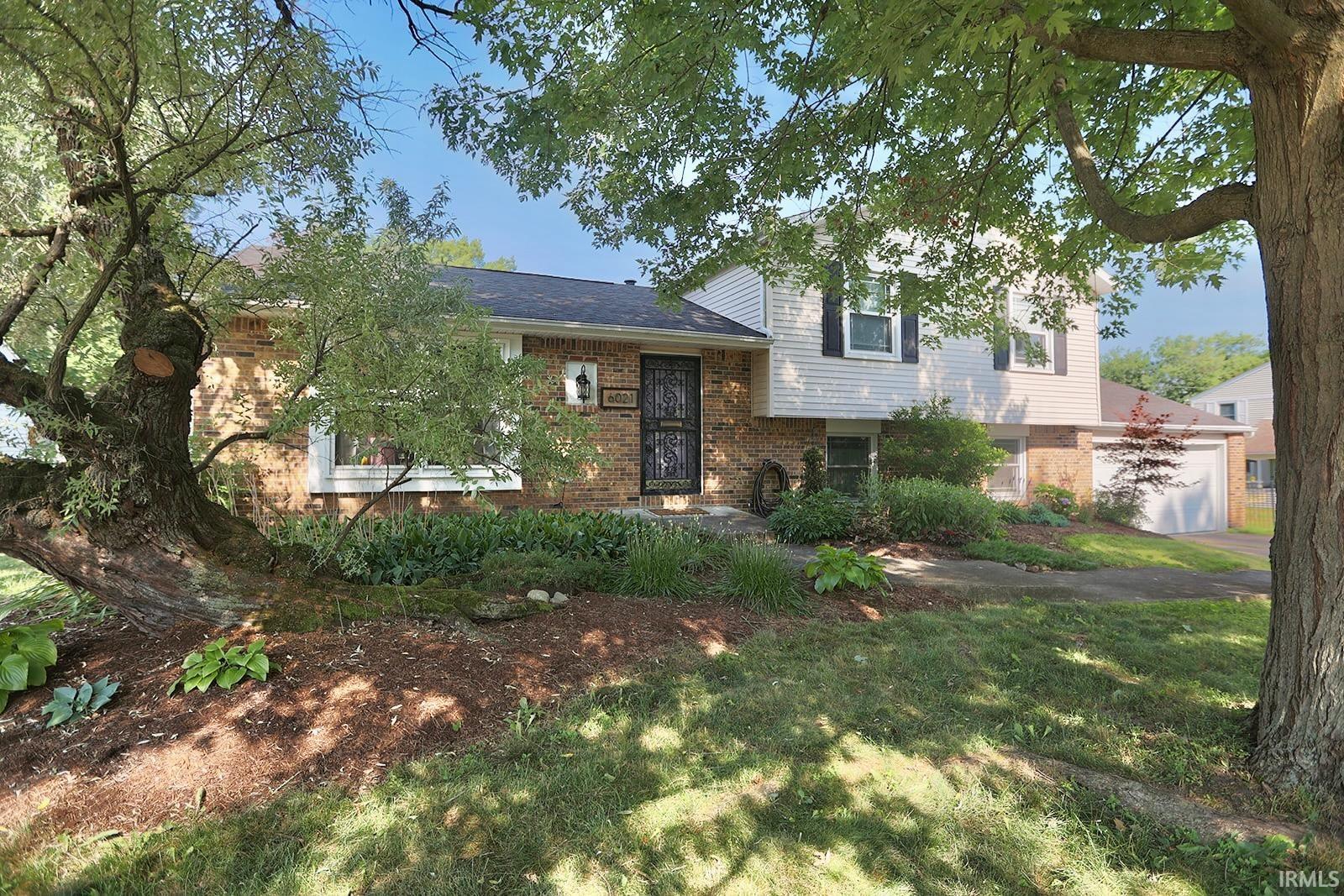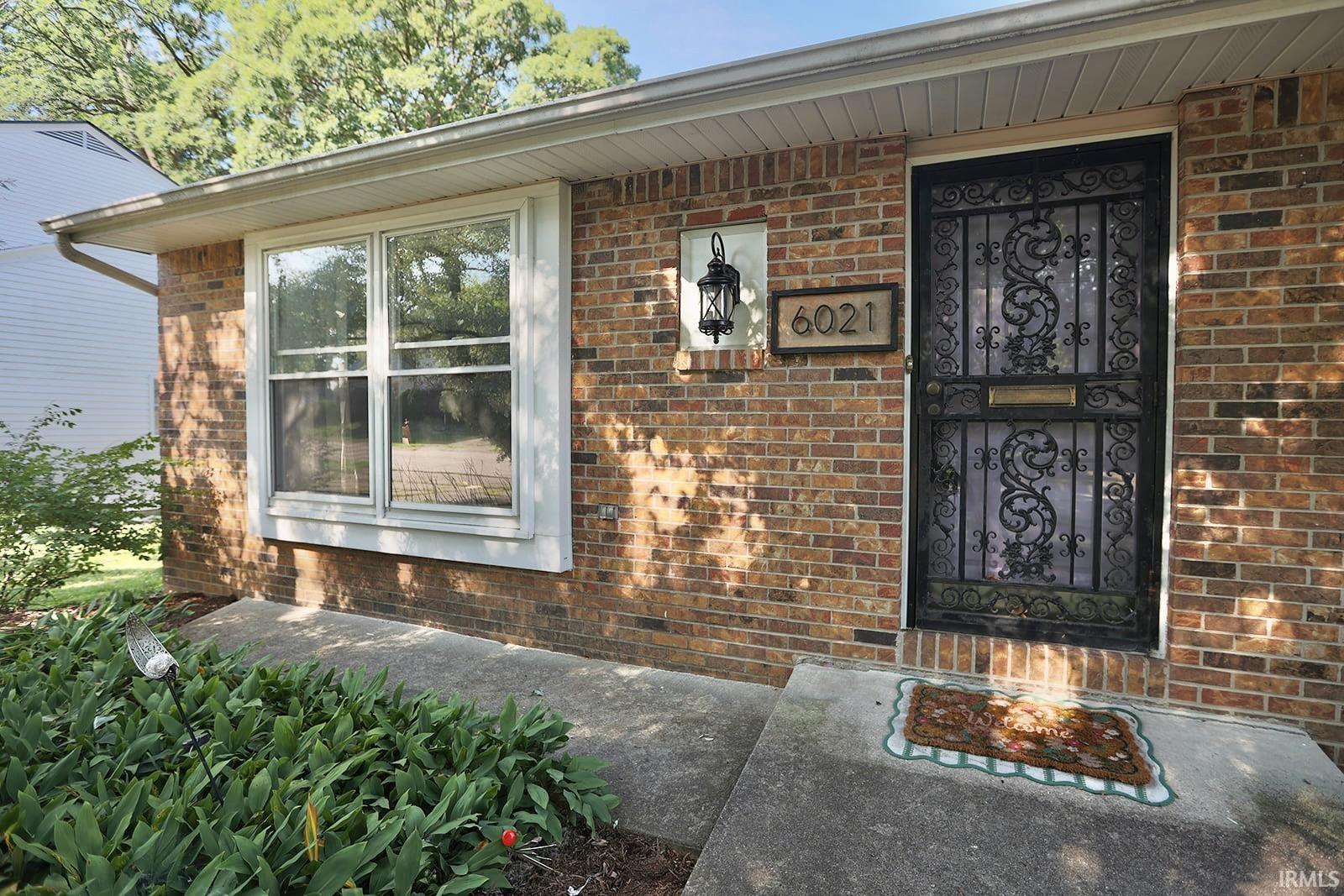


6021 Red Oak Drive, Fort Wayne, IN 46835
Pending
Listed by
Carol Keller
RE/MAX Results
Cell: 260-433-1992
Last updated:
July 28, 2025, 03:03 PM
MLS#
202528936
Source:
Indiana Regional MLS
About This Home
Home Facts
Single Family
3 Baths
4 Bedrooms
Built in 1969
Price Summary
250,000
$137 per Sq. Ft.
MLS #:
202528936
Last Updated:
July 28, 2025, 03:03 PM
Added:
10 day(s) ago
Rooms & Interior
Bedrooms
Total Bedrooms:
4
Bathrooms
Total Bathrooms:
3
Full Bathrooms:
2
Interior
Living Area:
1,824 Sq. Ft.
Structure
Structure
Architectural Style:
Tri-Level
Building Area:
2,341 Sq. Ft.
Year Built:
1969
Lot
Lot Size (Sq. Ft):
12,197
Finances & Disclosures
Price:
$250,000
Price per Sq. Ft:
$137 per Sq. Ft.
Contact an Agent
Yes, I would like more information from Coldwell Banker. Please use and/or share my information with a Coldwell Banker agent to contact me about my real estate needs.
By clicking Contact I agree a Coldwell Banker Agent may contact me by phone or text message including by automated means and prerecorded messages about real estate services, and that I can access real estate services without providing my phone number. I acknowledge that I have read and agree to the Terms of Use and Privacy Notice.
Contact an Agent
Yes, I would like more information from Coldwell Banker. Please use and/or share my information with a Coldwell Banker agent to contact me about my real estate needs.
By clicking Contact I agree a Coldwell Banker Agent may contact me by phone or text message including by automated means and prerecorded messages about real estate services, and that I can access real estate services without providing my phone number. I acknowledge that I have read and agree to the Terms of Use and Privacy Notice.