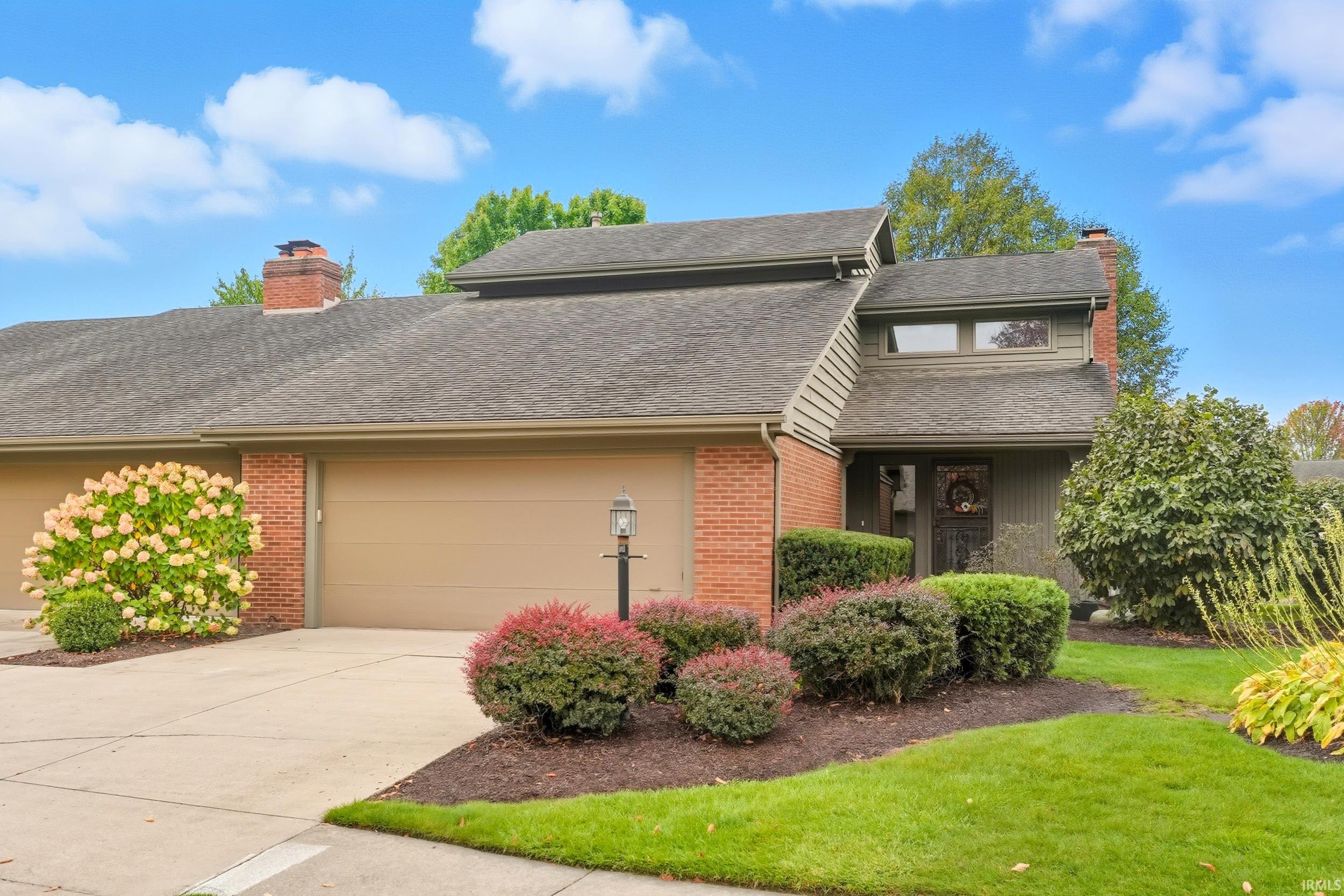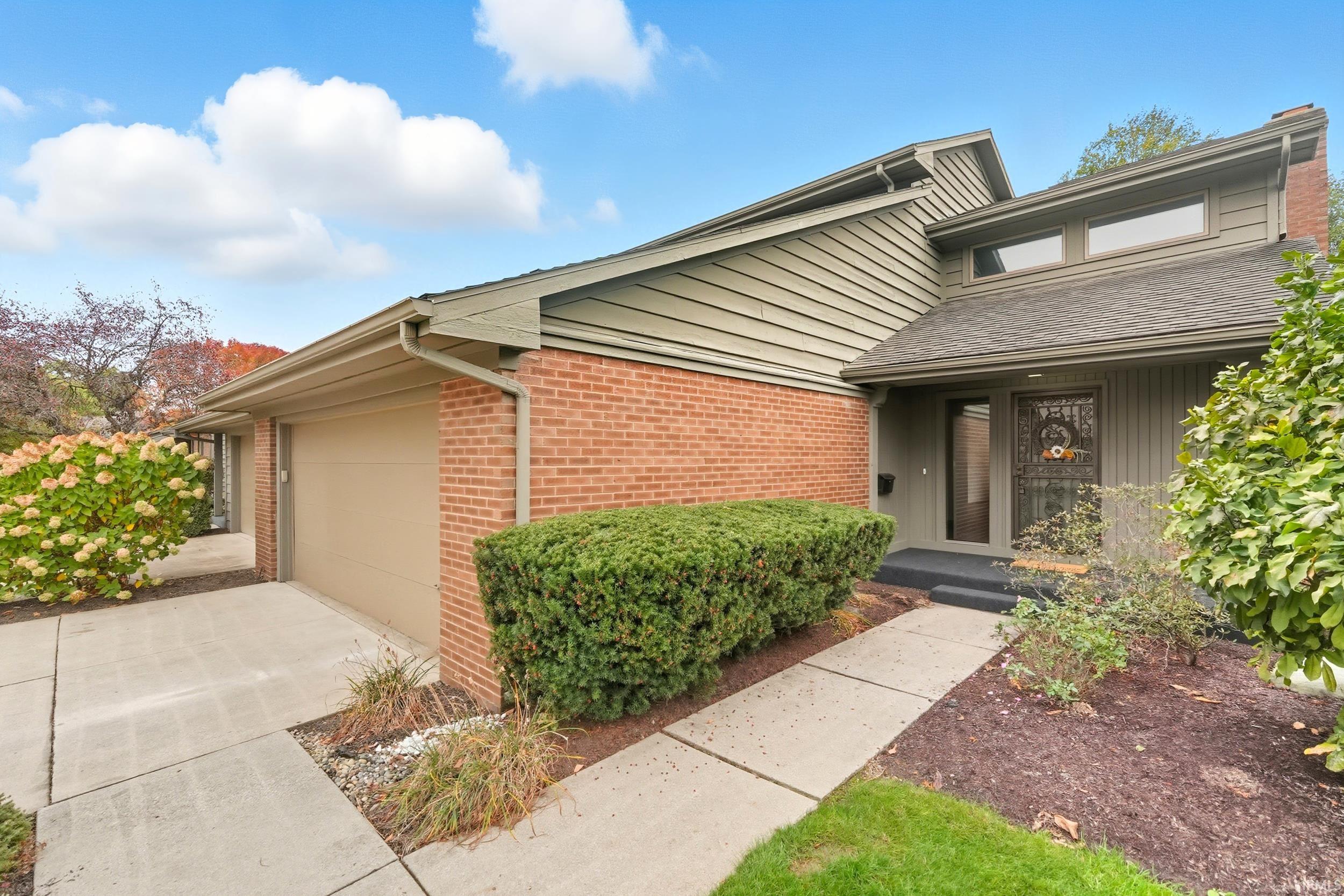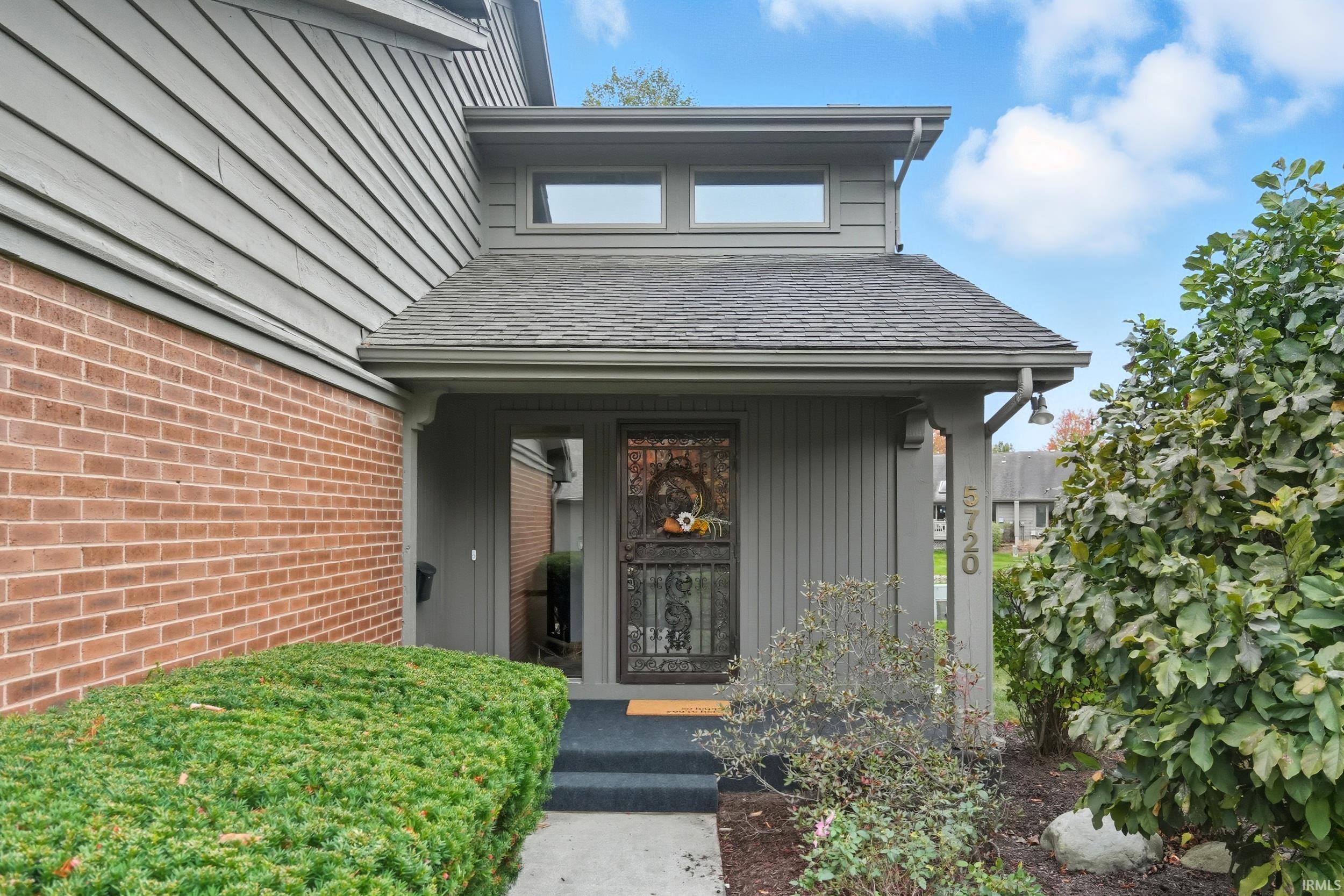


Listed by
Heather Reynolds
Mike Thomas Assoc., Inc
Last updated:
October 17, 2025, 12:45 AM
MLS#
202541998
Source:
Indiana Regional MLS
About This Home
Home Facts
Condo
3 Baths
2 Bedrooms
Built in 1984
Price Summary
334,900
$107 per Sq. Ft.
MLS #:
202541998
Last Updated:
October 17, 2025, 12:45 AM
Added:
5 day(s) ago
Rooms & Interior
Bedrooms
Total Bedrooms:
2
Bathrooms
Total Bathrooms:
3
Full Bathrooms:
3
Interior
Living Area:
3,128 Sq. Ft.
Structure
Structure
Architectural Style:
Two Story
Building Area:
3,228 Sq. Ft.
Year Built:
1984
Finances & Disclosures
Price:
$334,900
Price per Sq. Ft:
$107 per Sq. Ft.
Contact an Agent
Yes, I would like more information from Coldwell Banker. Please use and/or share my information with a Coldwell Banker agent to contact me about my real estate needs.
By clicking Contact I agree a Coldwell Banker Agent may contact me by phone or text message including by automated means and prerecorded messages about real estate services, and that I can access real estate services without providing my phone number. I acknowledge that I have read and agree to the Terms of Use and Privacy Notice.
Contact an Agent
Yes, I would like more information from Coldwell Banker. Please use and/or share my information with a Coldwell Banker agent to contact me about my real estate needs.
By clicking Contact I agree a Coldwell Banker Agent may contact me by phone or text message including by automated means and prerecorded messages about real estate services, and that I can access real estate services without providing my phone number. I acknowledge that I have read and agree to the Terms of Use and Privacy Notice.