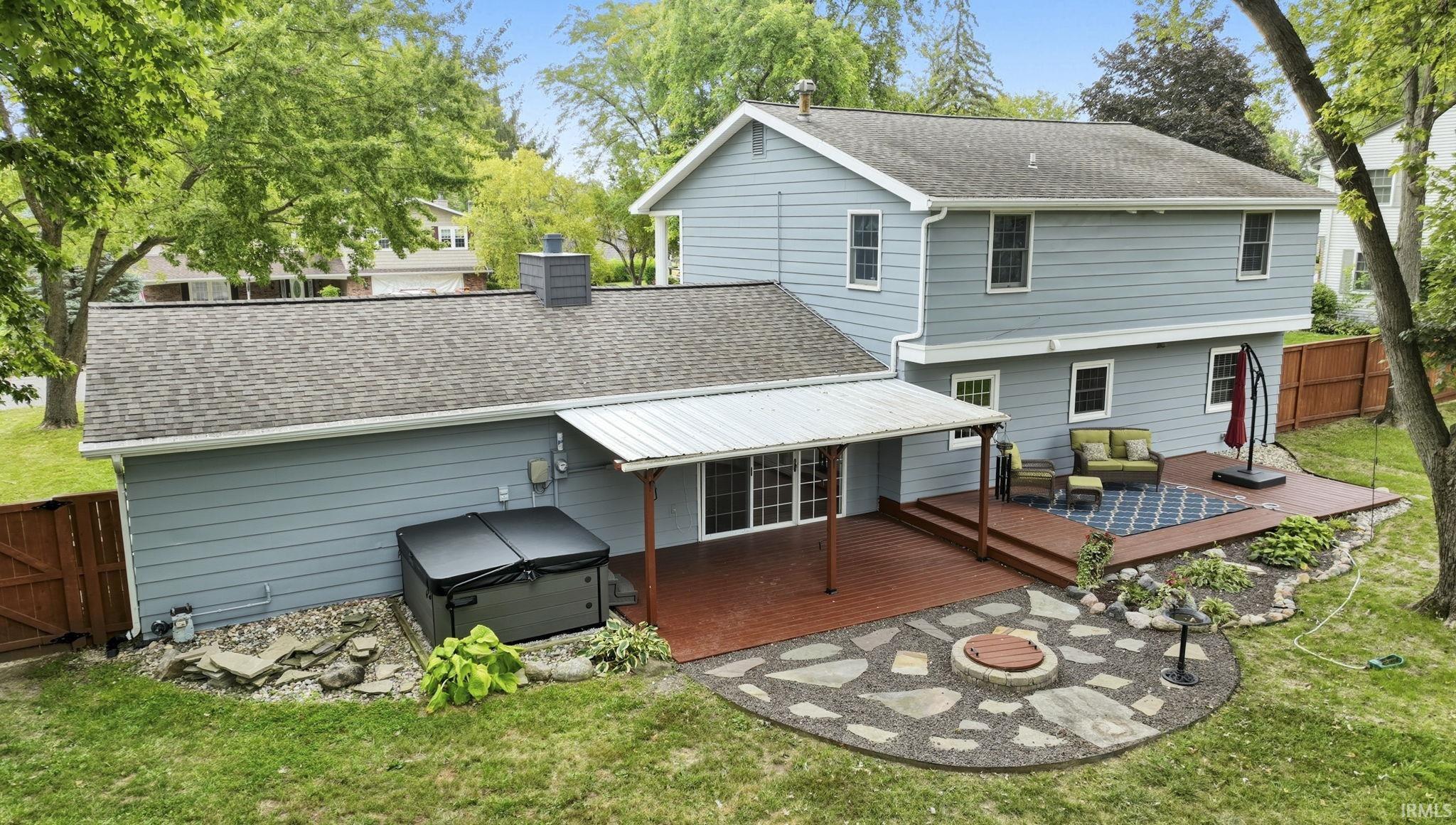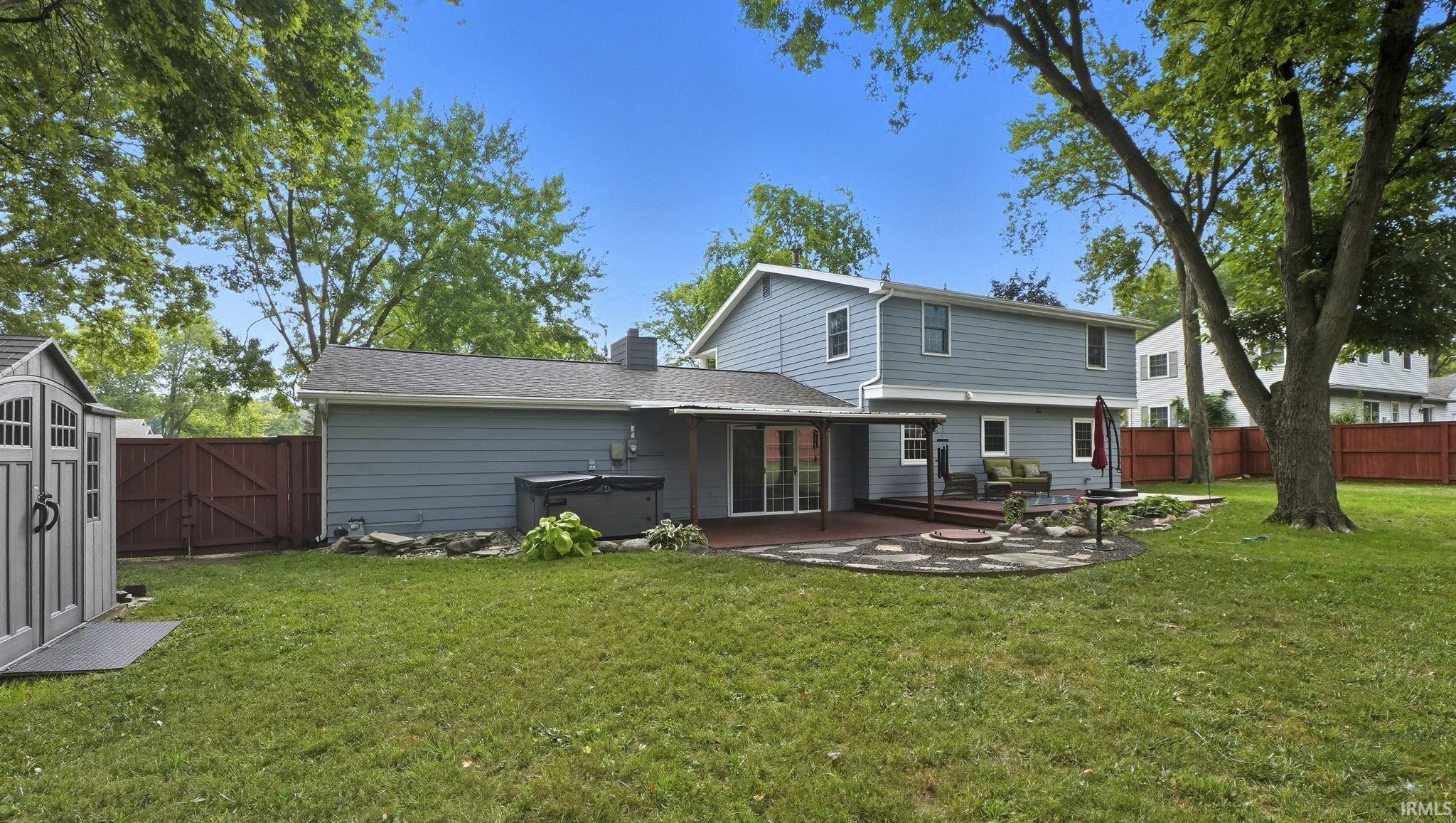


5322 Chippewa Trail, Fort Wayne, IN 46804
Active
Listed by
Troy Wieland
Wieland Real Estate
Cell: 260-403-2594
Last updated:
September 14, 2025, 03:03 PM
MLS#
202537031
Source:
Indiana Regional MLS
About This Home
Home Facts
Single Family
3 Baths
4 Bedrooms
Built in 1969
Price Summary
289,900
$151 per Sq. Ft.
MLS #:
202537031
Last Updated:
September 14, 2025, 03:03 PM
Added:
2 day(s) ago
Rooms & Interior
Bedrooms
Total Bedrooms:
4
Bathrooms
Total Bathrooms:
3
Full Bathrooms:
2
Interior
Living Area:
1,908 Sq. Ft.
Structure
Structure
Architectural Style:
Traditional, Two Story
Building Area:
1,908 Sq. Ft.
Year Built:
1969
Lot
Lot Size (Sq. Ft):
16,117
Finances & Disclosures
Price:
$289,900
Price per Sq. Ft:
$151 per Sq. Ft.
Contact an Agent
Yes, I would like more information from Coldwell Banker. Please use and/or share my information with a Coldwell Banker agent to contact me about my real estate needs.
By clicking Contact I agree a Coldwell Banker Agent may contact me by phone or text message including by automated means and prerecorded messages about real estate services, and that I can access real estate services without providing my phone number. I acknowledge that I have read and agree to the Terms of Use and Privacy Notice.
Contact an Agent
Yes, I would like more information from Coldwell Banker. Please use and/or share my information with a Coldwell Banker agent to contact me about my real estate needs.
By clicking Contact I agree a Coldwell Banker Agent may contact me by phone or text message including by automated means and prerecorded messages about real estate services, and that I can access real estate services without providing my phone number. I acknowledge that I have read and agree to the Terms of Use and Privacy Notice.