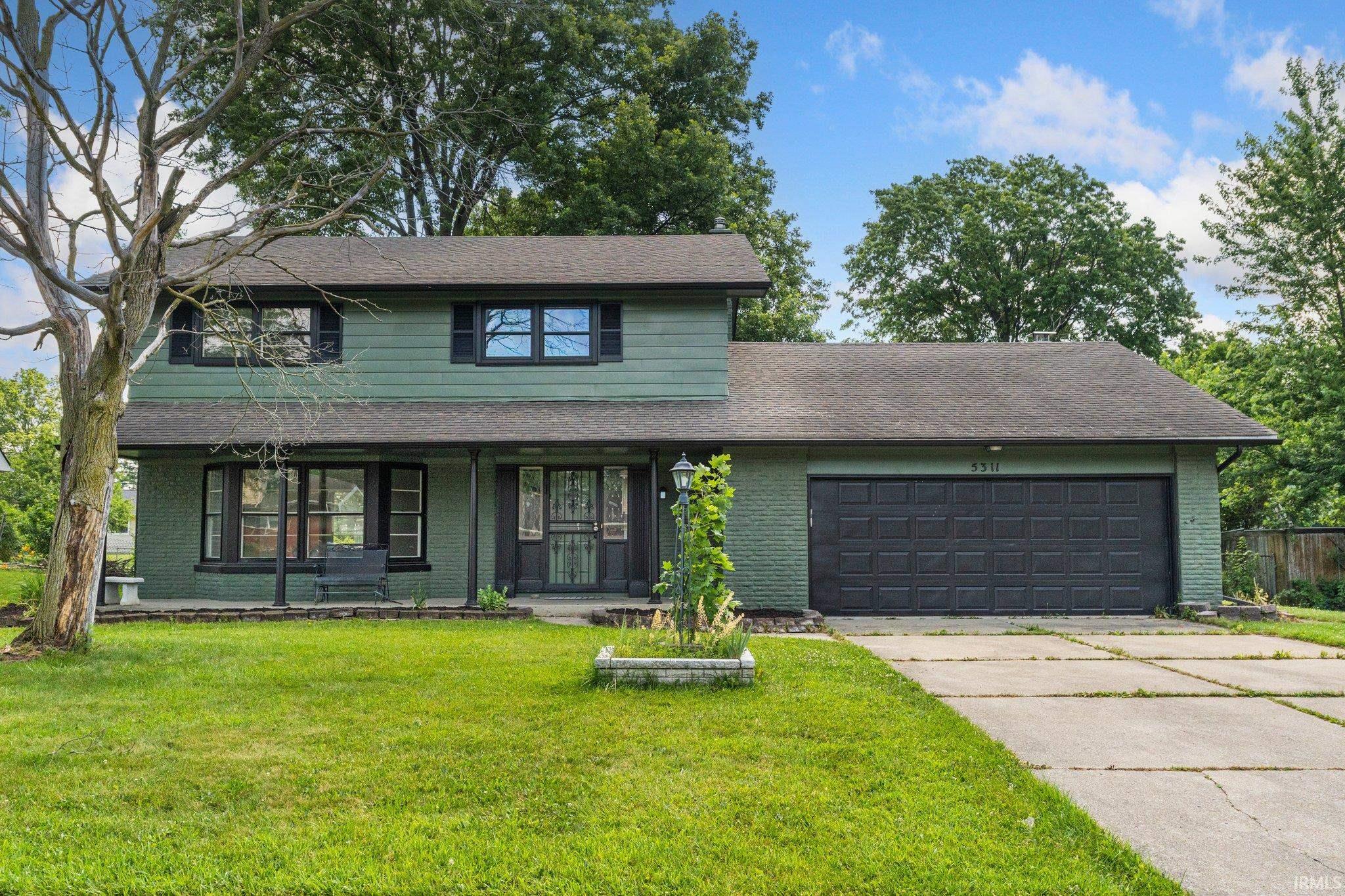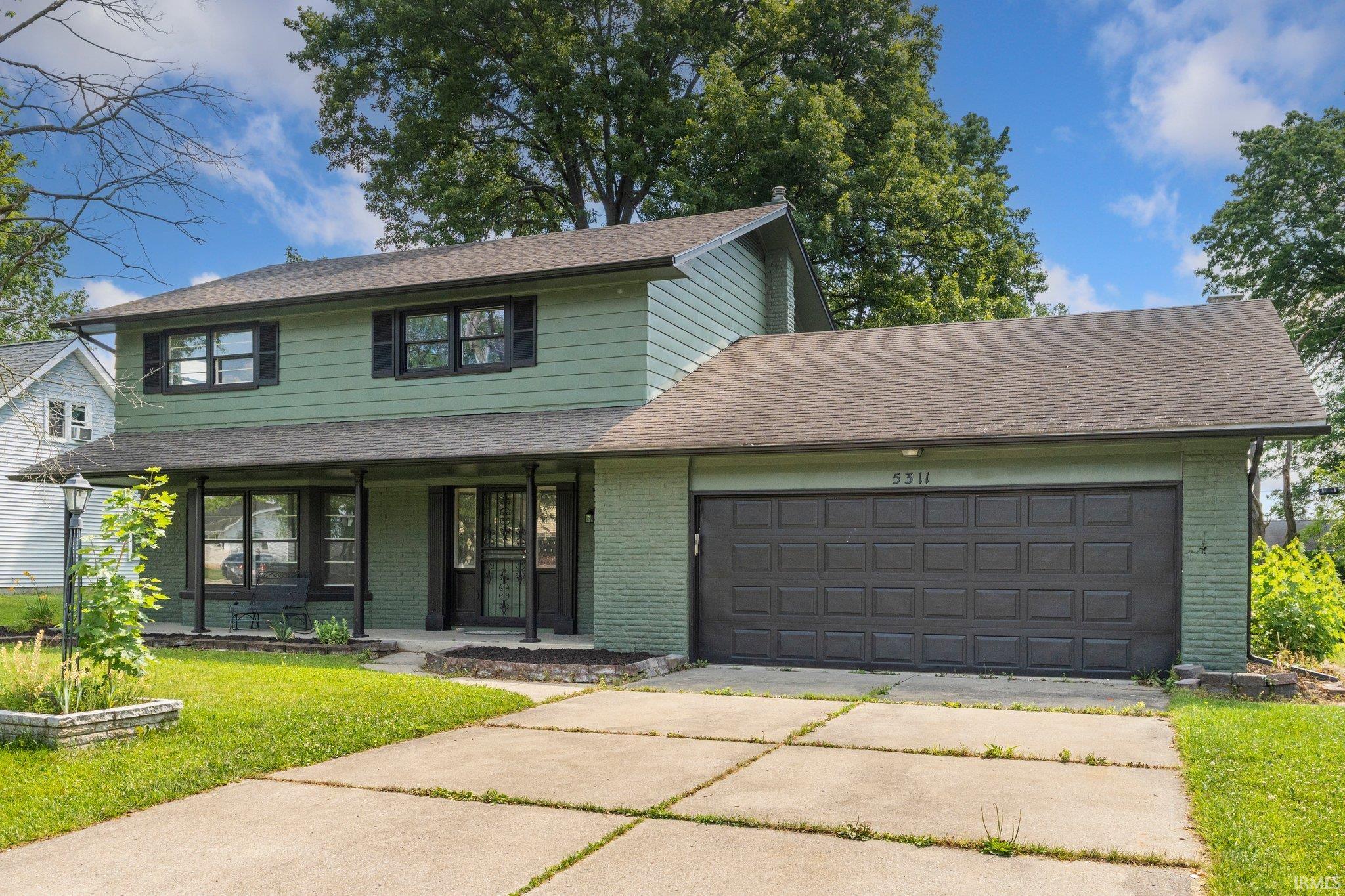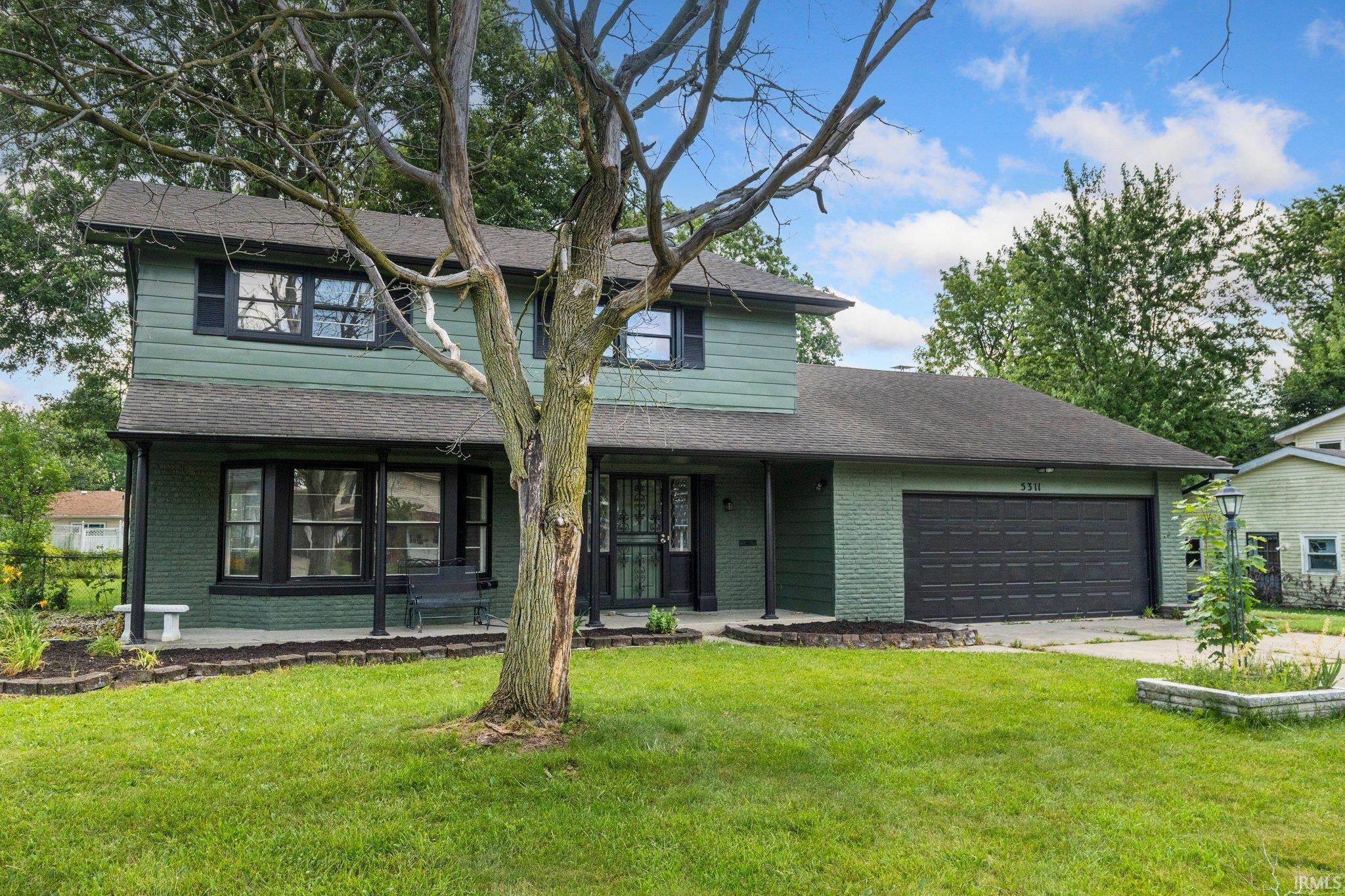


5311 Yorkshire Drive, Fort Wayne, IN 46806
Pending
Listed by
Jerry Starks
Cheyenne Moss
Jm Realty Associates, Inc.
Off: 260-969-2709
Last updated:
July 25, 2025, 08:04 AM
MLS#
202525000
Source:
Indiana Regional MLS
About This Home
Home Facts
Single Family
4 Baths
4 Bedrooms
Built in 1963
Price Summary
294,500
$96 per Sq. Ft.
MLS #:
202525000
Last Updated:
July 25, 2025, 08:04 AM
Added:
a month ago
Rooms & Interior
Bedrooms
Total Bedrooms:
4
Bathrooms
Total Bathrooms:
4
Full Bathrooms:
2
Interior
Living Area:
3,046 Sq. Ft.
Structure
Structure
Architectural Style:
Two Story
Building Area:
3,196 Sq. Ft.
Year Built:
1963
Lot
Lot Size (Sq. Ft):
13,950
Finances & Disclosures
Price:
$294,500
Price per Sq. Ft:
$96 per Sq. Ft.
Contact an Agent
Yes, I would like more information from Coldwell Banker. Please use and/or share my information with a Coldwell Banker agent to contact me about my real estate needs.
By clicking Contact I agree a Coldwell Banker Agent may contact me by phone or text message including by automated means and prerecorded messages about real estate services, and that I can access real estate services without providing my phone number. I acknowledge that I have read and agree to the Terms of Use and Privacy Notice.
Contact an Agent
Yes, I would like more information from Coldwell Banker. Please use and/or share my information with a Coldwell Banker agent to contact me about my real estate needs.
By clicking Contact I agree a Coldwell Banker Agent may contact me by phone or text message including by automated means and prerecorded messages about real estate services, and that I can access real estate services without providing my phone number. I acknowledge that I have read and agree to the Terms of Use and Privacy Notice.