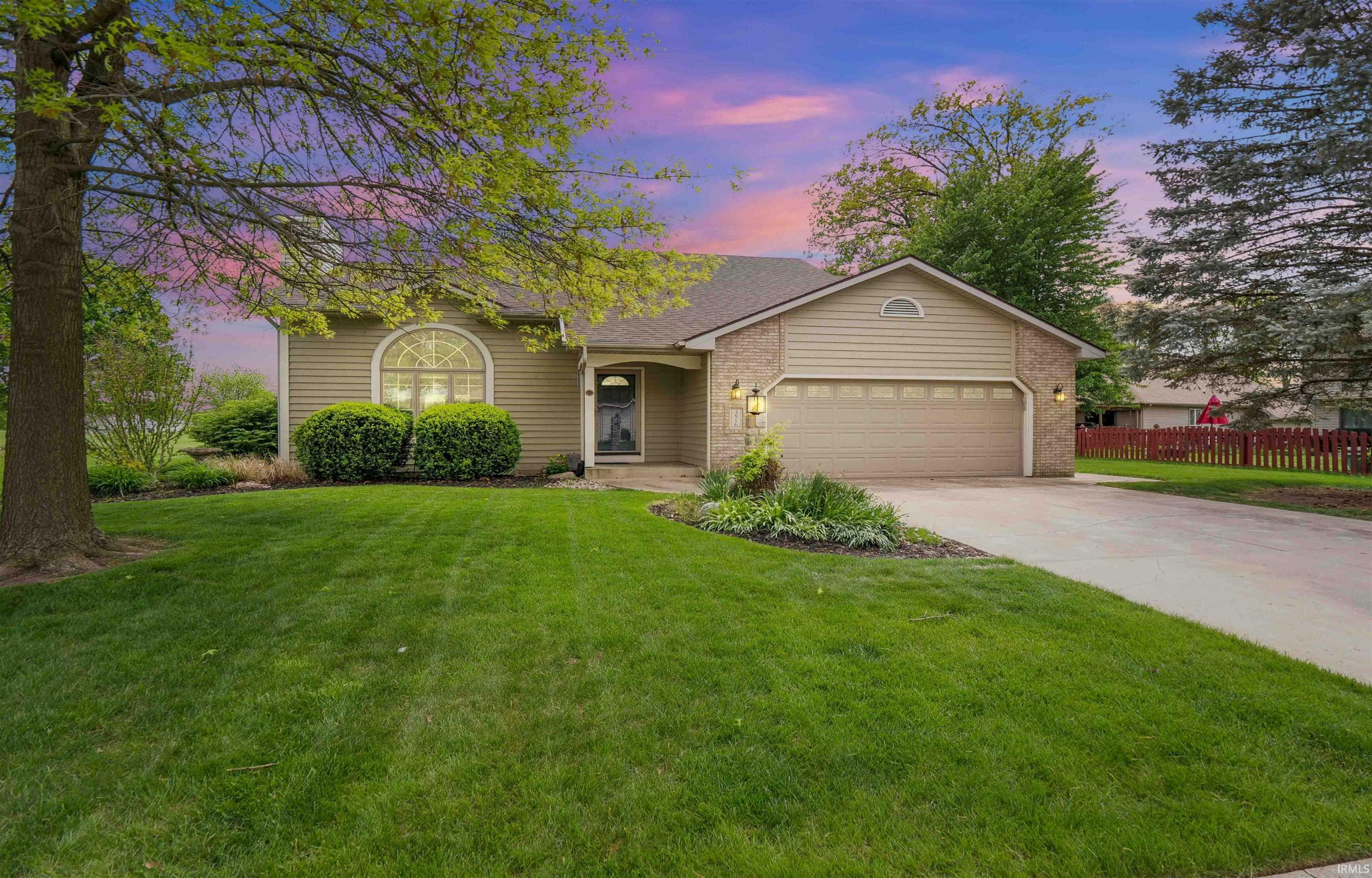Local Realty Service Provided By: Coldwell Banker Real Estate Group

4816 Honey Oak Run, Fort Wayne, IN 46845
$375,000
3
Beds
4
Baths
2,881
Sq Ft
Single Family
Sold
Sorry, we are unable to map this address
About This Home
Home Facts
Single Family
4 Baths
3 Bedrooms
Built in 1995
Price Summary
369,900
$128 per Sq. Ft.
MLS #:
202518113
Sold:
June 23, 2025
Rooms & Interior
Bedrooms
Total Bedrooms:
3
Bathrooms
Total Bathrooms:
4
Full Bathrooms:
2
Interior
Living Area:
2,881 Sq. Ft.
Structure
Structure
Architectural Style:
Traditional, Two Story
Building Area:
3,190 Sq. Ft.
Year Built:
1995
Lot
Lot Size (Sq. Ft):
9,450
Finances & Disclosures
Price:
$369,900
Price per Sq. Ft:
$128 per Sq. Ft.
Source:Indiana Regional MLS
IRMLS information is provided exclusively for consumers' personal, non-commercial use and may not be used for any purpose other than to identify prospective properties consumers may be interested in purchasing. IRMLS Data is deemed reliable but is not guaranteed accurate by the MLS. IRMLS information provided by the Indiana Regional MLS. Copyright 2025 Indiana Regional MLS LLC.