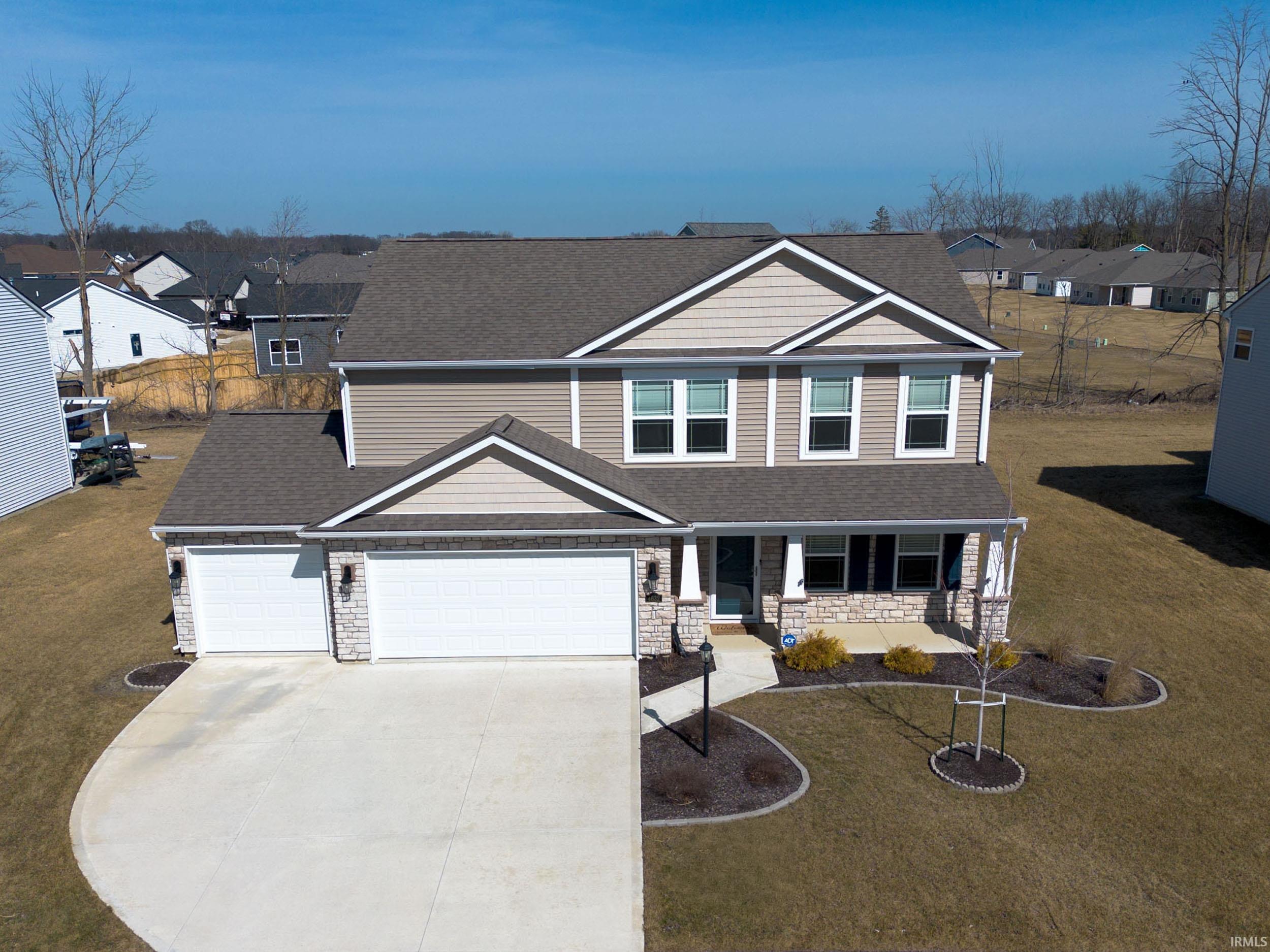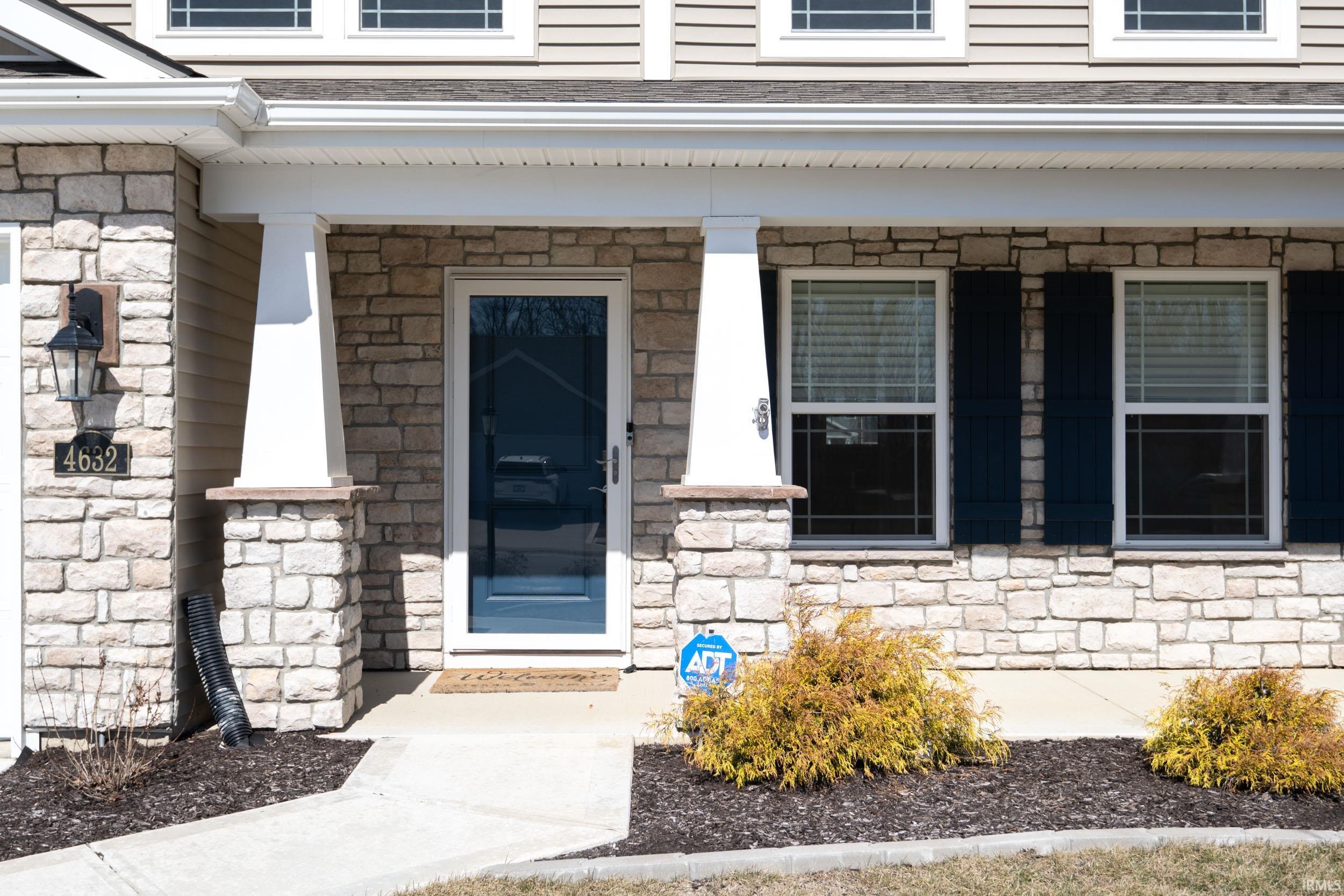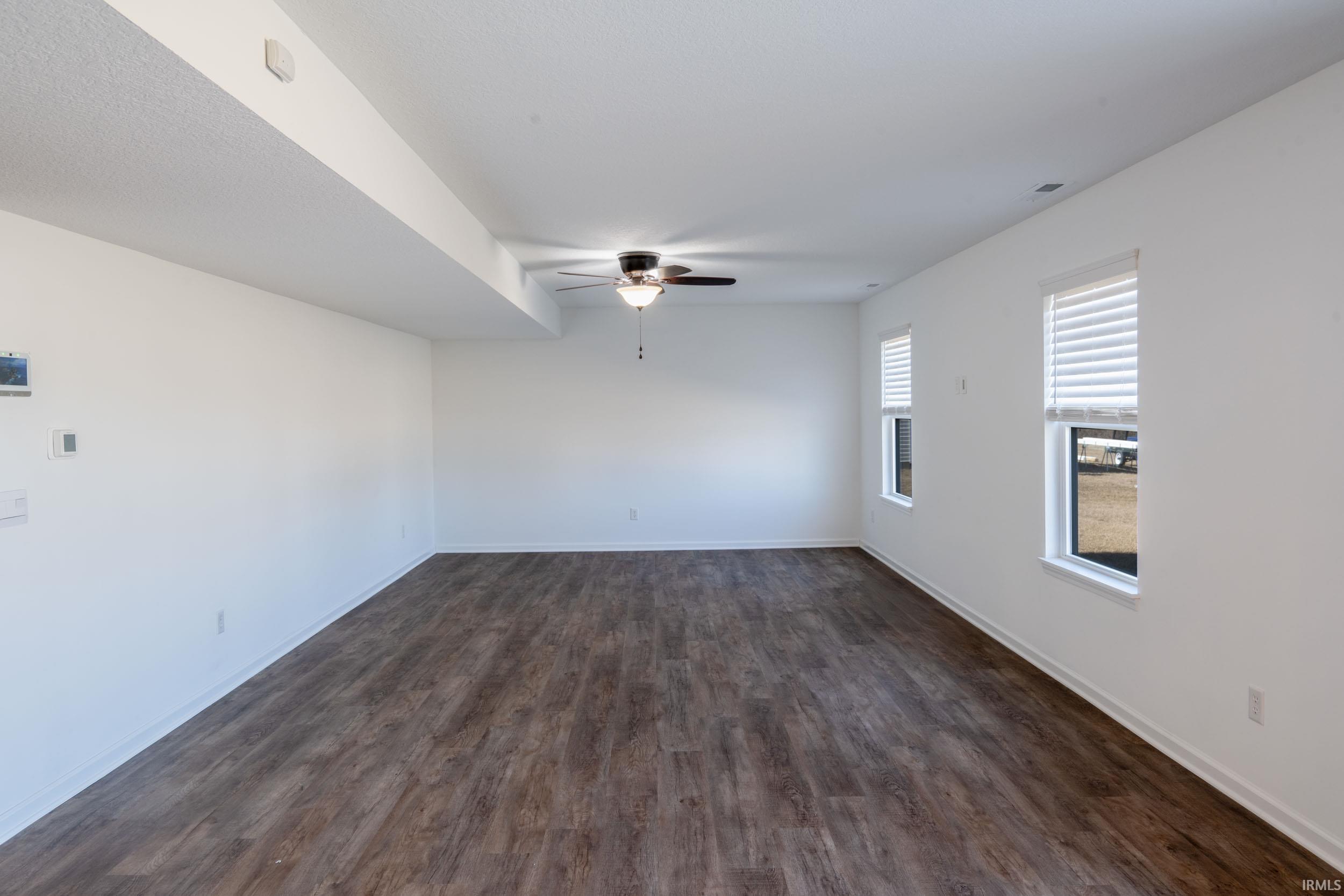


4632 Portney Place, Fort Wayne, IN 46818
$350,000
4
Beds
3
Baths
2,226
Sq Ft
Single Family
Active
Listed by
Cell: 260-894-1278
Last updated:
September 30, 2025, 08:52 PM
MLS#
202537728
Source:
Indiana Regional MLS
About This Home
Home Facts
Single Family
3 Baths
4 Bedrooms
Built in 2022
Price Summary
350,000
$157 per Sq. Ft.
MLS #:
202537728
Last Updated:
September 30, 2025, 08:52 PM
Added:
20 day(s) ago
Rooms & Interior
Bedrooms
Total Bedrooms:
4
Bathrooms
Total Bathrooms:
3
Full Bathrooms:
2
Interior
Living Area:
2,226 Sq. Ft.
Structure
Structure
Architectural Style:
Two Story
Building Area:
2,226 Sq. Ft.
Year Built:
2022
Lot
Lot Size (Sq. Ft):
10,890
Finances & Disclosures
Price:
$350,000
Price per Sq. Ft:
$157 per Sq. Ft.
Contact an Agent
Yes, I would like more information from Coldwell Banker. Please use and/or share my information with a Coldwell Banker agent to contact me about my real estate needs.
By clicking Contact I agree a Coldwell Banker Agent may contact me by phone or text message including by automated means and prerecorded messages about real estate services, and that I can access real estate services without providing my phone number. I acknowledge that I have read and agree to the Terms of Use and Privacy Notice.
Contact an Agent
Yes, I would like more information from Coldwell Banker. Please use and/or share my information with a Coldwell Banker agent to contact me about my real estate needs.
By clicking Contact I agree a Coldwell Banker Agent may contact me by phone or text message including by automated means and prerecorded messages about real estate services, and that I can access real estate services without providing my phone number. I acknowledge that I have read and agree to the Terms of Use and Privacy Notice.