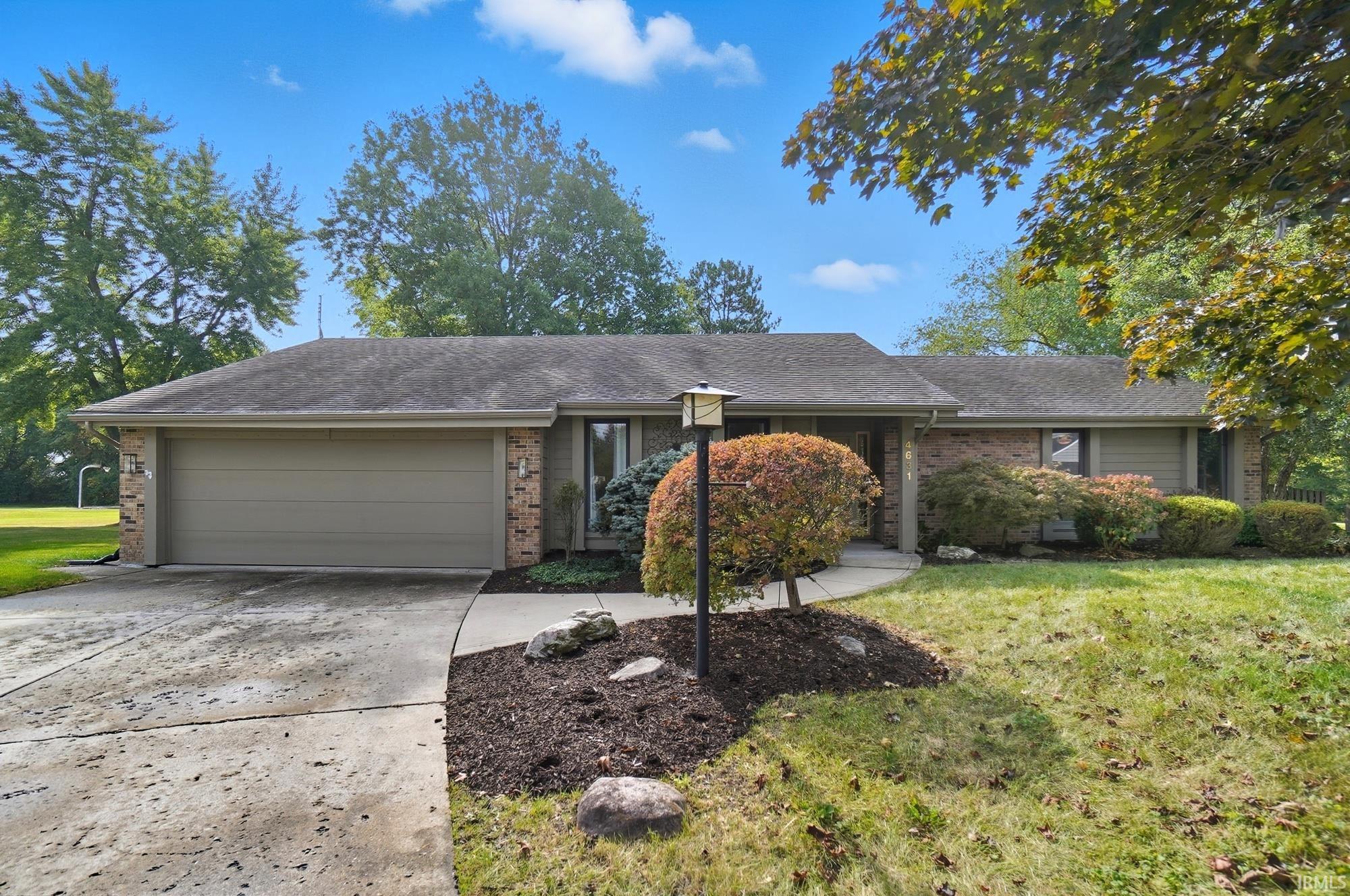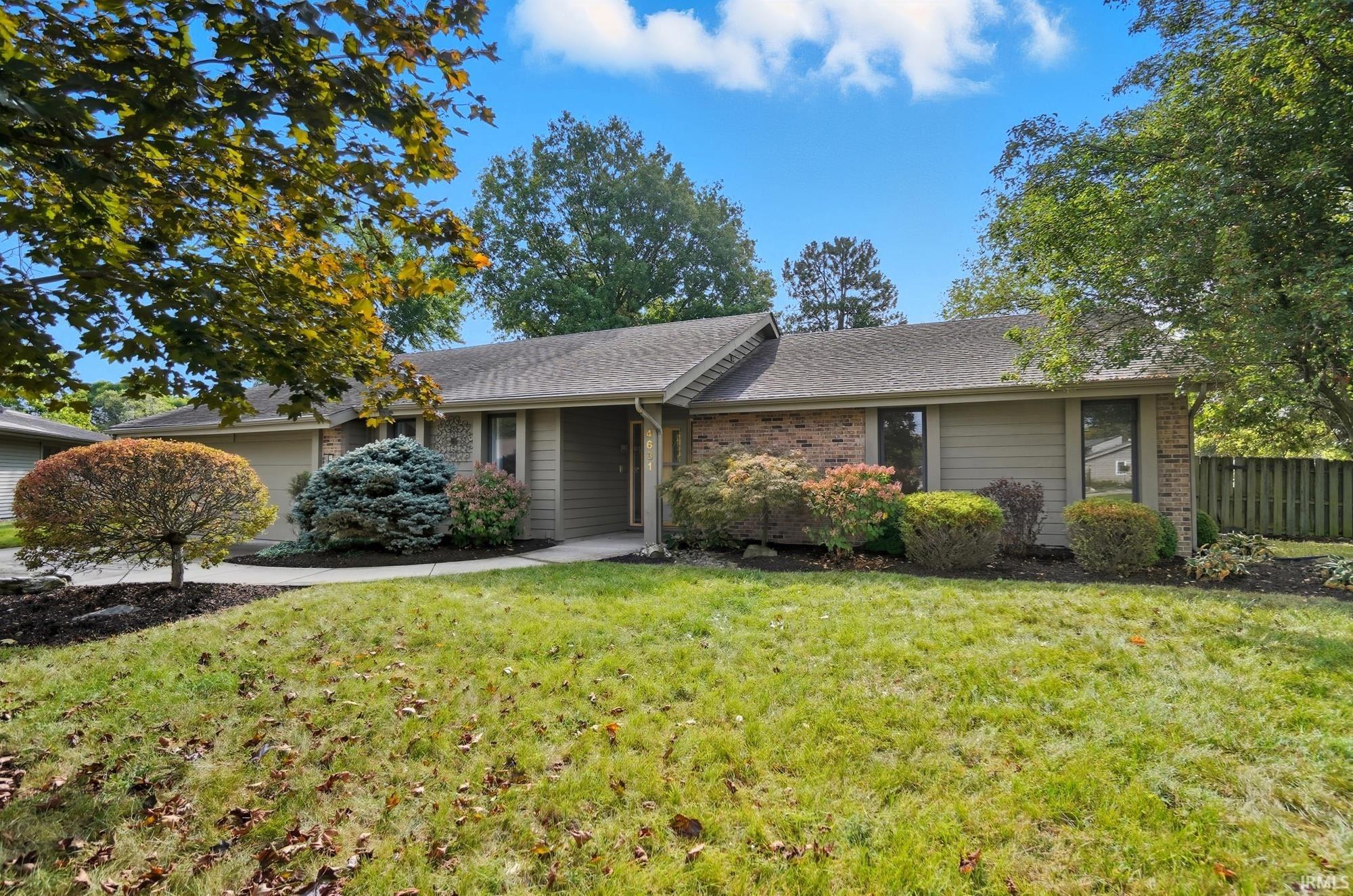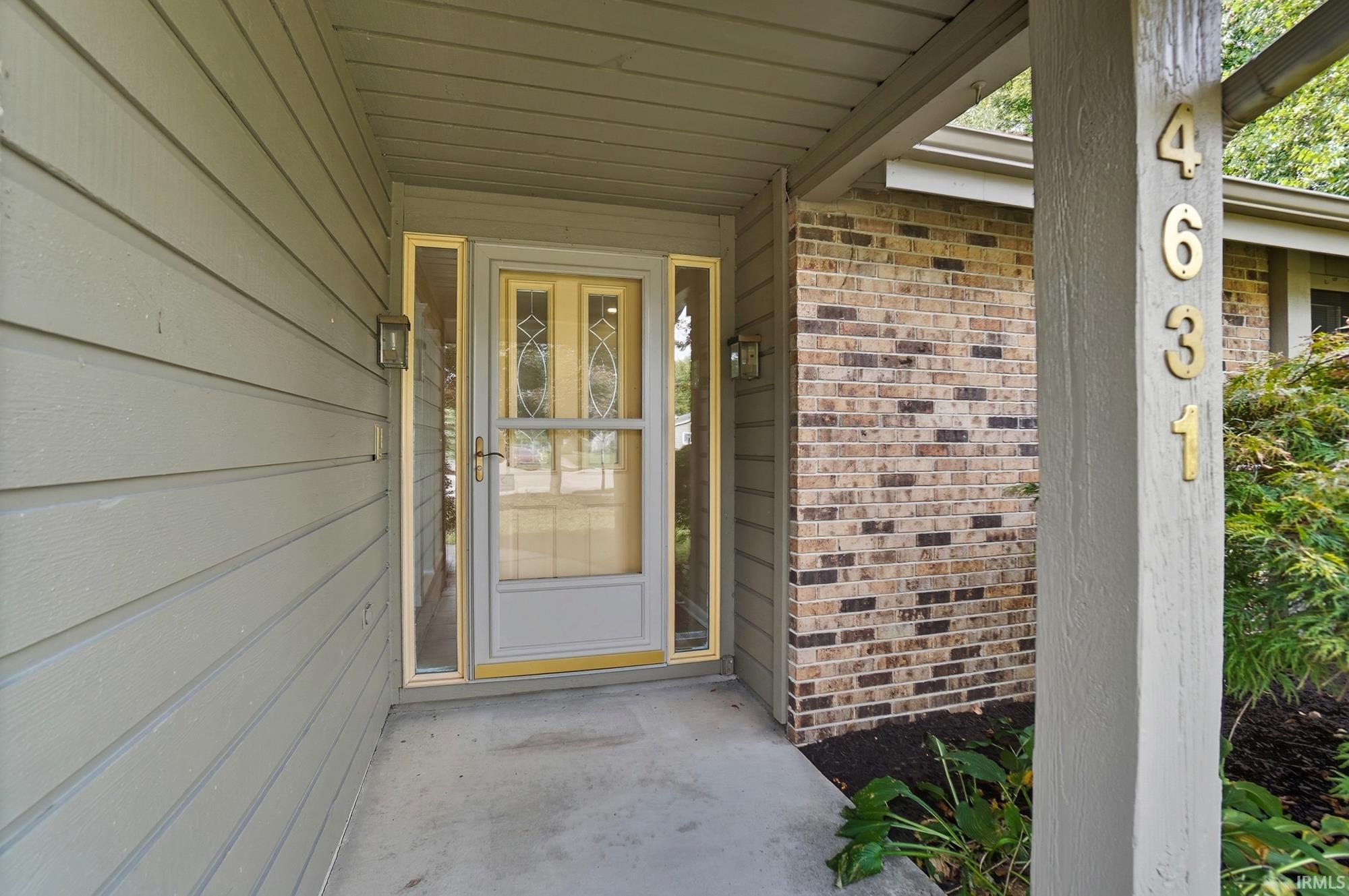


4631 Gray Owl Place, Fort Wayne, IN 46804
Active
Listed by
Mary Sherer
Mandy Mcvey
ERA Crossroads
Cell: 260-348-4697
Last updated:
September 28, 2025, 12:41 AM
MLS#
202539219
Source:
Indiana Regional MLS
About This Home
Home Facts
Single Family
3 Baths
3 Bedrooms
Built in 1975
Price Summary
379,900
$99 per Sq. Ft.
MLS #:
202539219
Last Updated:
September 28, 2025, 12:41 AM
Added:
1 day(s) ago
Rooms & Interior
Bedrooms
Total Bedrooms:
3
Bathrooms
Total Bathrooms:
3
Full Bathrooms:
2
Interior
Living Area:
3,806 Sq. Ft.
Structure
Structure
Architectural Style:
One Story, Ranch
Building Area:
4,238 Sq. Ft.
Year Built:
1975
Lot
Lot Size (Sq. Ft):
9,009
Finances & Disclosures
Price:
$379,900
Price per Sq. Ft:
$99 per Sq. Ft.
See this home in person
Attend an upcoming open house
Sun, Sep 28
03:00 PM - 05:00 PMContact an Agent
Yes, I would like more information from Coldwell Banker. Please use and/or share my information with a Coldwell Banker agent to contact me about my real estate needs.
By clicking Contact I agree a Coldwell Banker Agent may contact me by phone or text message including by automated means and prerecorded messages about real estate services, and that I can access real estate services without providing my phone number. I acknowledge that I have read and agree to the Terms of Use and Privacy Notice.
Contact an Agent
Yes, I would like more information from Coldwell Banker. Please use and/or share my information with a Coldwell Banker agent to contact me about my real estate needs.
By clicking Contact I agree a Coldwell Banker Agent may contact me by phone or text message including by automated means and prerecorded messages about real estate services, and that I can access real estate services without providing my phone number. I acknowledge that I have read and agree to the Terms of Use and Privacy Notice.