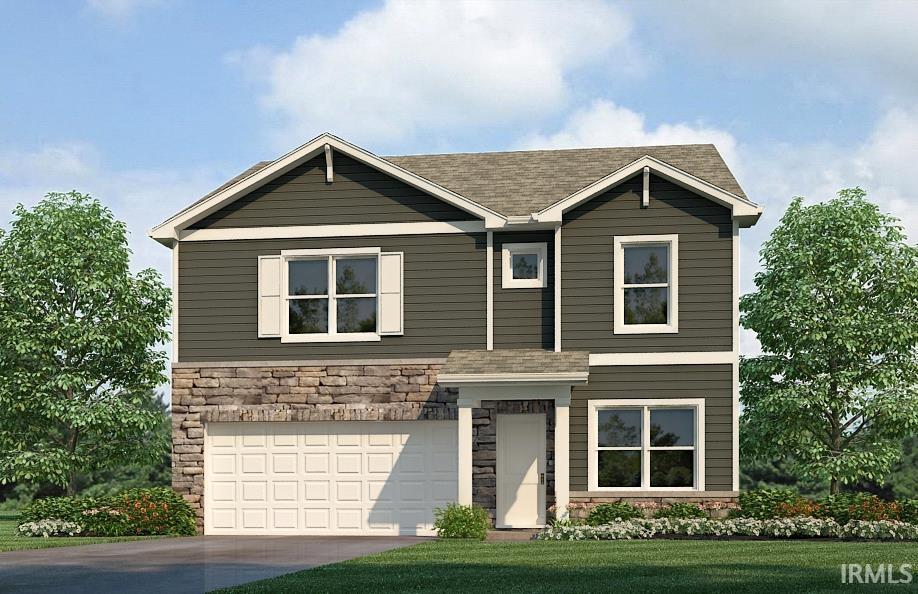Local Realty Service Provided By: Coldwell Banker Holloway

4598 Bradley Drive, Fort Wayne, IN 46818
$319,900
4
Beds
3
Baths
2,356
Sq Ft
Single Family
Sold
Listed by
Marie Edwards
Hms Real Estate
MLS#
202432589
Source:
Indiana Regional MLS
Sorry, we are unable to map this address
About This Home
Home Facts
Single Family
3 Baths
4 Bedrooms
Built in 2024
Price Summary
339,900
$144 per Sq. Ft.
MLS #:
202432589
Sold:
December 31, 2024
Rooms & Interior
Bedrooms
Total Bedrooms:
4
Bathrooms
Total Bathrooms:
3
Full Bathrooms:
2
Interior
Living Area:
2,356 Sq. Ft.
Structure
Structure
Architectural Style:
Traditional, Two Story
Building Area:
2,356 Sq. Ft.
Year Built:
2024
Lot
Lot Size (Sq. Ft):
11,156
Finances & Disclosures
Price:
$339,900
Price per Sq. Ft:
$144 per Sq. Ft.
Source:Indiana Regional MLS
IRMLS information is provided exclusively for consumers' personal, non-commercial use and may not be used for any purpose other than to identify prospective properties consumers may be interested in purchasing. IRMLS Data is deemed reliable but is not guaranteed accurate by the MLS. IRMLS information provided by the Indiana Regional MLS. Copyright 2025 Indiana Regional MLS LLC.