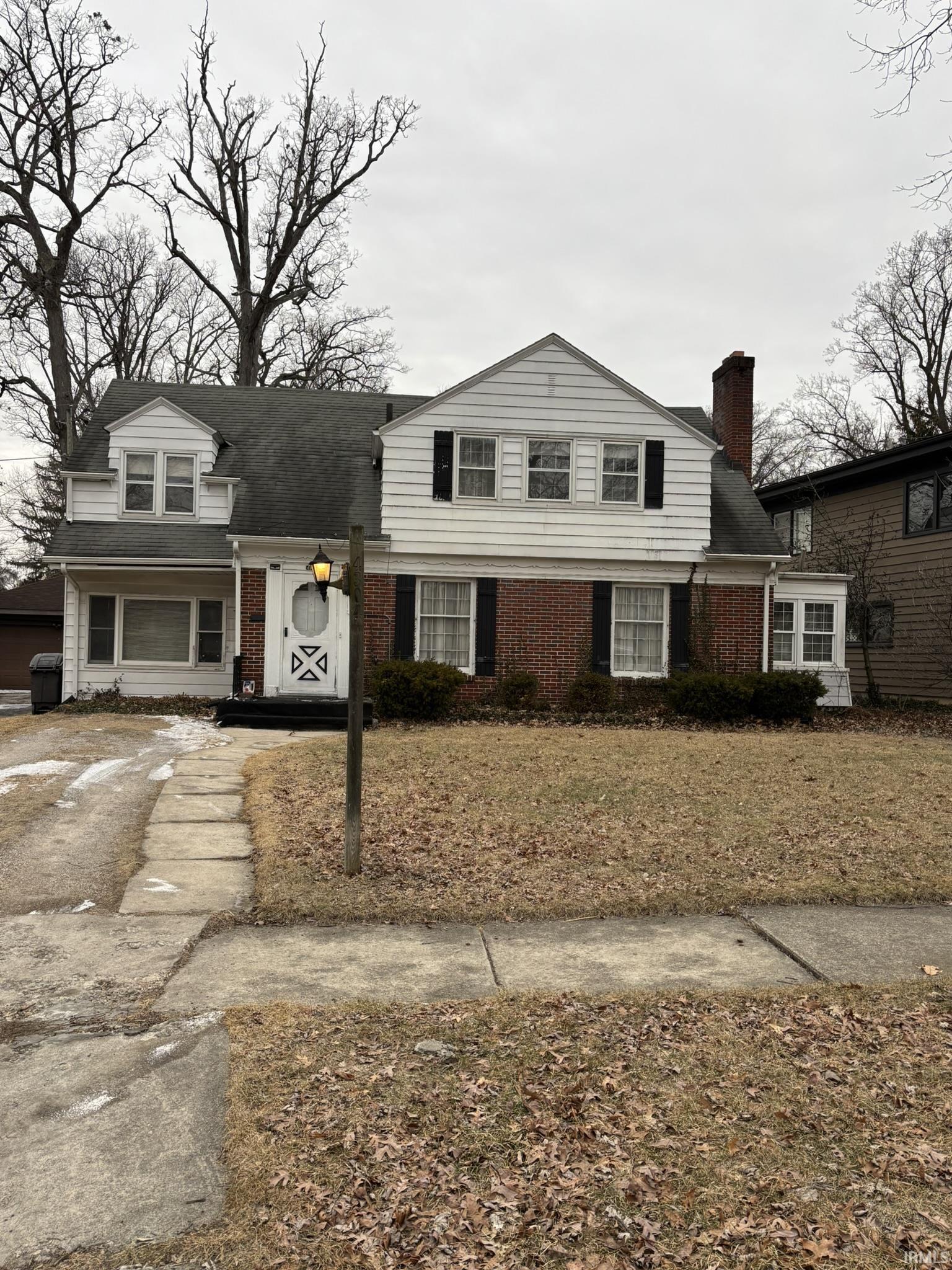Local Realty Service Provided By: Coldwell Banker Real Estate Group

4304 Pembroke Lane, Fort Wayne, IN 46807
$190,000
4
Beds
2
Baths
2,860
Sq Ft
Single Family
Sold
Listed by
Patricia Tritch, Cell: 260-437-5118
Catherine Coughlin
RE/MAX Results
MLS#
202504323
Source:
Indiana Regional MLS
Sorry, we are unable to map this address
About This Home
Home Facts
Single Family
2 Baths
4 Bedrooms
Built in 1940
Price Summary
198,000
$69 per Sq. Ft.
MLS #:
202504323
Sold:
May 2, 2025
Rooms & Interior
Bedrooms
Total Bedrooms:
4
Bathrooms
Total Bathrooms:
2
Full Bathrooms:
1
Interior
Living Area:
2,860 Sq. Ft.
Structure
Structure
Architectural Style:
Traditional, Two Story
Building Area:
3,484 Sq. Ft.
Year Built:
1940
Lot
Lot Size (Sq. Ft):
6,313
Finances & Disclosures
Price:
$198,000
Price per Sq. Ft:
$69 per Sq. Ft.
Source:Indiana Regional MLS
IRMLS information is provided exclusively for consumers' personal, non-commercial use and may not be used for any purpose other than to identify prospective properties consumers may be interested in purchasing. IRMLS Data is deemed reliable but is not guaranteed accurate by the MLS. IRMLS information provided by the Indiana Regional MLS. Copyright 2026 Indiana Regional MLS LLC.