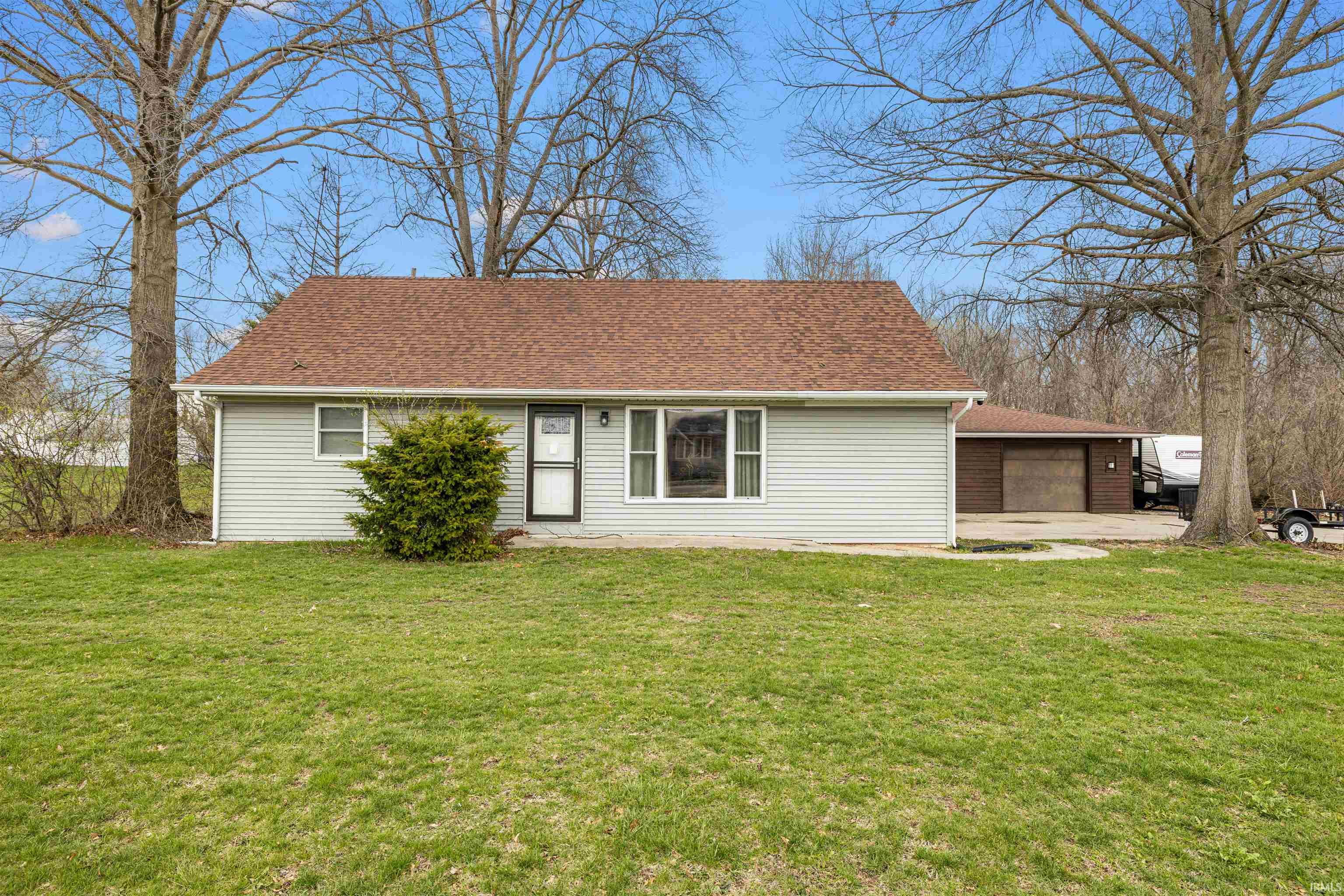Local Realty Service Provided By: Coldwell Banker 1st Choice

4109 Evard Road, Fort Wayne, IN 46835
$239,900
4
Beds
2
Baths
1,931
Sq Ft
Single Family
Sold
Listed by
David Barlag
Century 21 Bradley Realty, Inc
Cell: 260-750-5737
MLS#
202512077
Source:
Indiana Regional MLS
Sorry, we are unable to map this address
About This Home
Home Facts
Single Family
2 Baths
4 Bedrooms
Built in 1957
Price Summary
239,900
$124 per Sq. Ft.
MLS #:
202512077
Sold:
May 15, 2025
Rooms & Interior
Bedrooms
Total Bedrooms:
4
Bathrooms
Total Bathrooms:
2
Full Bathrooms:
2
Interior
Living Area:
1,931 Sq. Ft.
Structure
Structure
Architectural Style:
Cape Cod, One and Half Story
Building Area:
1,931 Sq. Ft.
Year Built:
1957
Lot
Lot Size (Sq. Ft):
28,750
Finances & Disclosures
Price:
$239,900
Price per Sq. Ft:
$124 per Sq. Ft.
Source:Indiana Regional MLS
IRMLS information is provided exclusively for consumers' personal, non-commercial use and may not be used for any purpose other than to identify prospective properties consumers may be interested in purchasing. IRMLS Data is deemed reliable but is not guaranteed accurate by the MLS. IRMLS information provided by the Indiana Regional MLS. Copyright 2025 Indiana Regional MLS LLC.