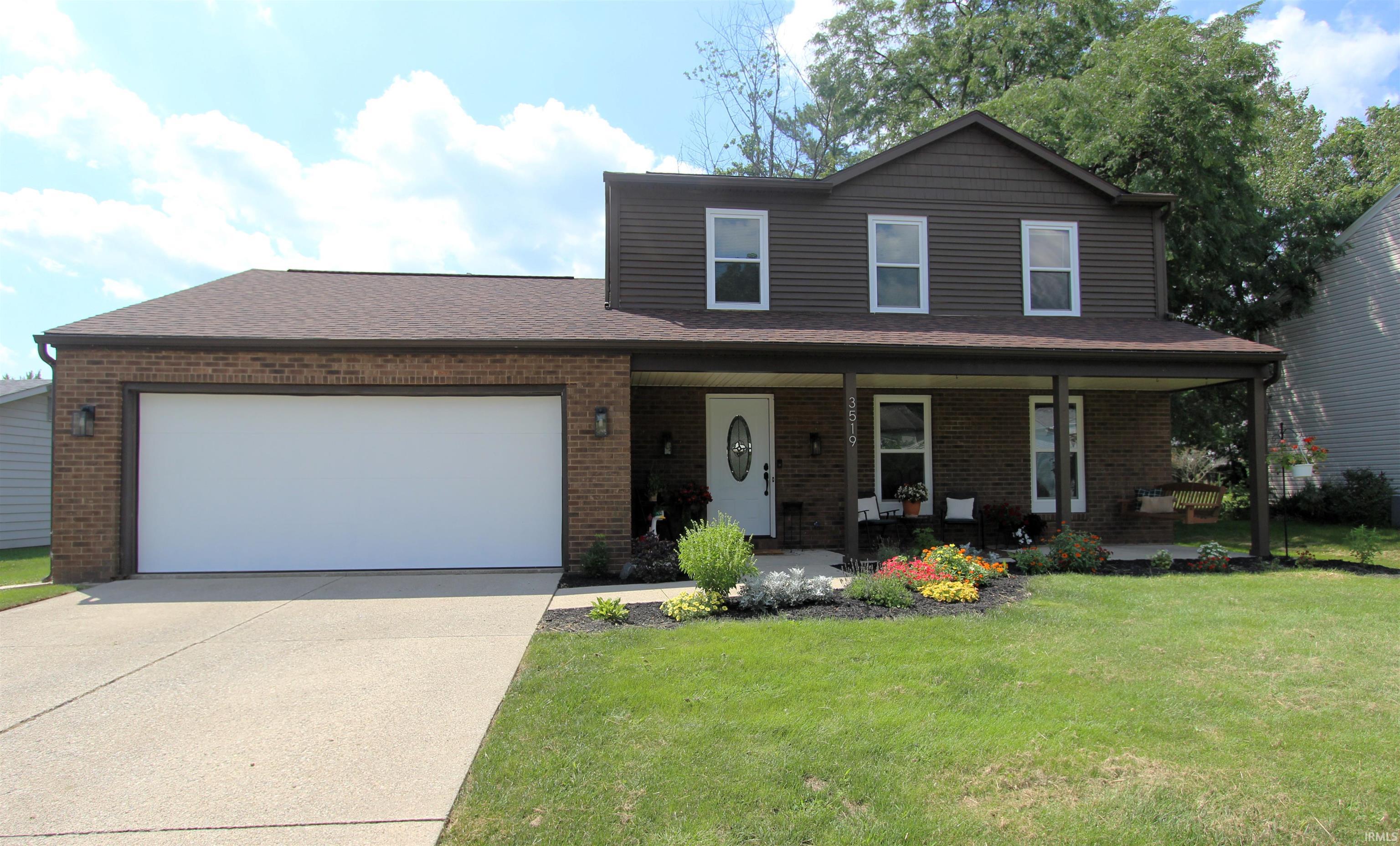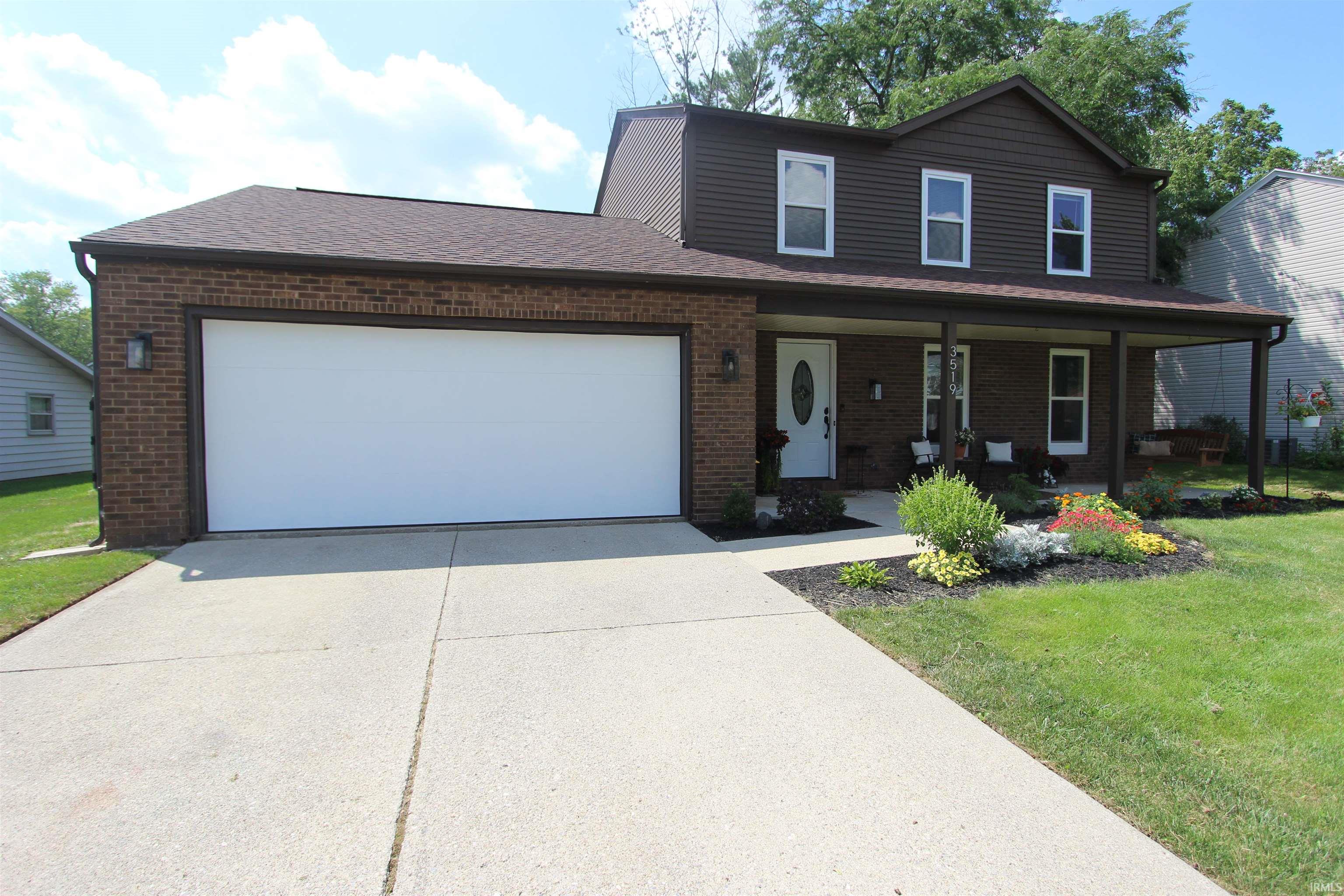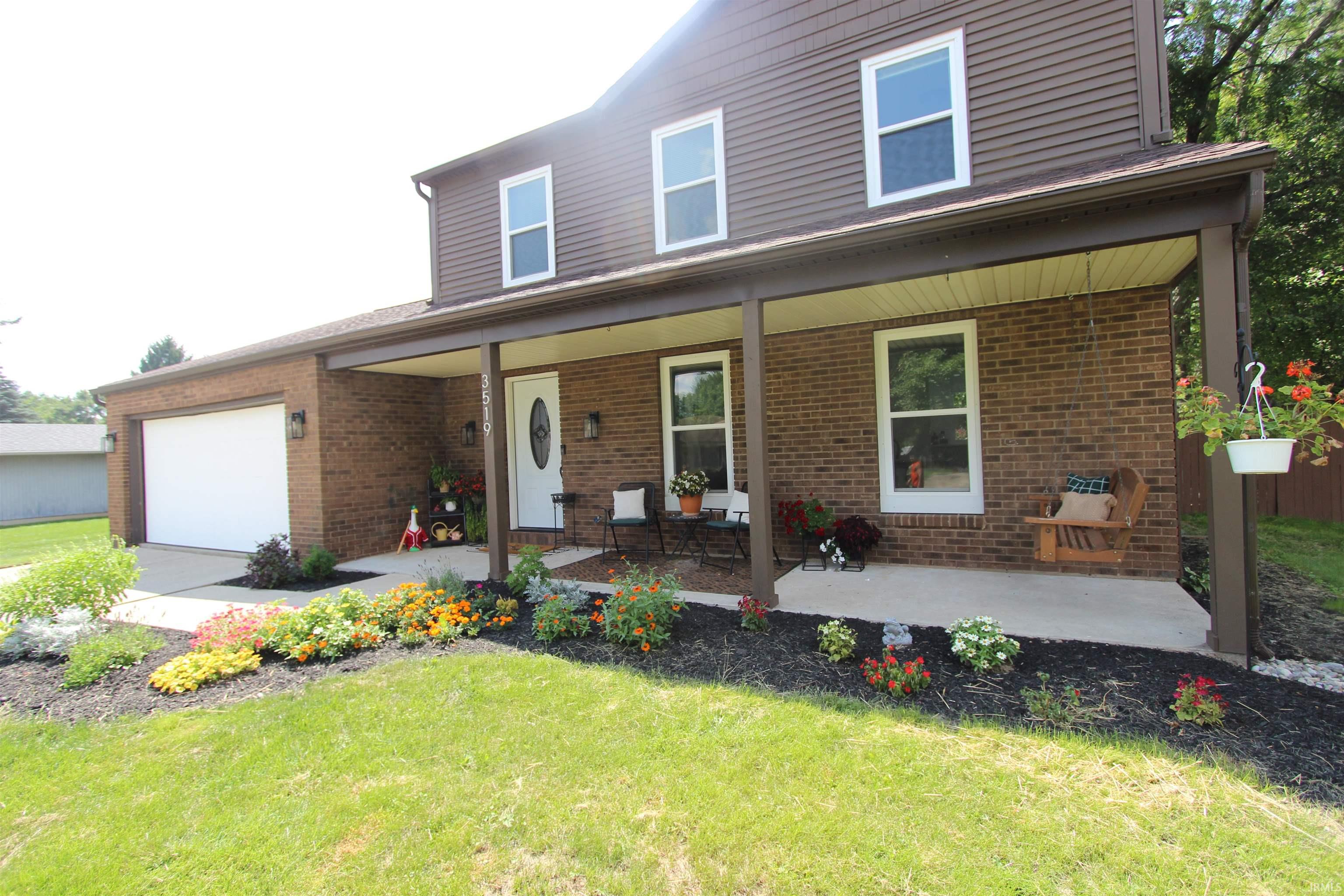


3519 Countrydale Drive, Fort Wayne, IN 46815
Pending
Listed by
Justin Smallwood
Indiana Flat Fee Realty
Last updated:
August 11, 2025, 11:47 PM
MLS#
202531553
Source:
Indiana Regional MLS
About This Home
Home Facts
Single Family
3 Baths
4 Bedrooms
Built in 1973
Price Summary
299,000
$127 per Sq. Ft.
MLS #:
202531553
Last Updated:
August 11, 2025, 11:47 PM
Added:
3 day(s) ago
Rooms & Interior
Bedrooms
Total Bedrooms:
4
Bathrooms
Total Bathrooms:
3
Full Bathrooms:
2
Interior
Living Area:
2,342 Sq. Ft.
Structure
Structure
Architectural Style:
Traditional, Two Story
Building Area:
2,520 Sq. Ft.
Year Built:
1973
Lot
Lot Size (Sq. Ft):
14,880
Finances & Disclosures
Price:
$299,000
Price per Sq. Ft:
$127 per Sq. Ft.
Contact an Agent
Yes, I would like more information from Coldwell Banker. Please use and/or share my information with a Coldwell Banker agent to contact me about my real estate needs.
By clicking Contact I agree a Coldwell Banker Agent may contact me by phone or text message including by automated means and prerecorded messages about real estate services, and that I can access real estate services without providing my phone number. I acknowledge that I have read and agree to the Terms of Use and Privacy Notice.
Contact an Agent
Yes, I would like more information from Coldwell Banker. Please use and/or share my information with a Coldwell Banker agent to contact me about my real estate needs.
By clicking Contact I agree a Coldwell Banker Agent may contact me by phone or text message including by automated means and prerecorded messages about real estate services, and that I can access real estate services without providing my phone number. I acknowledge that I have read and agree to the Terms of Use and Privacy Notice.