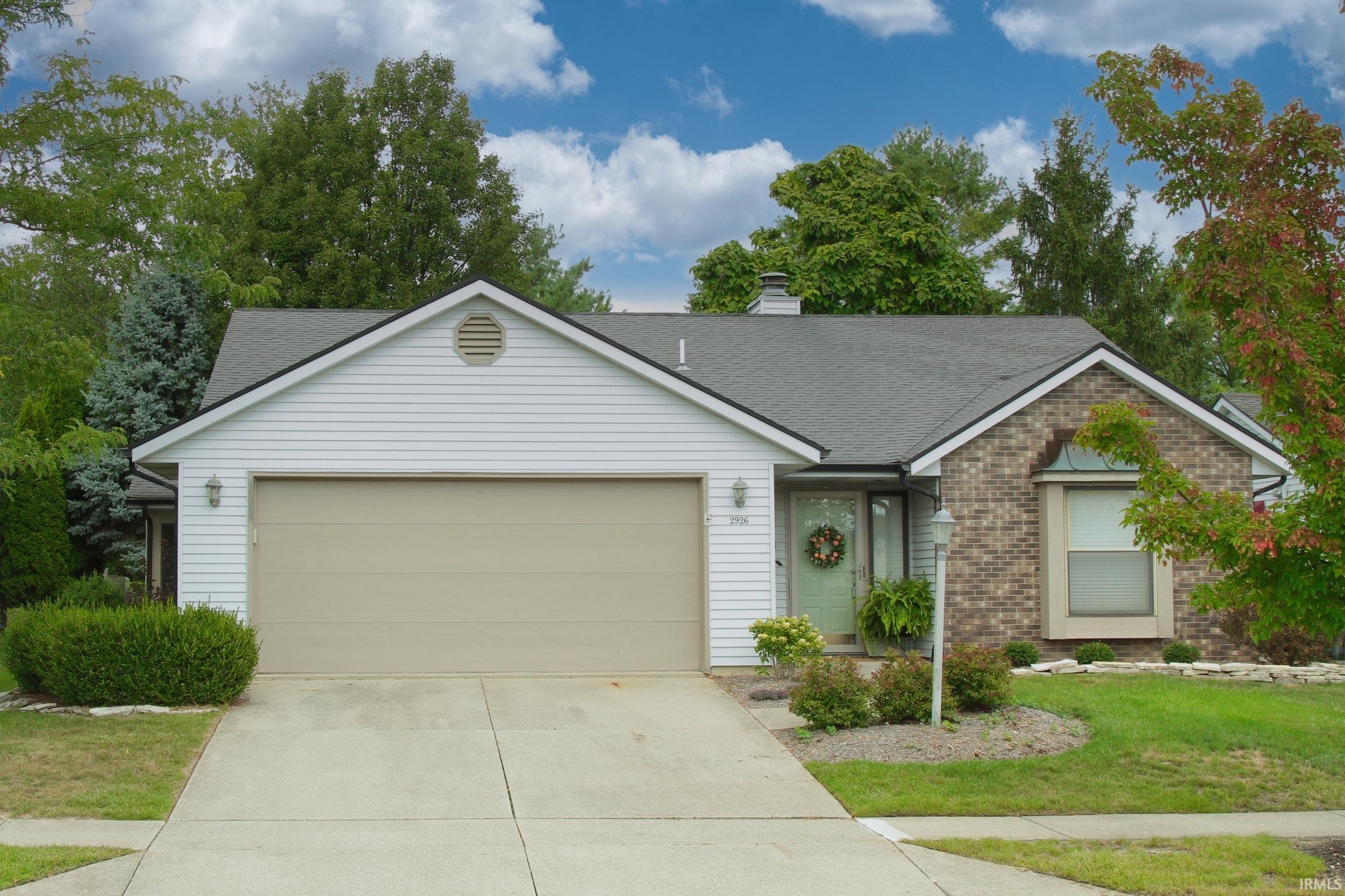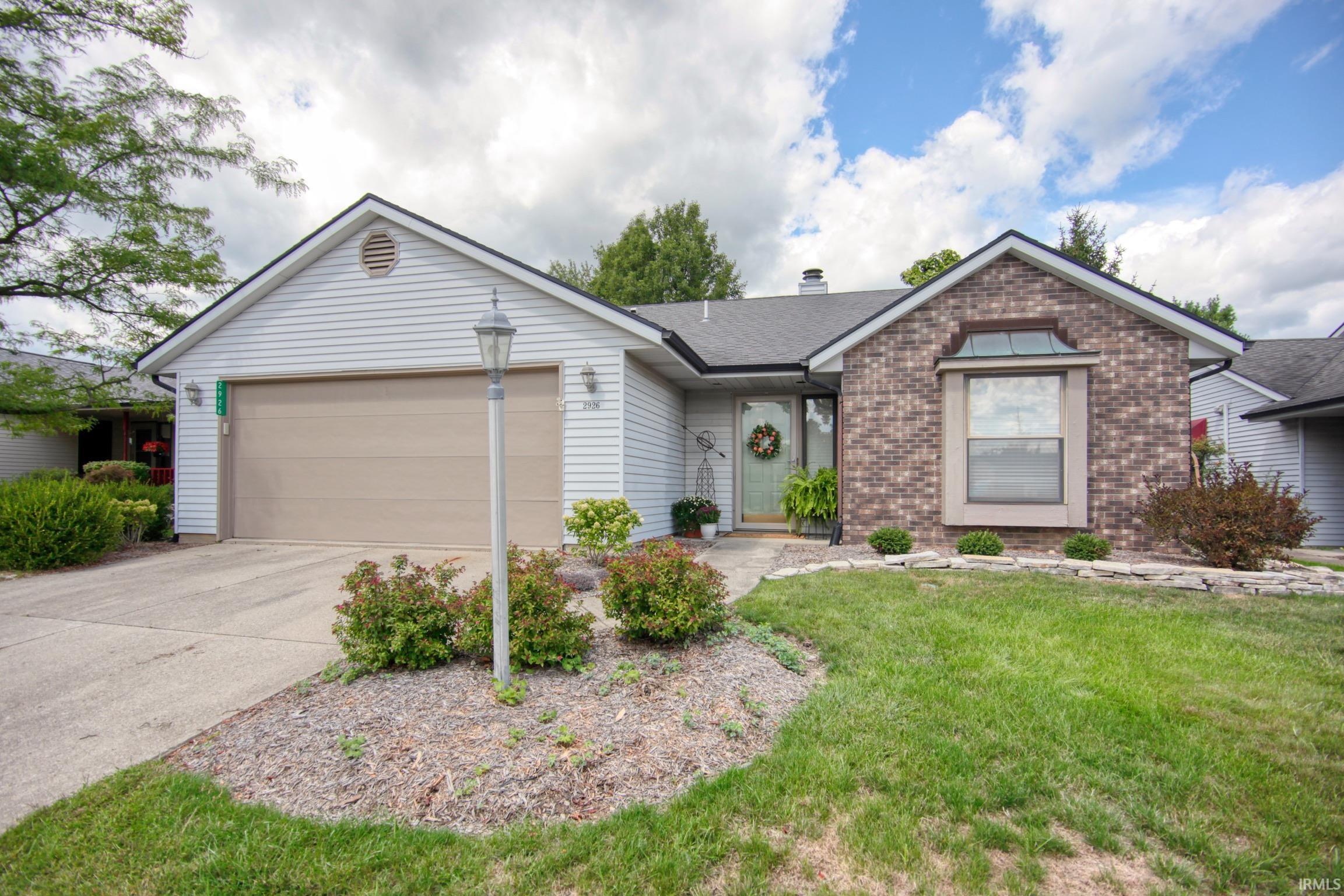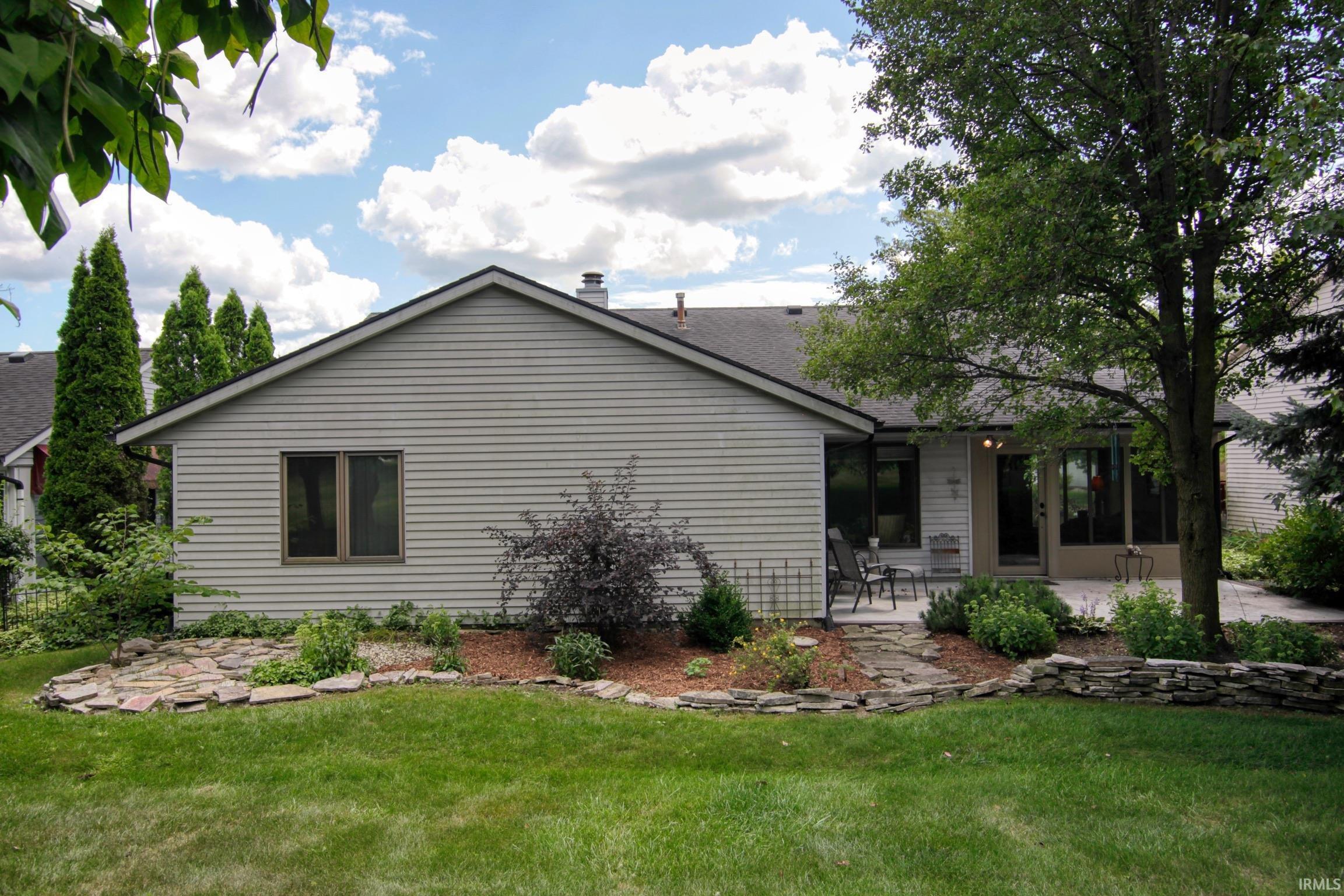


Listed by
Karah Ellington
Century 21 Bradley Realty, Inc
Cell: 770-846-6664
Last updated:
September 6, 2025, 03:05 PM
MLS#
202534584
Source:
Indiana Regional MLS
About This Home
Home Facts
Condo
3 Baths
2 Bedrooms
Built in 1986
Price Summary
250,000
$156 per Sq. Ft.
MLS #:
202534584
Last Updated:
September 6, 2025, 03:05 PM
Added:
11 day(s) ago
Rooms & Interior
Bedrooms
Total Bedrooms:
2
Bathrooms
Total Bathrooms:
3
Full Bathrooms:
2
Interior
Living Area:
1,600 Sq. Ft.
Structure
Structure
Architectural Style:
One Story
Building Area:
1,600 Sq. Ft.
Year Built:
1986
Lot
Lot Size (Sq. Ft):
7,200
Finances & Disclosures
Price:
$250,000
Price per Sq. Ft:
$156 per Sq. Ft.
Contact an Agent
Yes, I would like more information from Coldwell Banker. Please use and/or share my information with a Coldwell Banker agent to contact me about my real estate needs.
By clicking Contact I agree a Coldwell Banker Agent may contact me by phone or text message including by automated means and prerecorded messages about real estate services, and that I can access real estate services without providing my phone number. I acknowledge that I have read and agree to the Terms of Use and Privacy Notice.
Contact an Agent
Yes, I would like more information from Coldwell Banker. Please use and/or share my information with a Coldwell Banker agent to contact me about my real estate needs.
By clicking Contact I agree a Coldwell Banker Agent may contact me by phone or text message including by automated means and prerecorded messages about real estate services, and that I can access real estate services without providing my phone number. I acknowledge that I have read and agree to the Terms of Use and Privacy Notice.