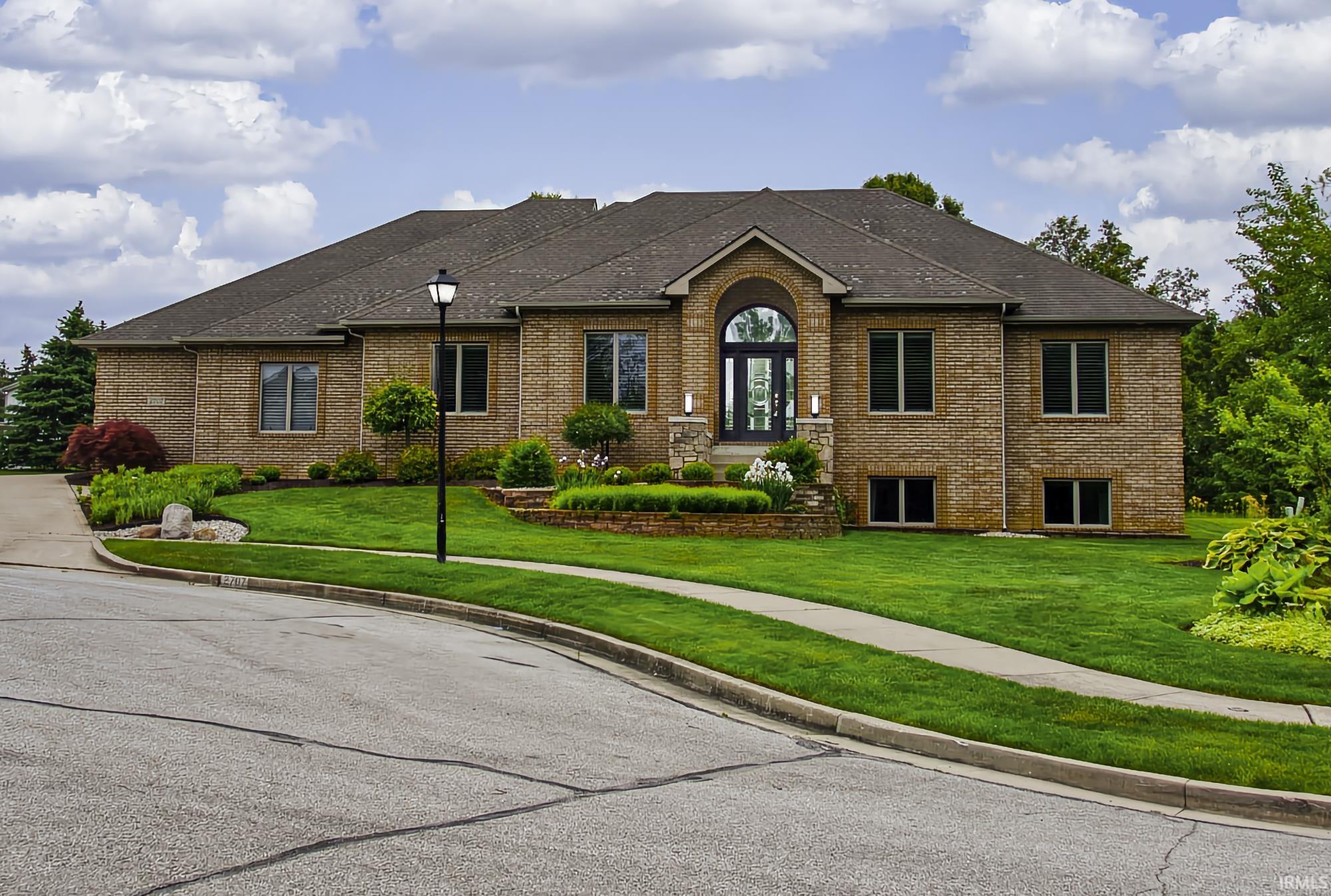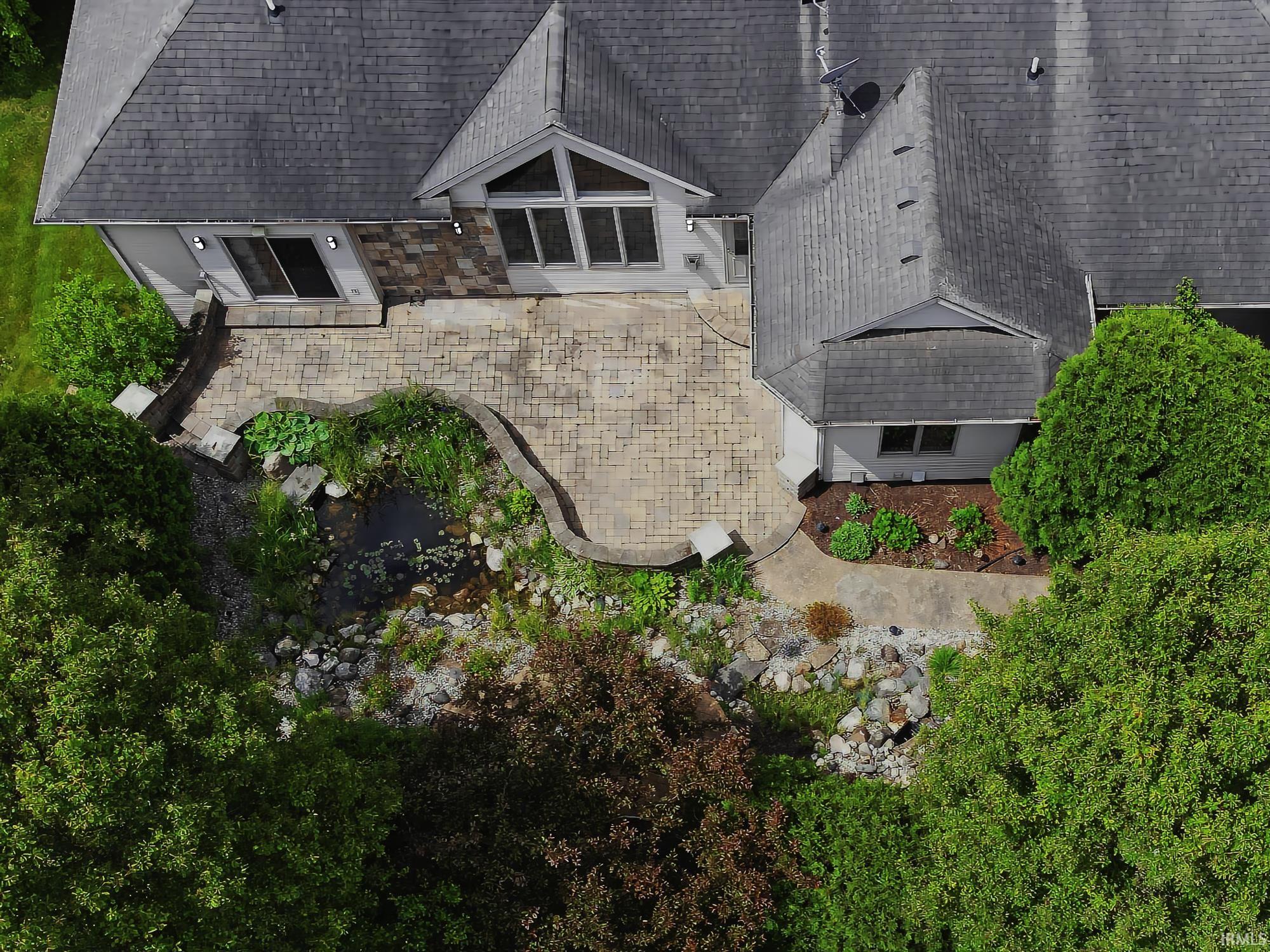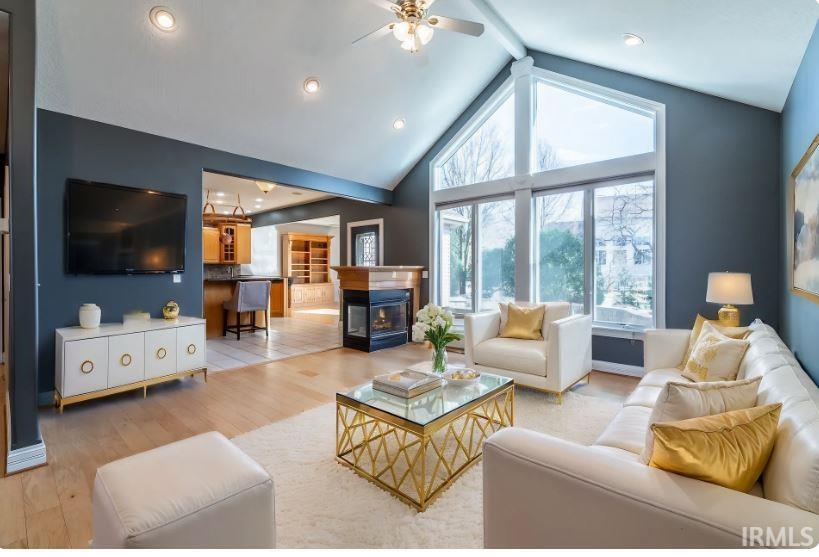


2707 Crossbranch Court, Fort Wayne, IN 46825
$499,908
4
Beds
4
Baths
4,916
Sq Ft
Single Family
Active
Listed by
Melissa Maddox
Lori Stinson
North Eastern Group Realty
Cell: 260-760-8734
Last updated:
June 17, 2025, 03:14 PM
MLS#
202521921
Source:
Indiana Regional MLS
About This Home
Home Facts
Single Family
4 Baths
4 Bedrooms
Built in 2000
Price Summary
499,908
$101 per Sq. Ft.
MLS #:
202521921
Last Updated:
June 17, 2025, 03:14 PM
Added:
7 day(s) ago
Rooms & Interior
Bedrooms
Total Bedrooms:
4
Bathrooms
Total Bathrooms:
4
Full Bathrooms:
4
Interior
Living Area:
4,916 Sq. Ft.
Structure
Structure
Architectural Style:
Contemporary, One Story, Ranch
Building Area:
4,954 Sq. Ft.
Year Built:
2000
Lot
Lot Size (Sq. Ft):
16,117
Finances & Disclosures
Price:
$499,908
Price per Sq. Ft:
$101 per Sq. Ft.
Contact an Agent
Yes, I would like more information from Coldwell Banker. Please use and/or share my information with a Coldwell Banker agent to contact me about my real estate needs.
By clicking Contact I agree a Coldwell Banker Agent may contact me by phone or text message including by automated means and prerecorded messages about real estate services, and that I can access real estate services without providing my phone number. I acknowledge that I have read and agree to the Terms of Use and Privacy Notice.
Contact an Agent
Yes, I would like more information from Coldwell Banker. Please use and/or share my information with a Coldwell Banker agent to contact me about my real estate needs.
By clicking Contact I agree a Coldwell Banker Agent may contact me by phone or text message including by automated means and prerecorded messages about real estate services, and that I can access real estate services without providing my phone number. I acknowledge that I have read and agree to the Terms of Use and Privacy Notice.