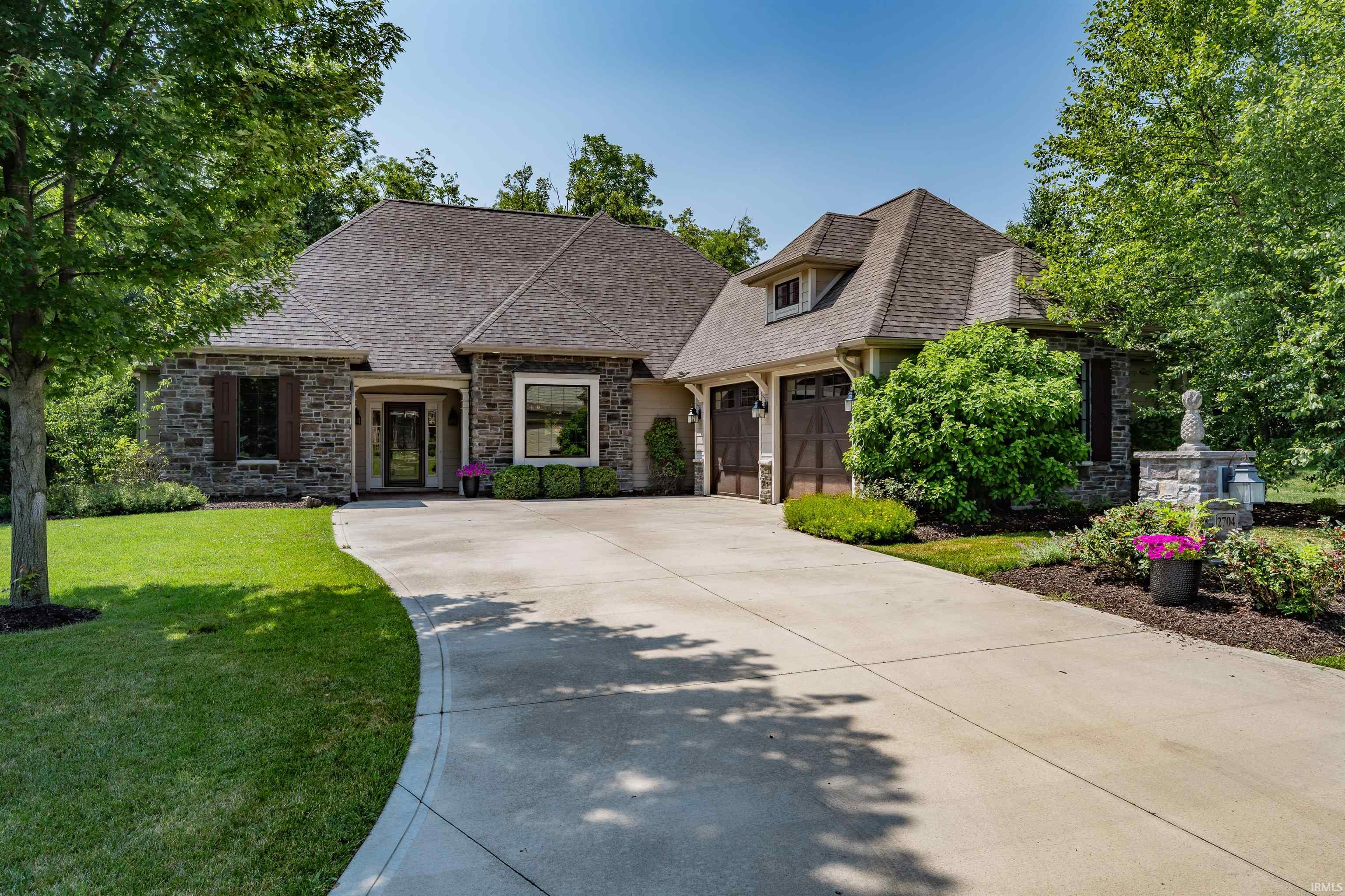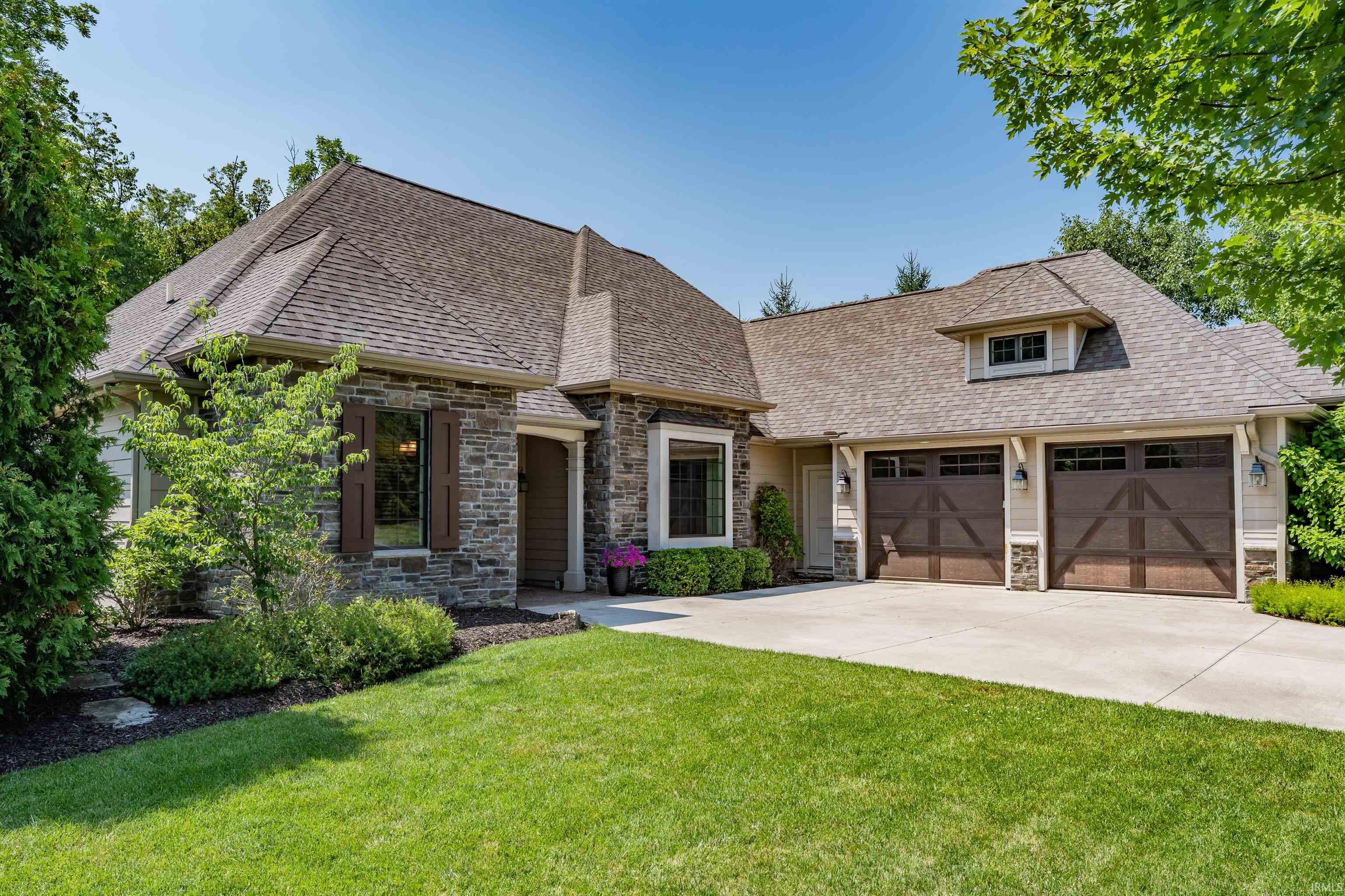


Listed by
Heather Regan
Leslie Ferguson
Regan & Ferguson Group
Off: 260-207-4648
Last updated:
July 28, 2025, 03:03 PM
MLS#
202529121
Source:
Indiana Regional MLS
About This Home
Home Facts
Condo
3 Baths
4 Bedrooms
Built in 2014
Price Summary
599,990
$269 per Sq. Ft.
MLS #:
202529121
Last Updated:
July 28, 2025, 03:03 PM
Added:
10 day(s) ago
Rooms & Interior
Bedrooms
Total Bedrooms:
4
Bathrooms
Total Bathrooms:
3
Full Bathrooms:
3
Interior
Living Area:
2,229 Sq. Ft.
Structure
Structure
Architectural Style:
Two Story
Building Area:
2,229 Sq. Ft.
Year Built:
2014
Finances & Disclosures
Price:
$599,990
Price per Sq. Ft:
$269 per Sq. Ft.
Contact an Agent
Yes, I would like more information from Coldwell Banker. Please use and/or share my information with a Coldwell Banker agent to contact me about my real estate needs.
By clicking Contact I agree a Coldwell Banker Agent may contact me by phone or text message including by automated means and prerecorded messages about real estate services, and that I can access real estate services without providing my phone number. I acknowledge that I have read and agree to the Terms of Use and Privacy Notice.
Contact an Agent
Yes, I would like more information from Coldwell Banker. Please use and/or share my information with a Coldwell Banker agent to contact me about my real estate needs.
By clicking Contact I agree a Coldwell Banker Agent may contact me by phone or text message including by automated means and prerecorded messages about real estate services, and that I can access real estate services without providing my phone number. I acknowledge that I have read and agree to the Terms of Use and Privacy Notice.