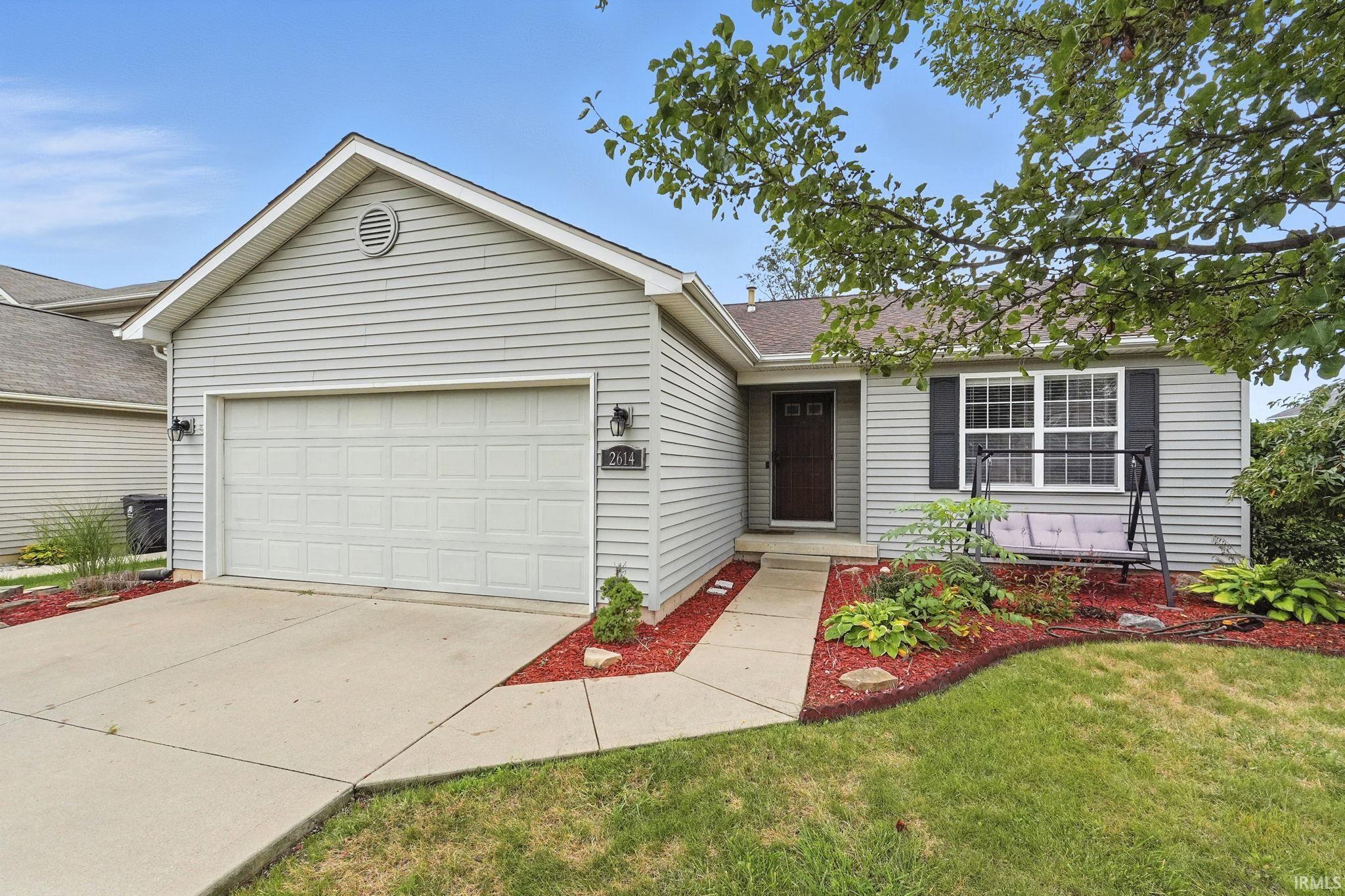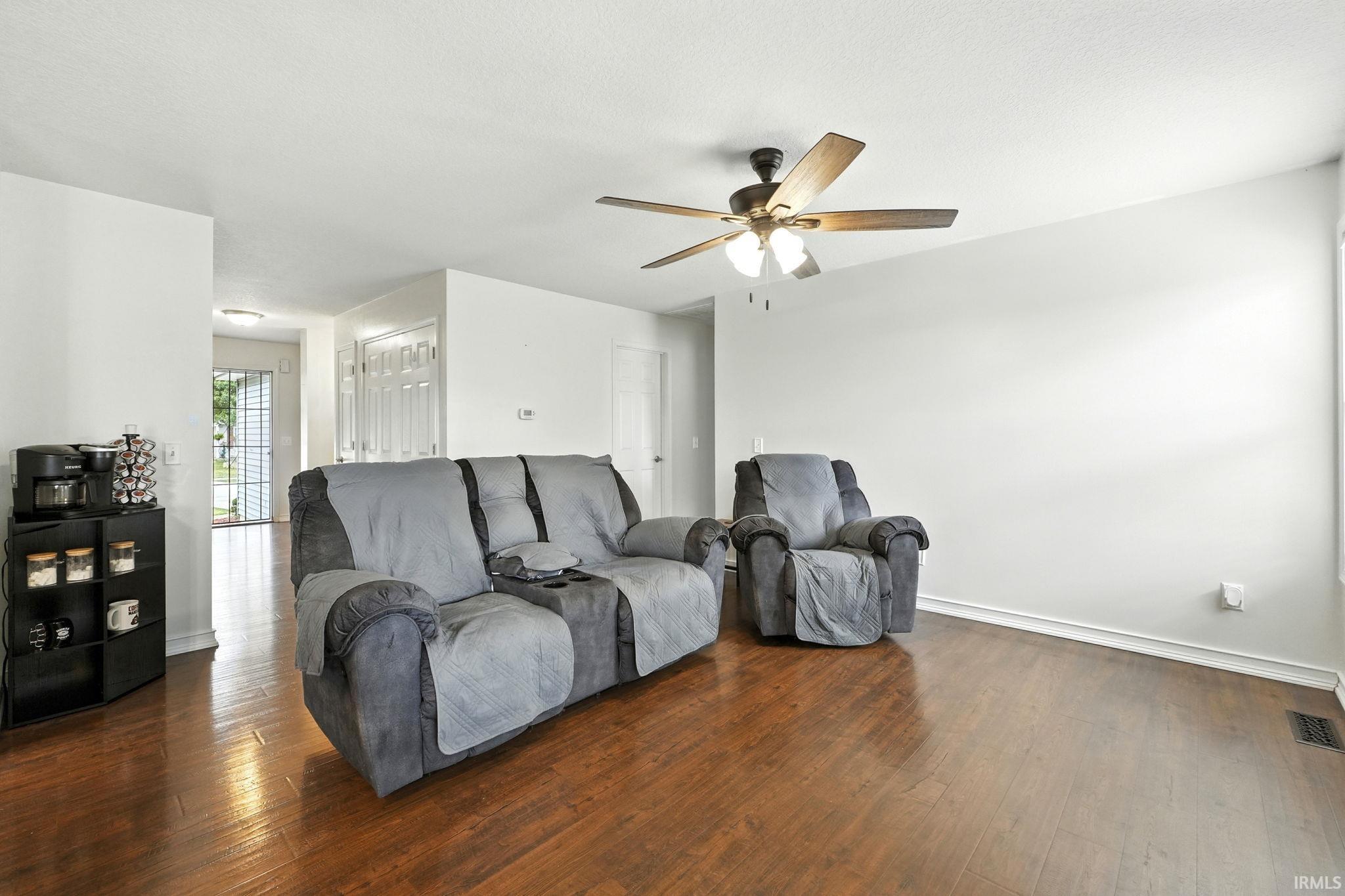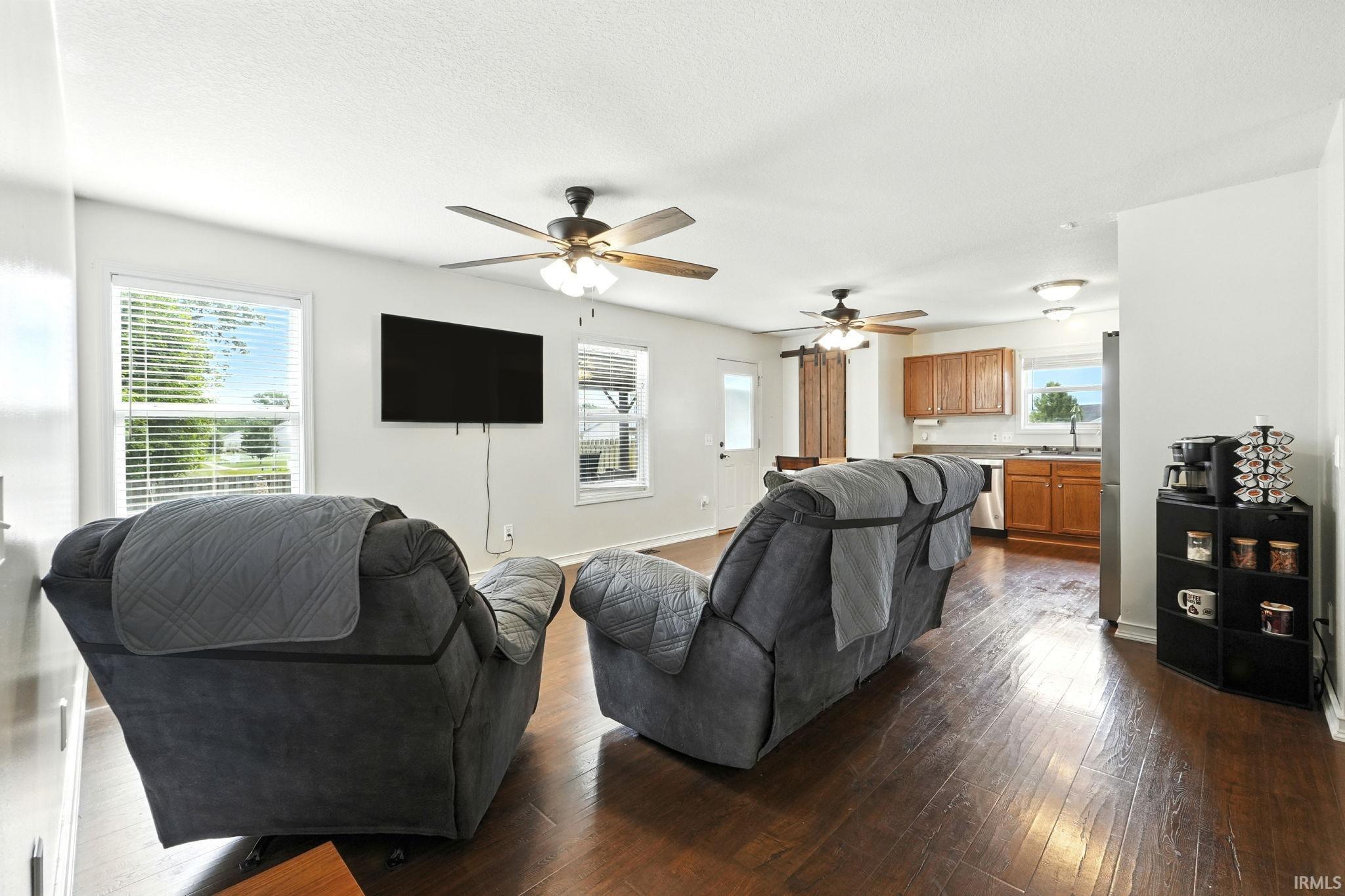


2614 Painted Desert Run, Fort Wayne, IN 46808
Active
Listed by
Heather Gorney
eXp Realty, LLC.
Cell: 260-241-0022
Last updated:
August 24, 2025, 12:41 AM
MLS#
202533552
Source:
Indiana Regional MLS
About This Home
Home Facts
Single Family
2 Baths
3 Bedrooms
Built in 2007
Price Summary
299,900
$129 per Sq. Ft.
MLS #:
202533552
Last Updated:
August 24, 2025, 12:41 AM
Added:
5 day(s) ago
Rooms & Interior
Bedrooms
Total Bedrooms:
3
Bathrooms
Total Bathrooms:
2
Full Bathrooms:
2
Interior
Living Area:
2,313 Sq. Ft.
Structure
Structure
Architectural Style:
One Story, Ranch
Building Area:
2,524 Sq. Ft.
Year Built:
2007
Lot
Lot Size (Sq. Ft):
8,190
Finances & Disclosures
Price:
$299,900
Price per Sq. Ft:
$129 per Sq. Ft.
Contact an Agent
Yes, I would like more information from Coldwell Banker. Please use and/or share my information with a Coldwell Banker agent to contact me about my real estate needs.
By clicking Contact I agree a Coldwell Banker Agent may contact me by phone or text message including by automated means and prerecorded messages about real estate services, and that I can access real estate services without providing my phone number. I acknowledge that I have read and agree to the Terms of Use and Privacy Notice.
Contact an Agent
Yes, I would like more information from Coldwell Banker. Please use and/or share my information with a Coldwell Banker agent to contact me about my real estate needs.
By clicking Contact I agree a Coldwell Banker Agent may contact me by phone or text message including by automated means and prerecorded messages about real estate services, and that I can access real estate services without providing my phone number. I acknowledge that I have read and agree to the Terms of Use and Privacy Notice.