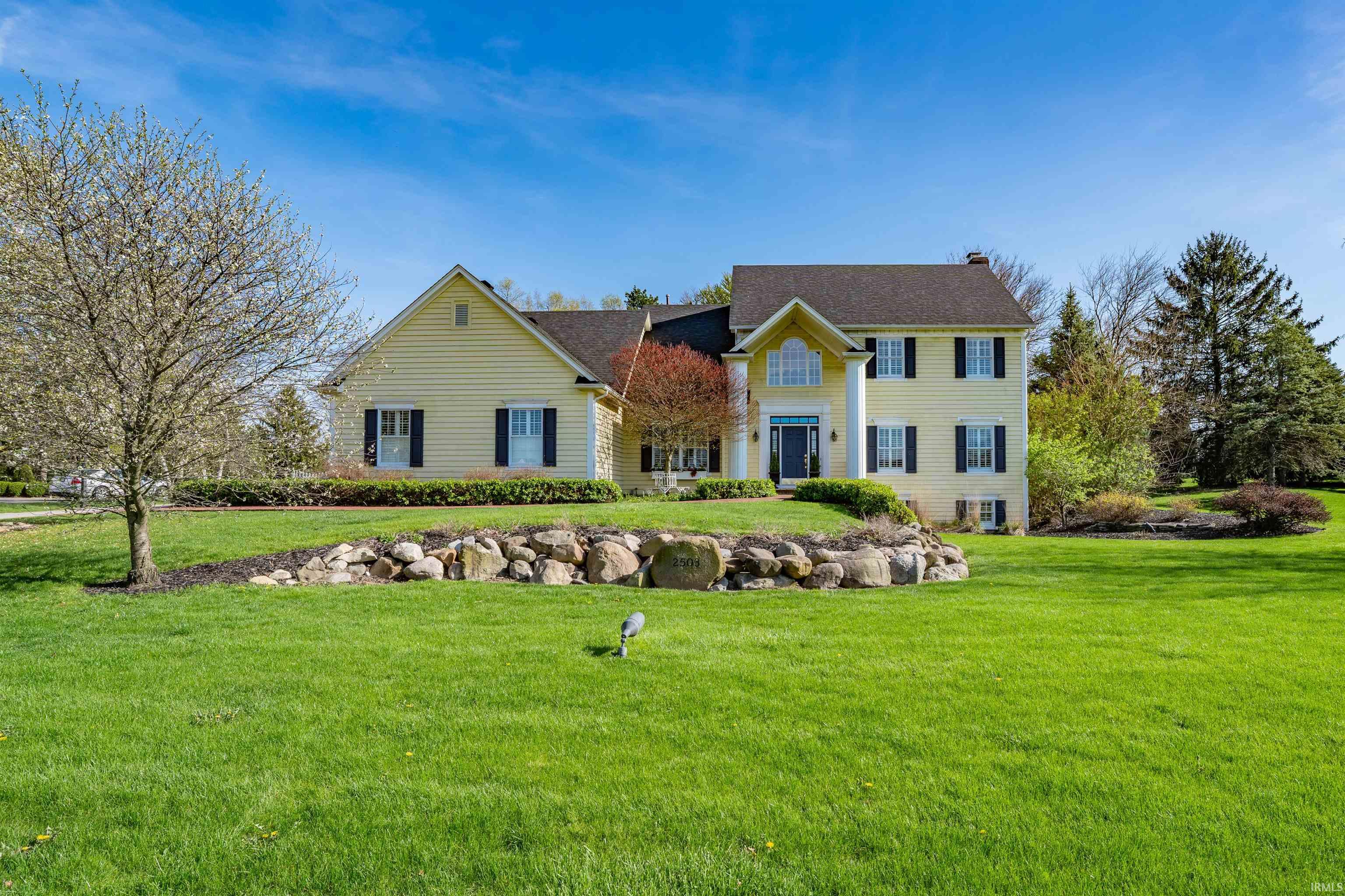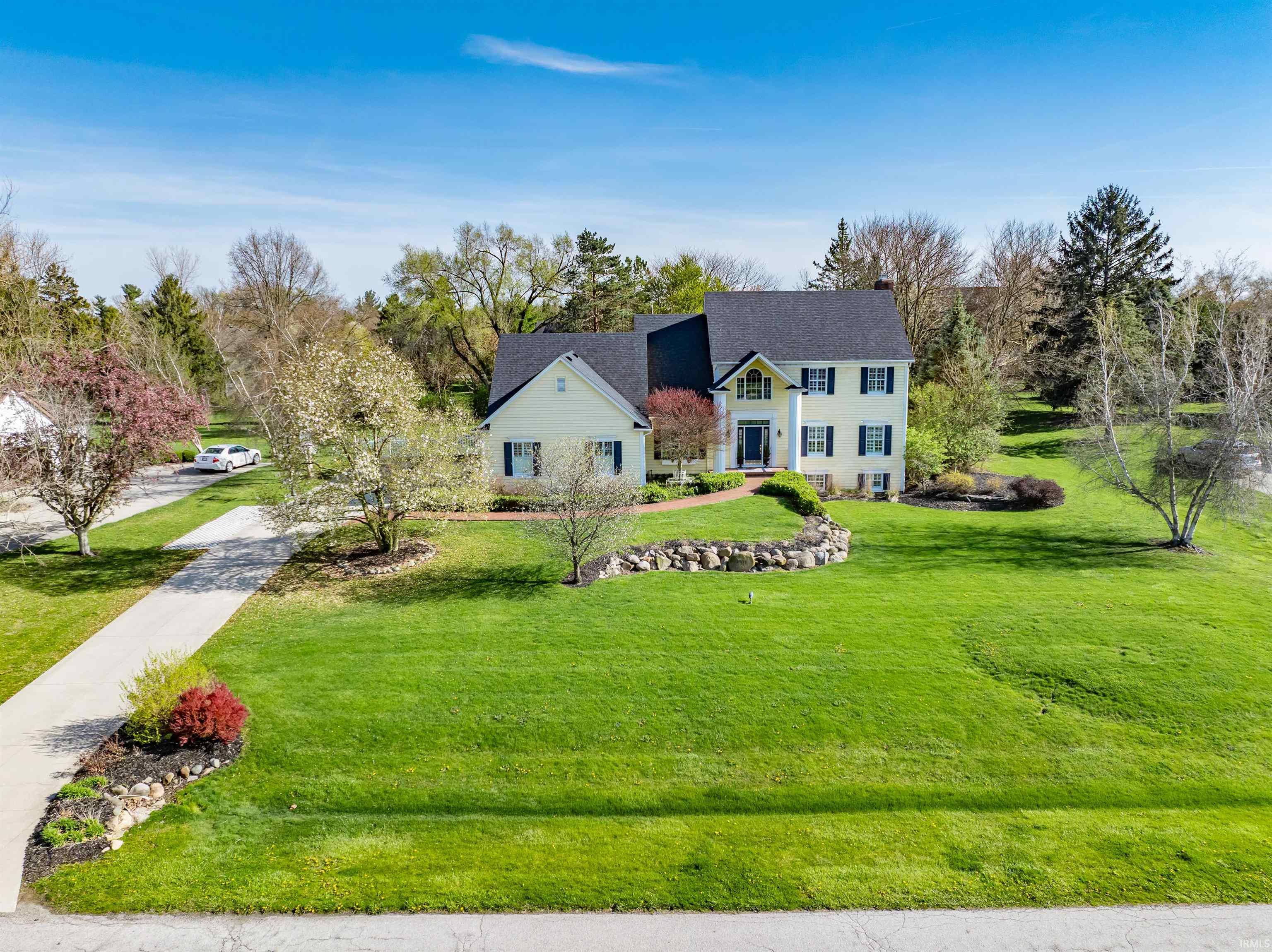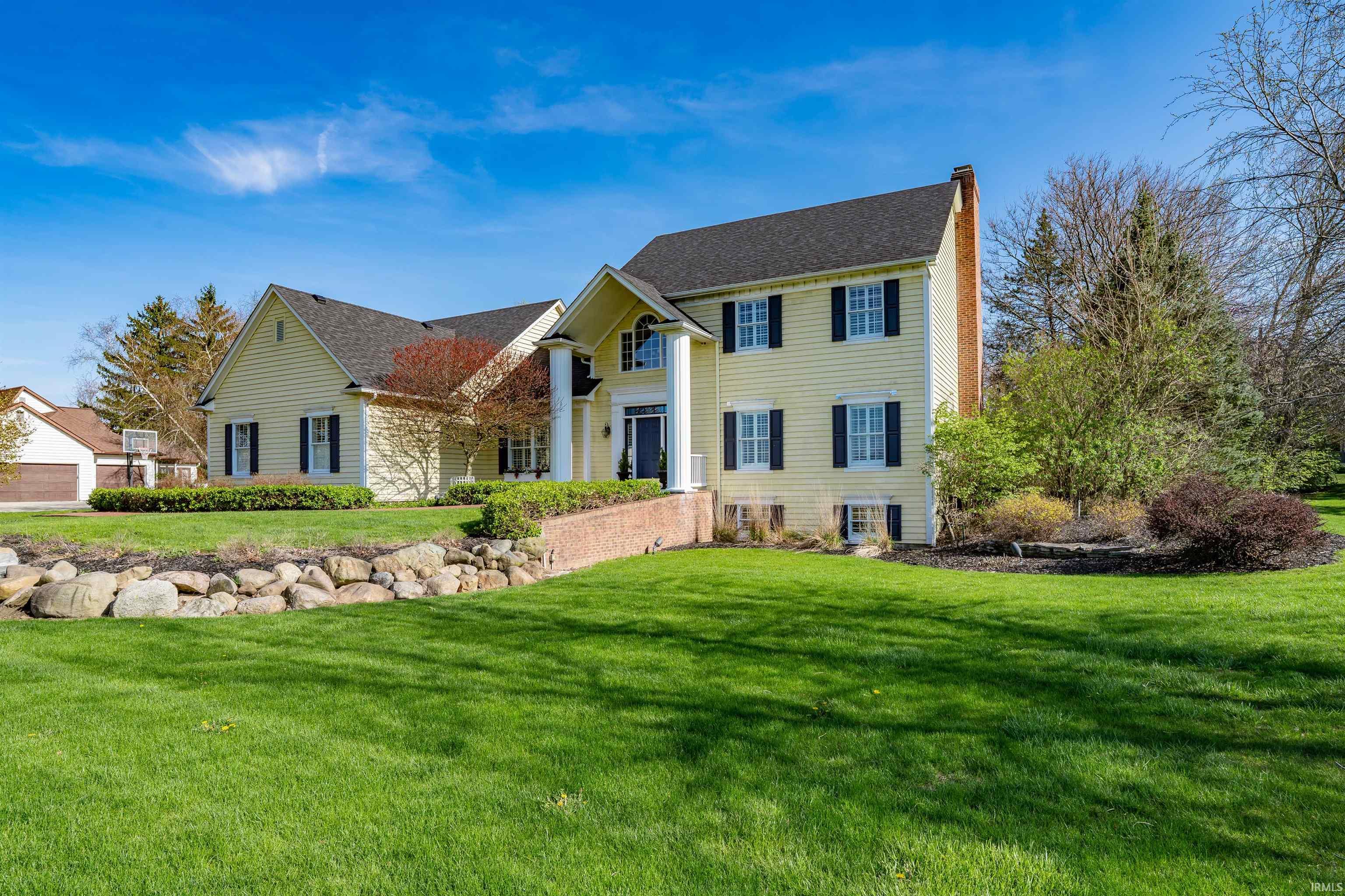


2503 Sycamore Hills Drive, Fort Wayne, IN 46814
Active
Listed by
Leslie Ferguson
Heather Regan
Regan & Ferguson Group
Off: 260-207-4648
Last updated:
May 2, 2025, 12:42 AM
MLS#
202514727
Source:
Indiana Regional MLS
About This Home
Home Facts
Single Family
5 Baths
4 Bedrooms
Built in 1992
Price Summary
714,900
$170 per Sq. Ft.
MLS #:
202514727
Last Updated:
May 2, 2025, 12:42 AM
Added:
6 day(s) ago
Rooms & Interior
Bedrooms
Total Bedrooms:
4
Bathrooms
Total Bathrooms:
5
Full Bathrooms:
4
Interior
Living Area:
4,187 Sq. Ft.
Structure
Structure
Architectural Style:
Traditional, Two Story
Building Area:
4,307 Sq. Ft.
Year Built:
1992
Lot
Lot Size (Sq. Ft):
31,363
Finances & Disclosures
Price:
$714,900
Price per Sq. Ft:
$170 per Sq. Ft.
Contact an Agent
Yes, I would like more information from Coldwell Banker. Please use and/or share my information with a Coldwell Banker agent to contact me about my real estate needs.
By clicking Contact I agree a Coldwell Banker Agent may contact me by phone or text message including by automated means and prerecorded messages about real estate services, and that I can access real estate services without providing my phone number. I acknowledge that I have read and agree to the Terms of Use and Privacy Notice.
Contact an Agent
Yes, I would like more information from Coldwell Banker. Please use and/or share my information with a Coldwell Banker agent to contact me about my real estate needs.
By clicking Contact I agree a Coldwell Banker Agent may contact me by phone or text message including by automated means and prerecorded messages about real estate services, and that I can access real estate services without providing my phone number. I acknowledge that I have read and agree to the Terms of Use and Privacy Notice.