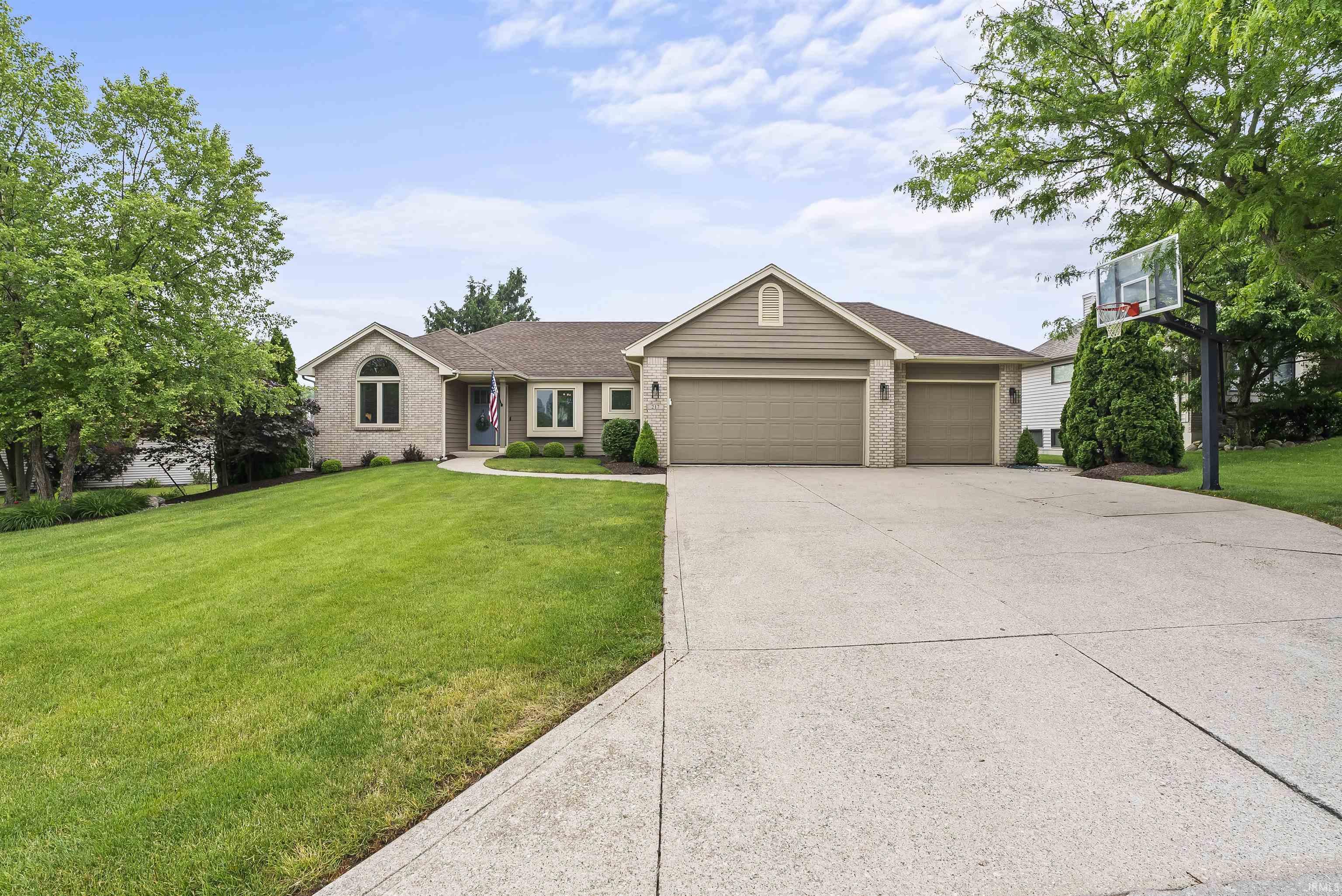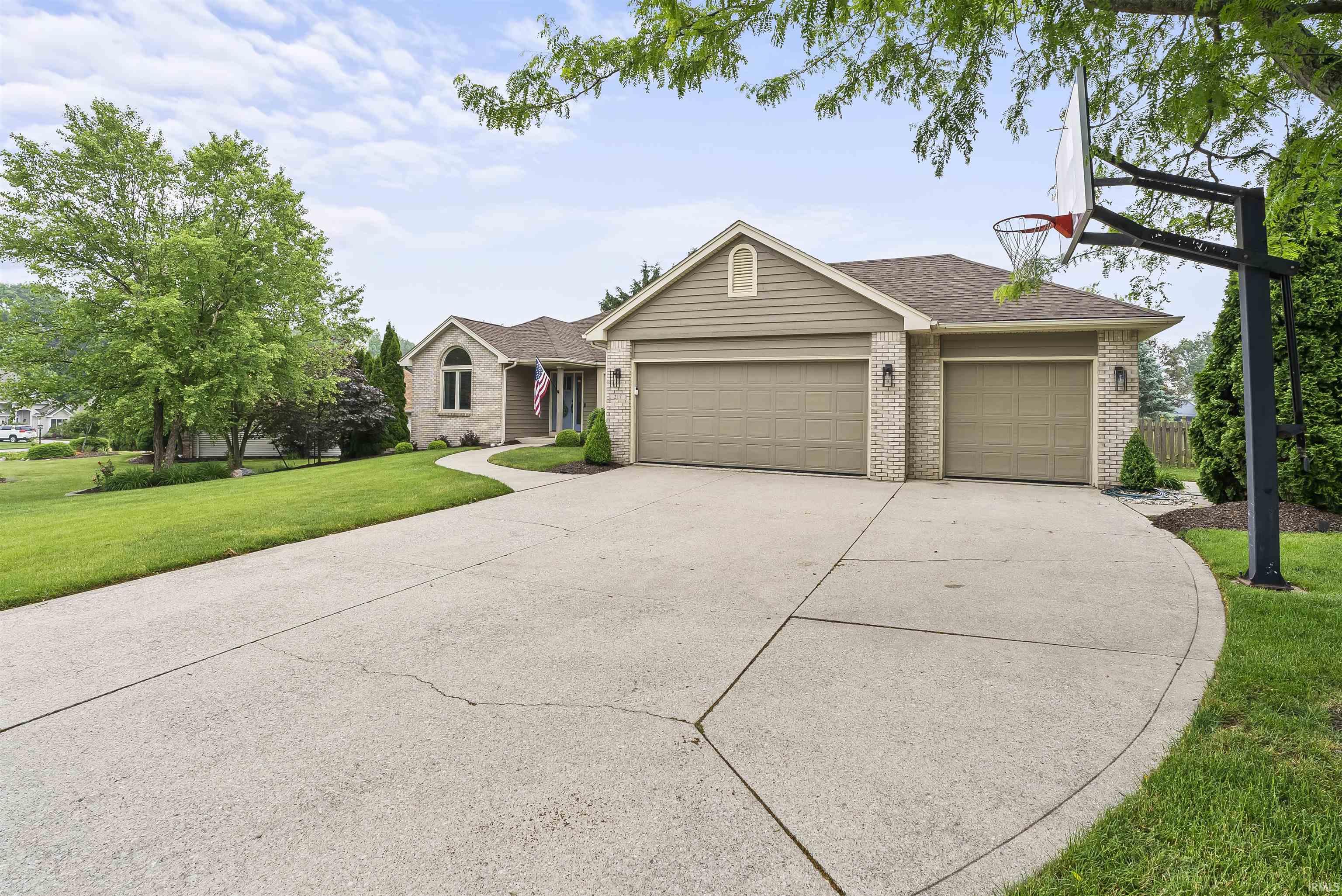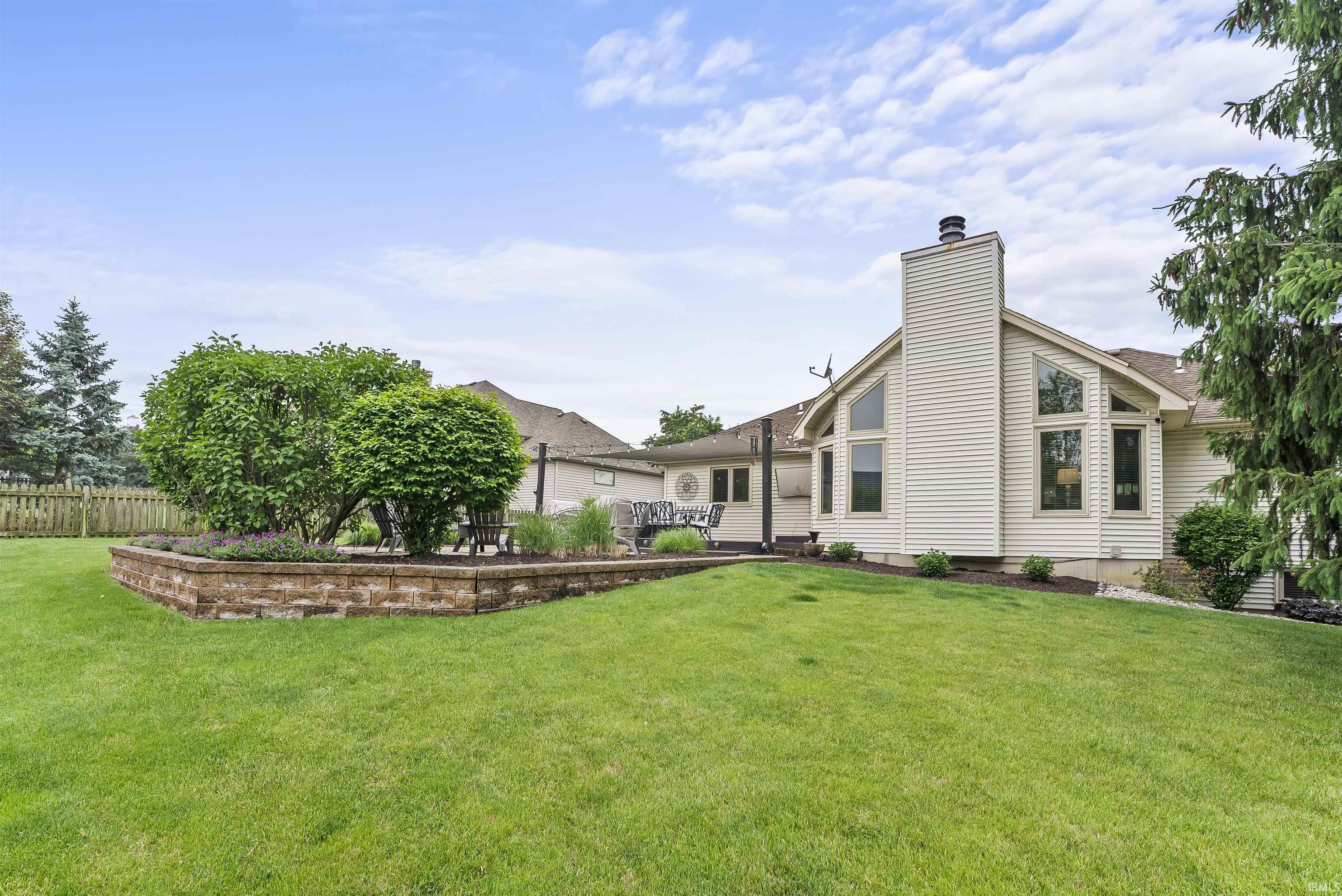


217 White Field Drive, Fort Wayne, IN 46804
Pending
Listed by
Adrianna Best
Keller Williams Realty Group
adriannabest@icloud.com
Last updated:
June 15, 2025, 07:39 AM
MLS#
202521737
Source:
Indiana Regional MLS
About This Home
Home Facts
Single Family
4 Baths
3 Bedrooms
Built in 1994
Price Summary
414,900
$128 per Sq. Ft.
MLS #:
202521737
Last Updated:
June 15, 2025, 07:39 AM
Added:
7 day(s) ago
Rooms & Interior
Bedrooms
Total Bedrooms:
3
Bathrooms
Total Bathrooms:
4
Full Bathrooms:
3
Interior
Living Area:
3,218 Sq. Ft.
Structure
Structure
Architectural Style:
One Story
Building Area:
3,762 Sq. Ft.
Year Built:
1994
Lot
Lot Size (Sq. Ft):
13,068
Finances & Disclosures
Price:
$414,900
Price per Sq. Ft:
$128 per Sq. Ft.
Contact an Agent
Yes, I would like more information from Coldwell Banker. Please use and/or share my information with a Coldwell Banker agent to contact me about my real estate needs.
By clicking Contact I agree a Coldwell Banker Agent may contact me by phone or text message including by automated means and prerecorded messages about real estate services, and that I can access real estate services without providing my phone number. I acknowledge that I have read and agree to the Terms of Use and Privacy Notice.
Contact an Agent
Yes, I would like more information from Coldwell Banker. Please use and/or share my information with a Coldwell Banker agent to contact me about my real estate needs.
By clicking Contact I agree a Coldwell Banker Agent may contact me by phone or text message including by automated means and prerecorded messages about real estate services, and that I can access real estate services without providing my phone number. I acknowledge that I have read and agree to the Terms of Use and Privacy Notice.