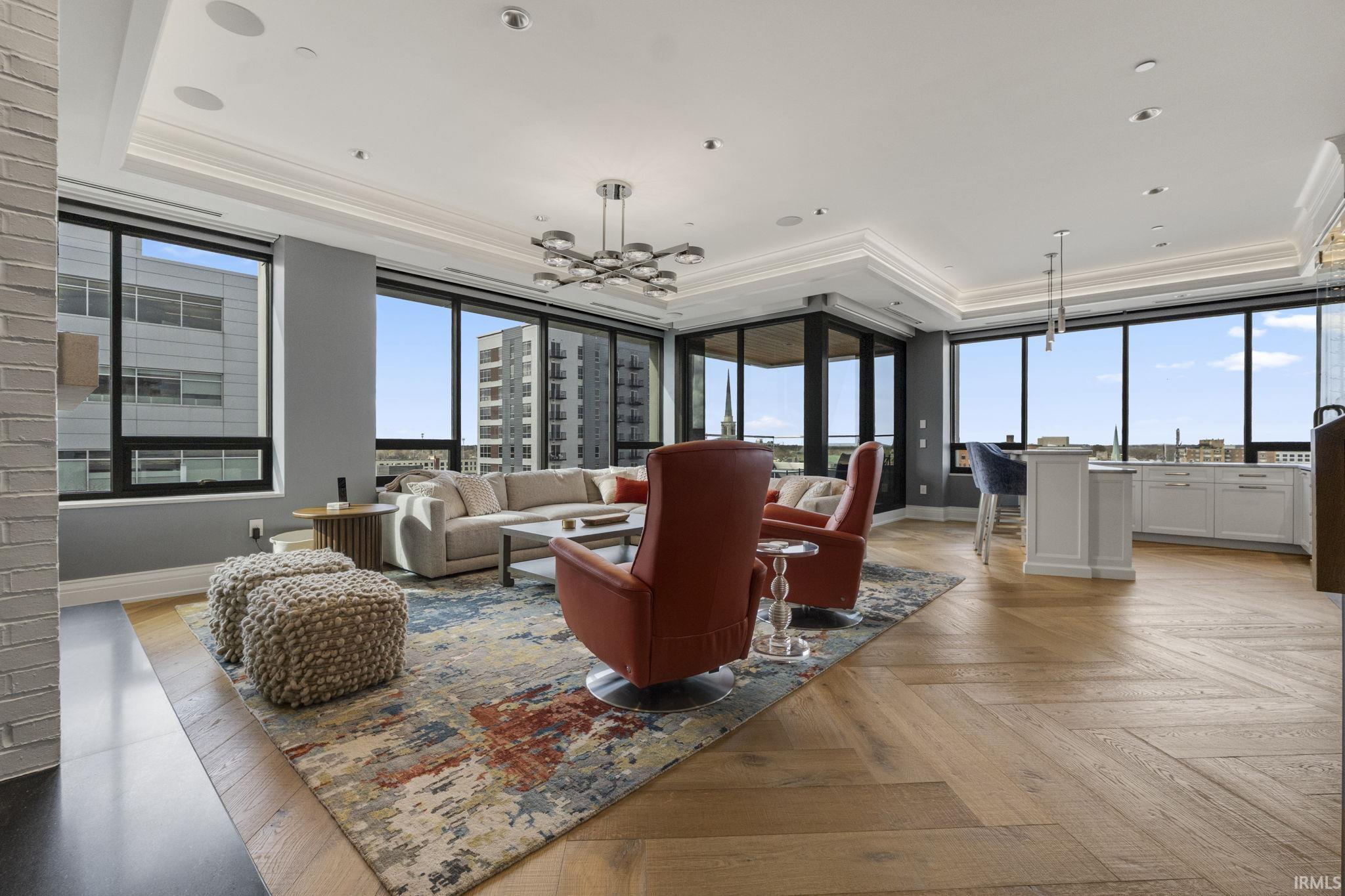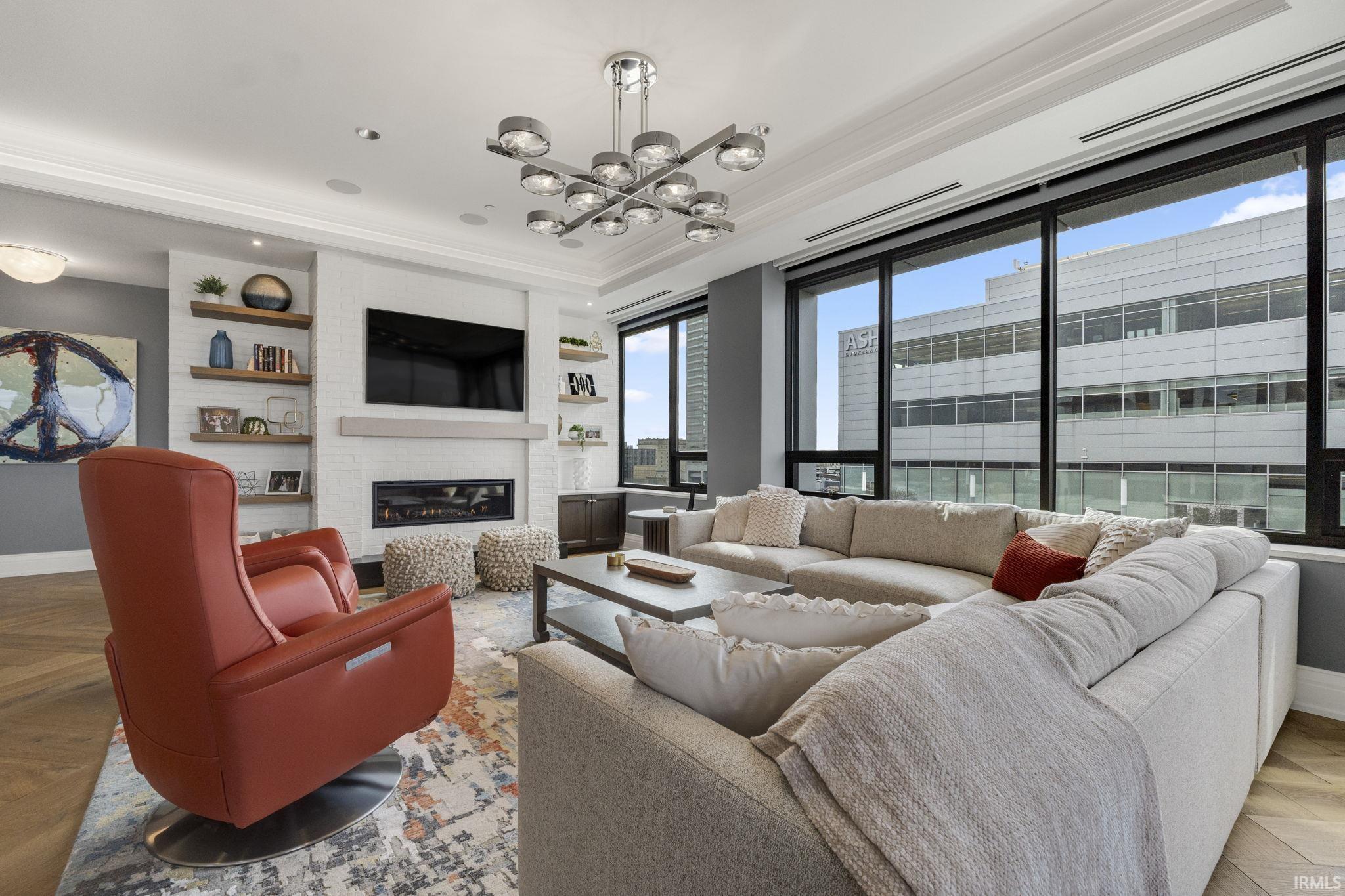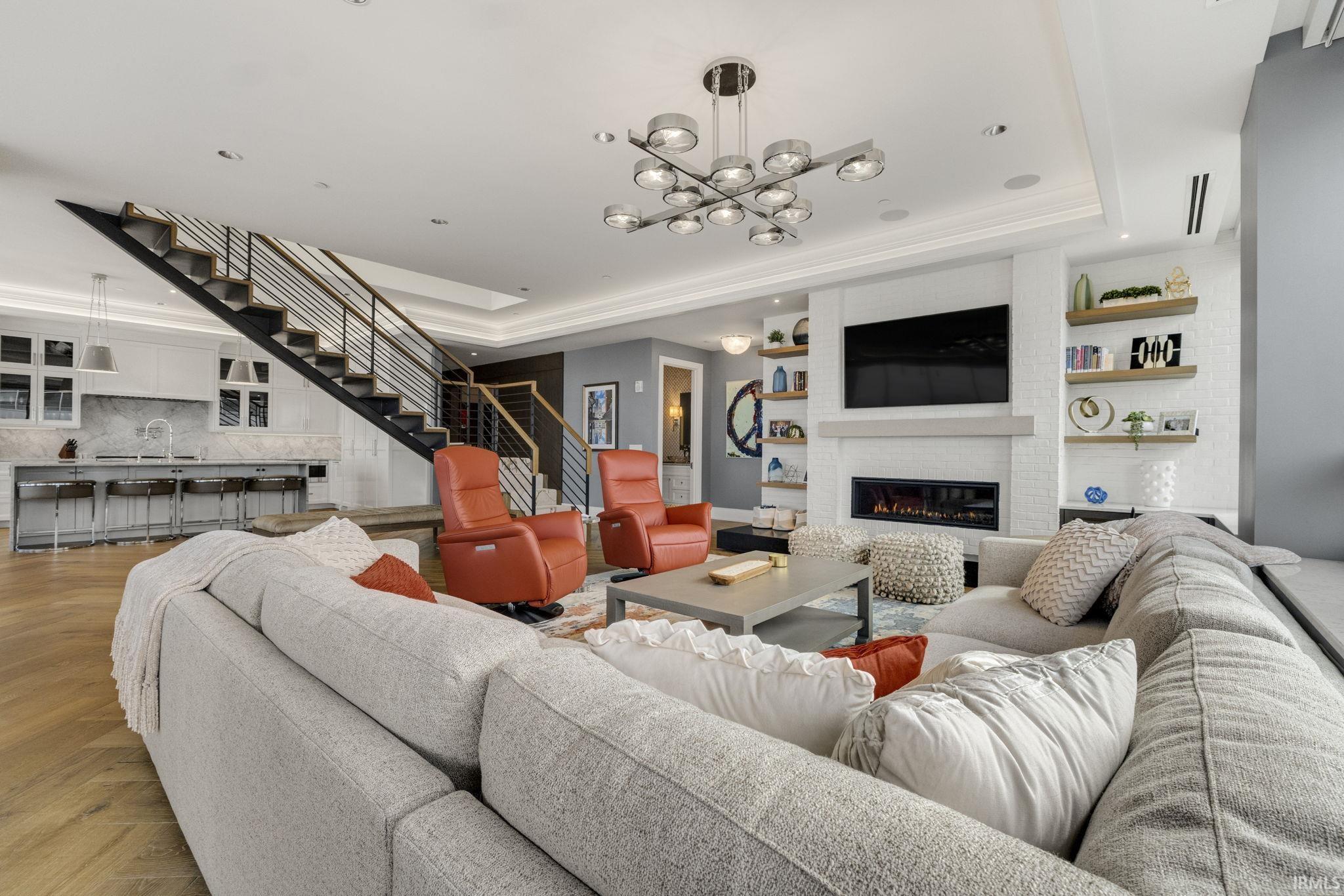


Listed by
James Reecer
Keller Williams Realty Group
jreecer@kw.com
Last updated:
June 20, 2025, 10:07 PM
MLS#
202516798
Source:
Indiana Regional MLS
About This Home
Home Facts
Condo
4 Baths
3 Bedrooms
Built in 2019
Price Summary
2,599,900
$668 per Sq. Ft.
MLS #:
202516798
Last Updated:
June 20, 2025, 10:07 PM
Added:
1 month(s) ago
Rooms & Interior
Bedrooms
Total Bedrooms:
3
Bathrooms
Total Bathrooms:
4
Full Bathrooms:
2
Interior
Living Area:
3,891 Sq. Ft.
Structure
Structure
Architectural Style:
Contemporary, High Rise
Building Area:
3,891 Sq. Ft.
Year Built:
2019
Lot
Lot Size (Sq. Ft):
436
Finances & Disclosures
Price:
$2,599,900
Price per Sq. Ft:
$668 per Sq. Ft.
Contact an Agent
Yes, I would like more information from Coldwell Banker. Please use and/or share my information with a Coldwell Banker agent to contact me about my real estate needs.
By clicking Contact I agree a Coldwell Banker Agent may contact me by phone or text message including by automated means and prerecorded messages about real estate services, and that I can access real estate services without providing my phone number. I acknowledge that I have read and agree to the Terms of Use and Privacy Notice.
Contact an Agent
Yes, I would like more information from Coldwell Banker. Please use and/or share my information with a Coldwell Banker agent to contact me about my real estate needs.
By clicking Contact I agree a Coldwell Banker Agent may contact me by phone or text message including by automated means and prerecorded messages about real estate services, and that I can access real estate services without providing my phone number. I acknowledge that I have read and agree to the Terms of Use and Privacy Notice.