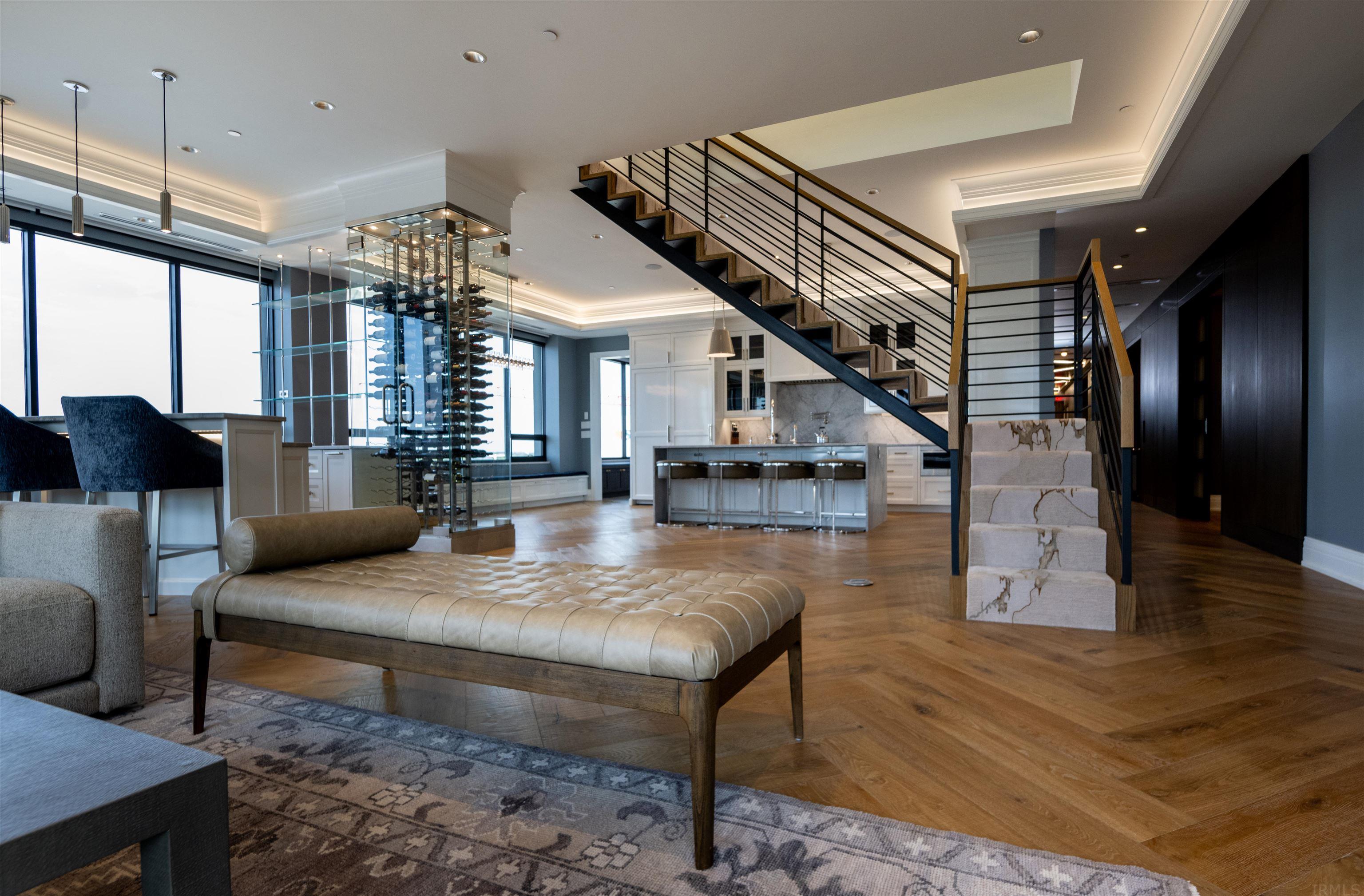In the heart of downtown Fort Wayne, the newly renovated Metro building is home to 9 private homes,retail & office space.Park in one of the 4 parking slips (included) in the private,secured parking garage,complete w/ electric charging stations & large car washing suite.Take keyed elevator to the 8th floor & just around the corner from the fitness facility you’ll find the entrance to this high-rise downtown home.The 8” wide planked wood floors will take your eyes from the simple,elegant entry to the open areas graced by 10 foot ceilings & by 2 walls of windows.The living & dining areas,kitchen,wet bar & covered patio make up the main living area w/ a show-stopping floating staircase & glass enclosed (floor to ceiling) wine refrigerator, both serving as functional art in this great space.No feature has been overlooked in the cabinetry (throughout) by Frank Sauder Designs.The kitchen’s full refrigerator & a full freezer, both concealed behind the kitchen’s incredible cabinets.The Wolfe cooktop/oven is just one of the high end appliances.The master suite, w/ a wall of windows, has the privacy of the electric blinds and sun shades (throughout the home).The master bath features a walk-in, glass spa room with a jetted tub and luxury shower heads.The galley style laundry room is adjacent to the master suite & kitchen (so handy!). The second bedroom has a walk through closet and beautiful full bath. The media room, with a walk in closet, could function as bedroom #3, using the bathroom as a jack-and-jill. The floating staircase leads to the home’s upper level (9th floor of the Metro Building) that boasts of a half bath, bonus room (with a sink) and kitchenette (with under cabinet subzero refrigerator/freezer) and sliders to a incredible “U” shaped patio with planters and a planting wall (irrigated),gas fireplace & a special place for a dog(turf area with a doggie door to the bonus room).The views are incredible.This patio has direct access to the Metro’s rooftop common area(soon to have an outdoor kitchen, grill, seating and pergola).While storage areas are plentiful (generous cabinetry, additional storage in all bench seating,walk in closets,large walk in hallway closet, there is also a residential storage room w/ secured private storage.When you’re ready to go enjoy all that downtown Fort Wayne has to offer, simply hit “exit” to turn off all the lights at at once…stop by CK bakery for a coffee and check out the massive conference/event room on the main level.
