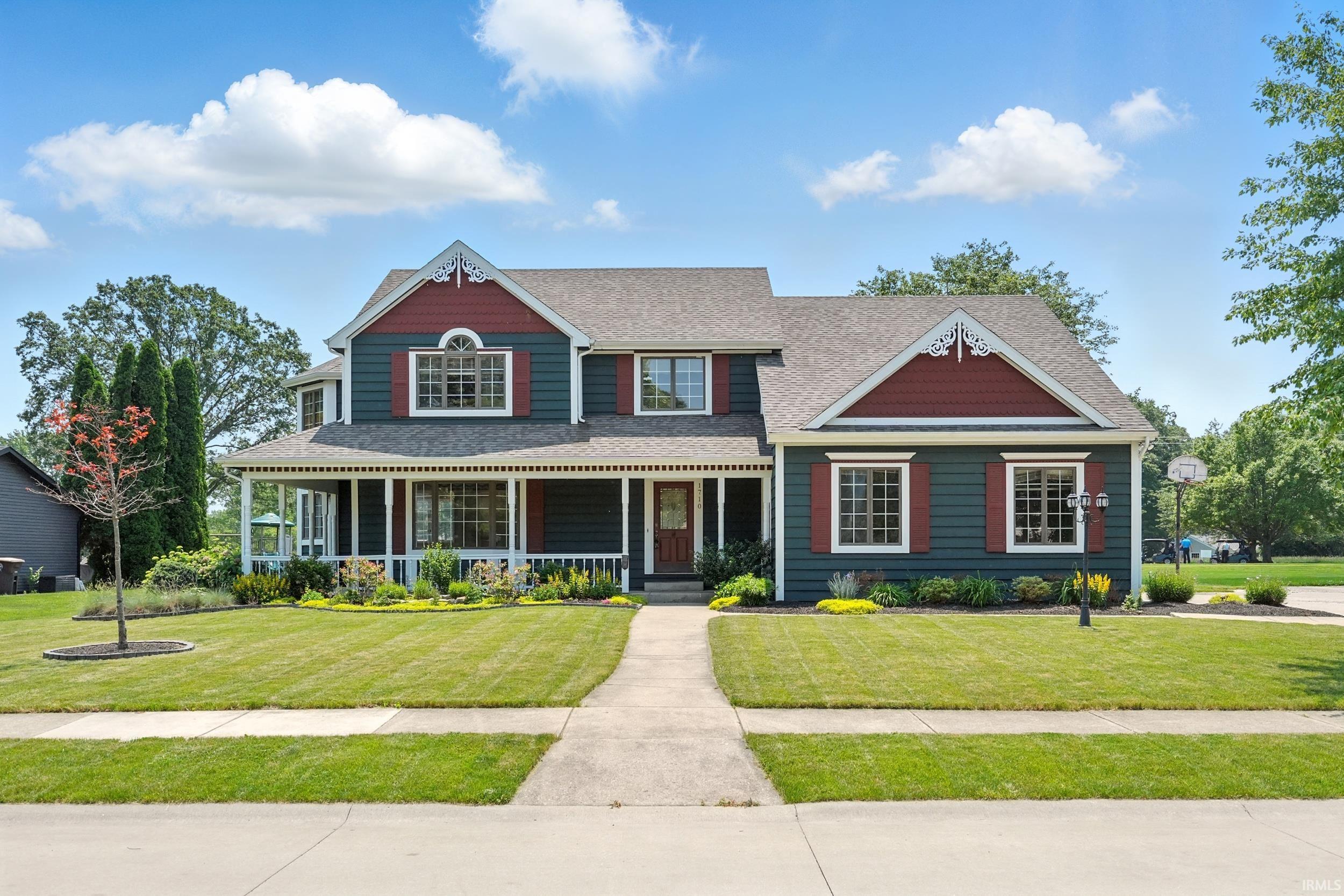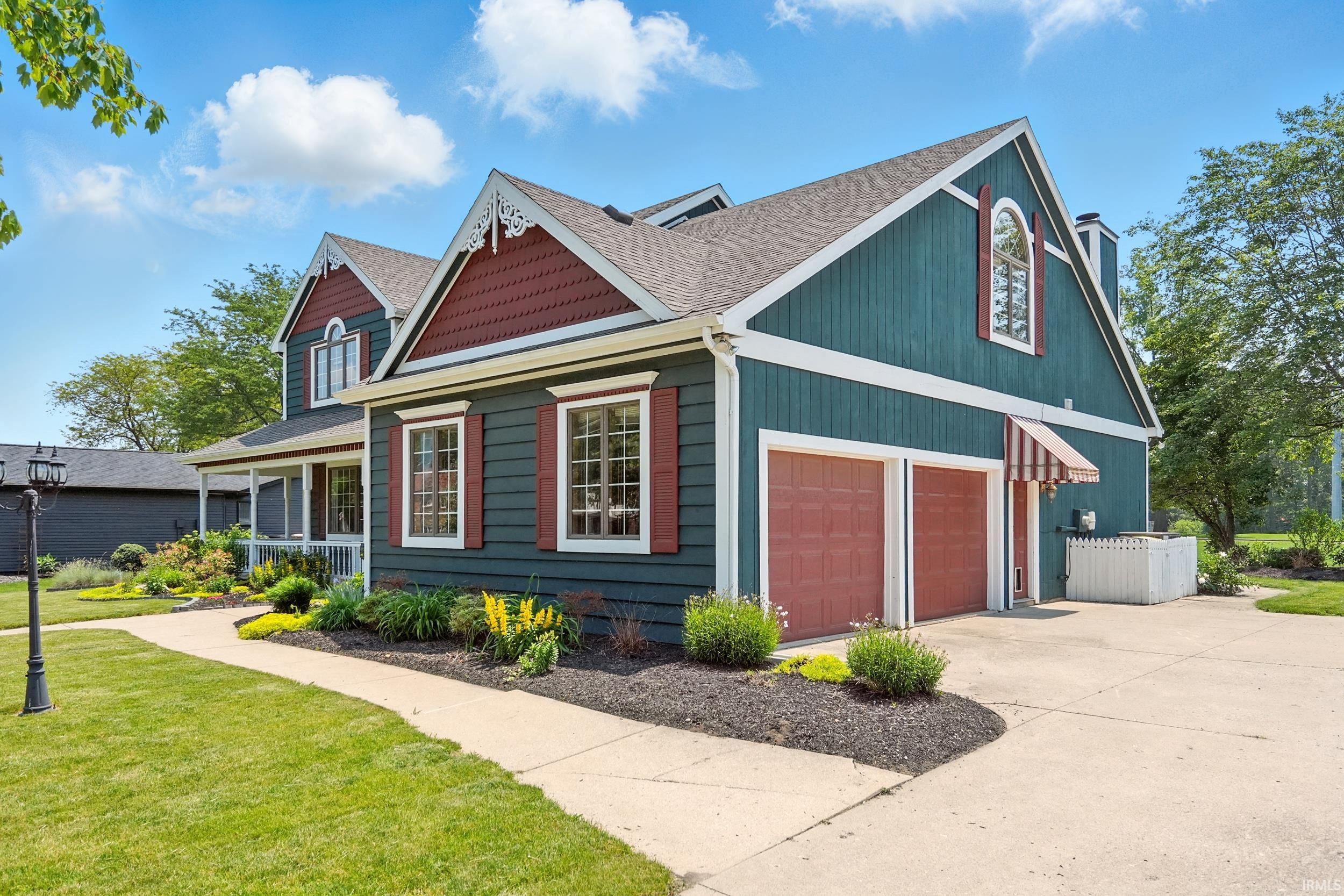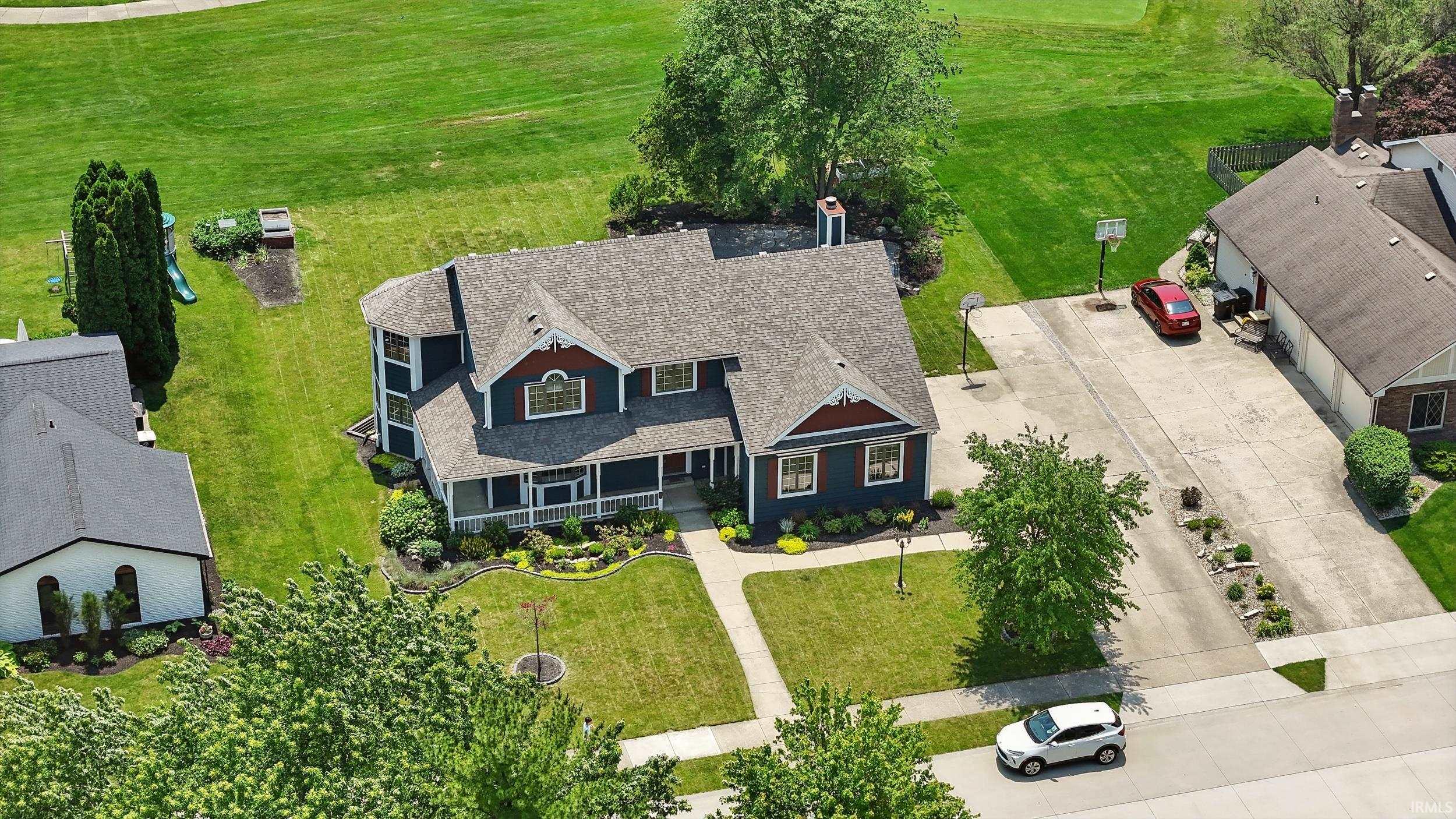


Listed by
Mindy Fleischer
Mike Thomas Assoc., Inc
Last updated:
June 15, 2025, 03:49 PM
MLS#
202522054
Source:
Indiana Regional MLS
About This Home
Home Facts
Single Family
3 Baths
4 Bedrooms
Built in 1987
Price Summary
444,900
$117 per Sq. Ft.
MLS #:
202522054
Last Updated:
June 15, 2025, 03:49 PM
Added:
6 day(s) ago
Rooms & Interior
Bedrooms
Total Bedrooms:
4
Bathrooms
Total Bathrooms:
3
Full Bathrooms:
2
Interior
Living Area:
3,800 Sq. Ft.
Structure
Structure
Architectural Style:
Traditional, Two Story, Victorian
Building Area:
3,901 Sq. Ft.
Year Built:
1987
Lot
Lot Size (Sq. Ft):
14,244
Finances & Disclosures
Price:
$444,900
Price per Sq. Ft:
$117 per Sq. Ft.
Contact an Agent
Yes, I would like more information from Coldwell Banker. Please use and/or share my information with a Coldwell Banker agent to contact me about my real estate needs.
By clicking Contact I agree a Coldwell Banker Agent may contact me by phone or text message including by automated means and prerecorded messages about real estate services, and that I can access real estate services without providing my phone number. I acknowledge that I have read and agree to the Terms of Use and Privacy Notice.
Contact an Agent
Yes, I would like more information from Coldwell Banker. Please use and/or share my information with a Coldwell Banker agent to contact me about my real estate needs.
By clicking Contact I agree a Coldwell Banker Agent may contact me by phone or text message including by automated means and prerecorded messages about real estate services, and that I can access real estate services without providing my phone number. I acknowledge that I have read and agree to the Terms of Use and Privacy Notice.