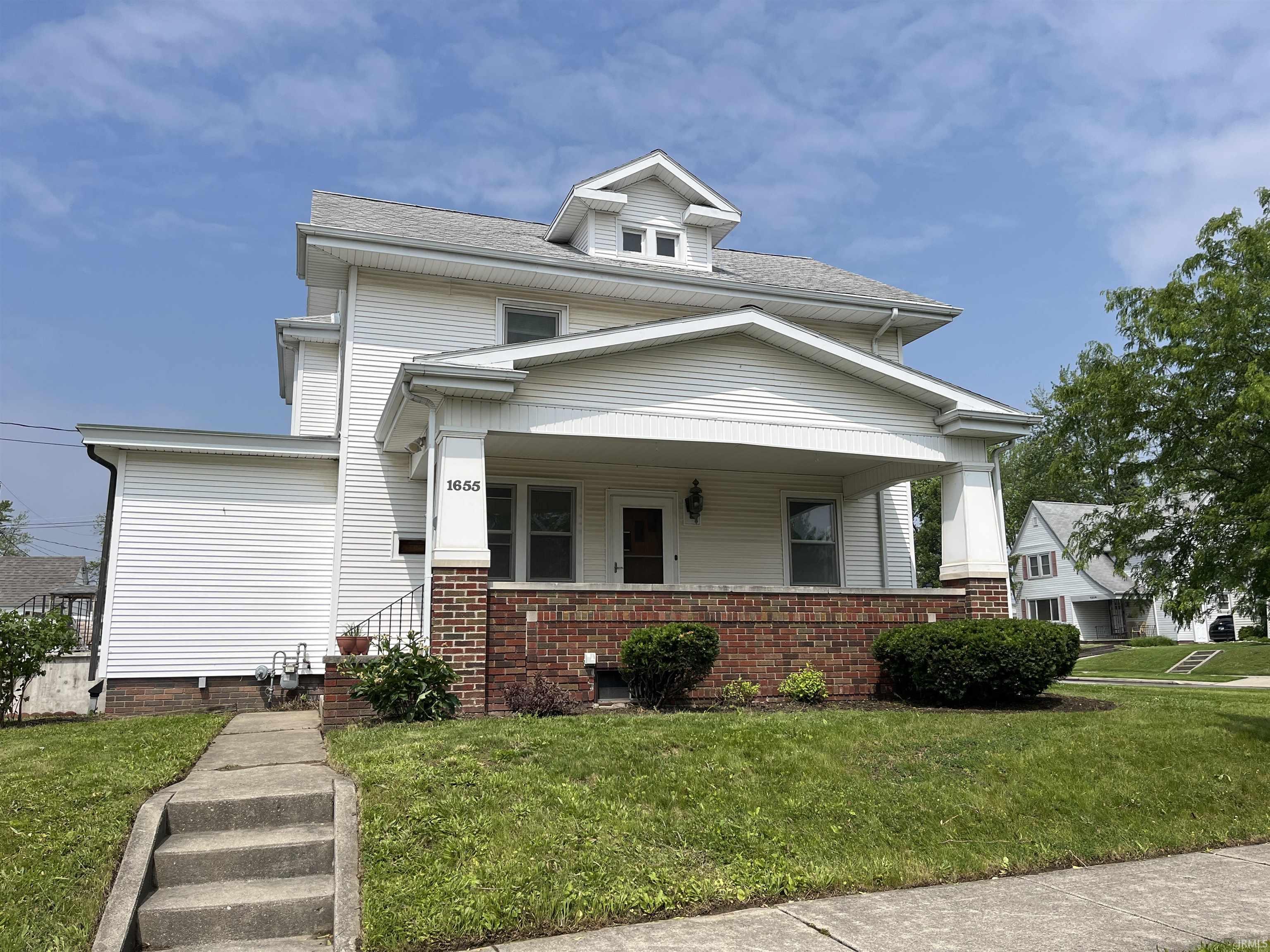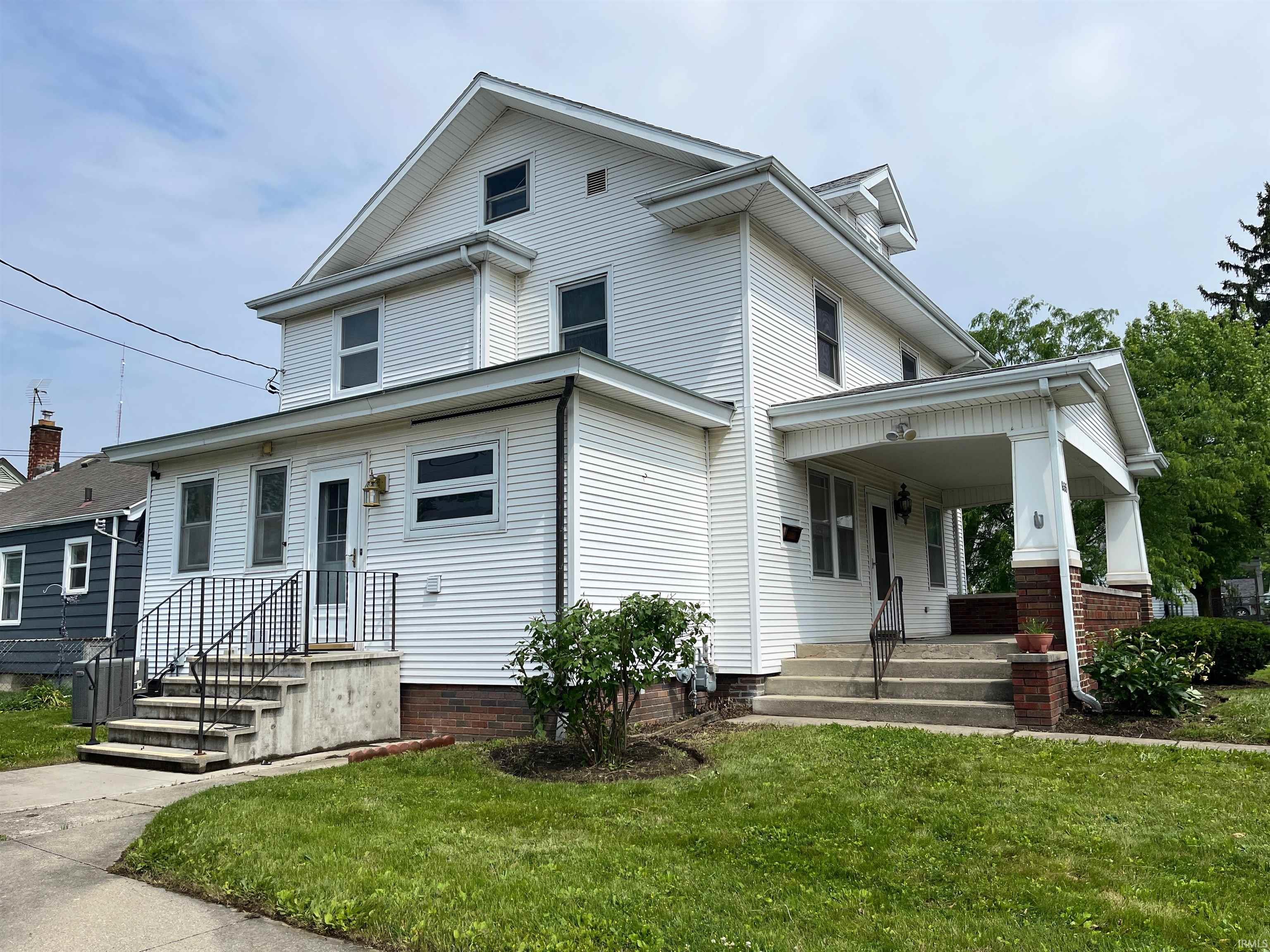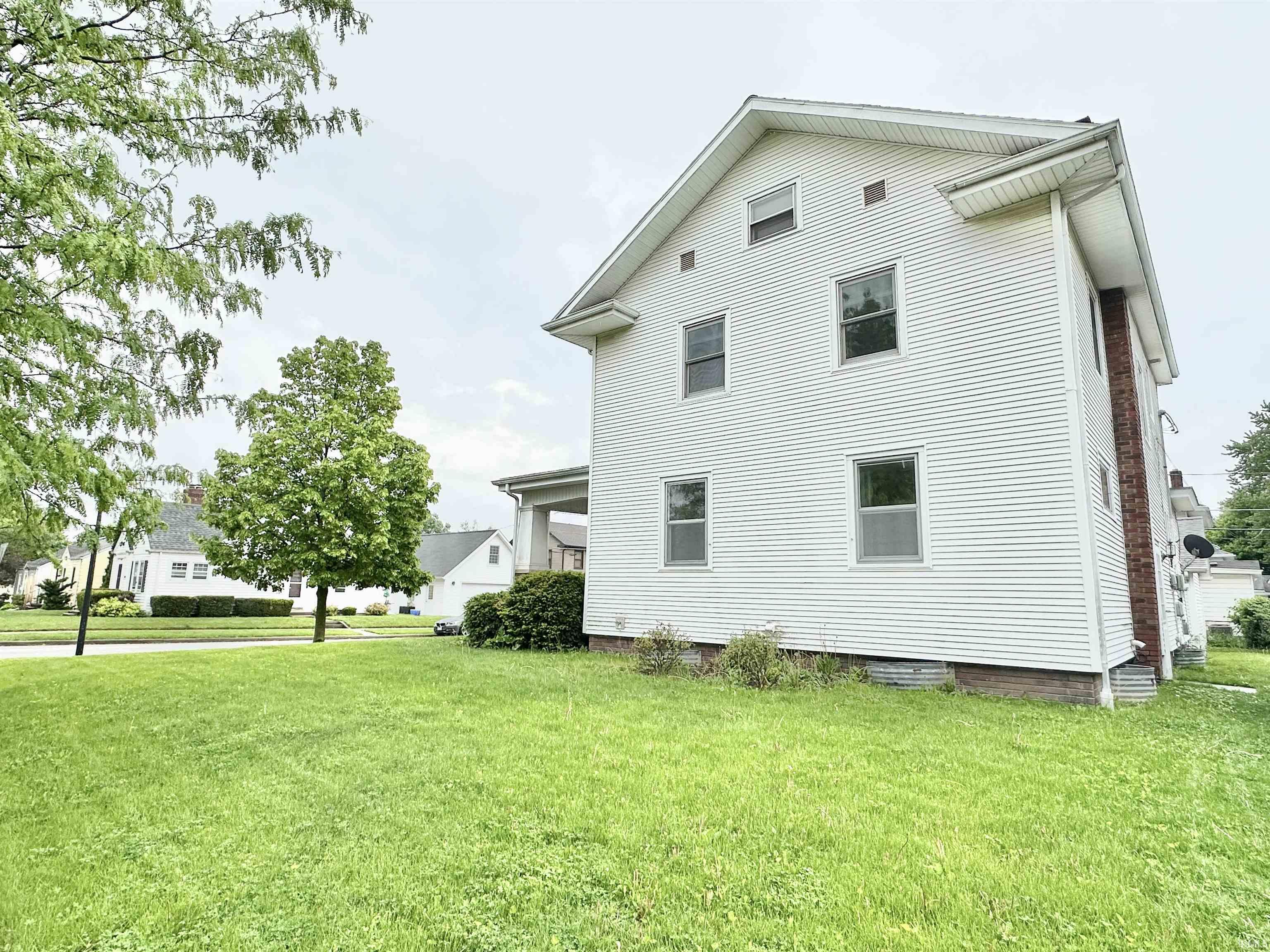


Listed by
Jennifer Jenson
Jane Yoder
RE/MAX Results
Cell: 310-428-7704
Last updated:
June 15, 2025, 03:49 PM
MLS#
202517606
Source:
Indiana Regional MLS
About This Home
Home Facts
Single Family
2 Baths
3 Bedrooms
Built in 1931
Price Summary
220,000
$134 per Sq. Ft.
MLS #:
202517606
Last Updated:
June 15, 2025, 03:49 PM
Added:
a month ago
Rooms & Interior
Bedrooms
Total Bedrooms:
3
Bathrooms
Total Bathrooms:
2
Full Bathrooms:
1
Interior
Living Area:
1,636 Sq. Ft.
Structure
Structure
Architectural Style:
Traditional, Two Story
Building Area:
2,344 Sq. Ft.
Year Built:
1931
Lot
Lot Size (Sq. Ft):
6,050
Finances & Disclosures
Price:
$220,000
Price per Sq. Ft:
$134 per Sq. Ft.
Contact an Agent
Yes, I would like more information from Coldwell Banker. Please use and/or share my information with a Coldwell Banker agent to contact me about my real estate needs.
By clicking Contact I agree a Coldwell Banker Agent may contact me by phone or text message including by automated means and prerecorded messages about real estate services, and that I can access real estate services without providing my phone number. I acknowledge that I have read and agree to the Terms of Use and Privacy Notice.
Contact an Agent
Yes, I would like more information from Coldwell Banker. Please use and/or share my information with a Coldwell Banker agent to contact me about my real estate needs.
By clicking Contact I agree a Coldwell Banker Agent may contact me by phone or text message including by automated means and prerecorded messages about real estate services, and that I can access real estate services without providing my phone number. I acknowledge that I have read and agree to the Terms of Use and Privacy Notice.