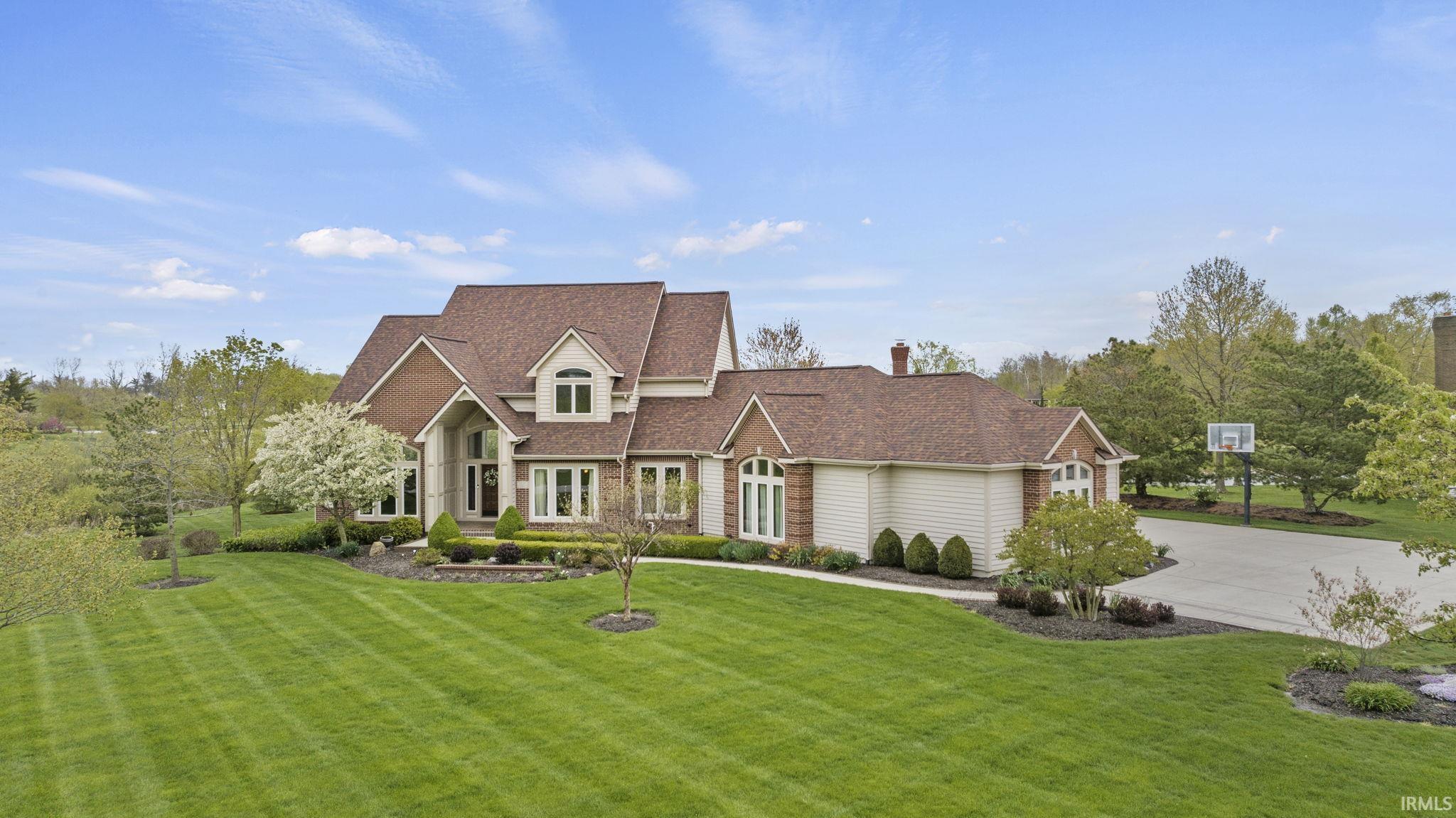Local Realty Service Provided By: Coldwell Banker Holloway

1527 Sycamore Hills Parkway, Fort Wayne, IN 46814
$875,000
5
Beds
8
Baths
6,592
Sq Ft
Single Family
Sold
Listed by
Bradley Noll
Noll Team Real Estate
MLS#
202417354
Source:
Indiana Regional MLS
Sorry, we are unable to map this address
About This Home
Home Facts
Single Family
8 Baths
5 Bedrooms
Built in 1992
Price Summary
839,900
$127 per Sq. Ft.
MLS #:
202417354
Sold:
June 18, 2024
Rooms & Interior
Bedrooms
Total Bedrooms:
5
Bathrooms
Total Bathrooms:
8
Full Bathrooms:
6
Interior
Living Area:
6,592 Sq. Ft.
Structure
Structure
Architectural Style:
Traditional, Two Story
Building Area:
6,592 Sq. Ft.
Year Built:
1992
Lot
Lot Size (Sq. Ft):
75,359
Finances & Disclosures
Price:
$839,900
Price per Sq. Ft:
$127 per Sq. Ft.
Source:Indiana Regional MLS
IRMLS information is provided exclusively for consumers' personal, non-commercial use and may not be used for any purpose other than to identify prospective properties consumers may be interested in purchasing. IRMLS Data is deemed reliable but is not guaranteed accurate by the MLS. IRMLS information provided by the Indiana Regional MLS. Copyright 2025 Indiana Regional MLS LLC.