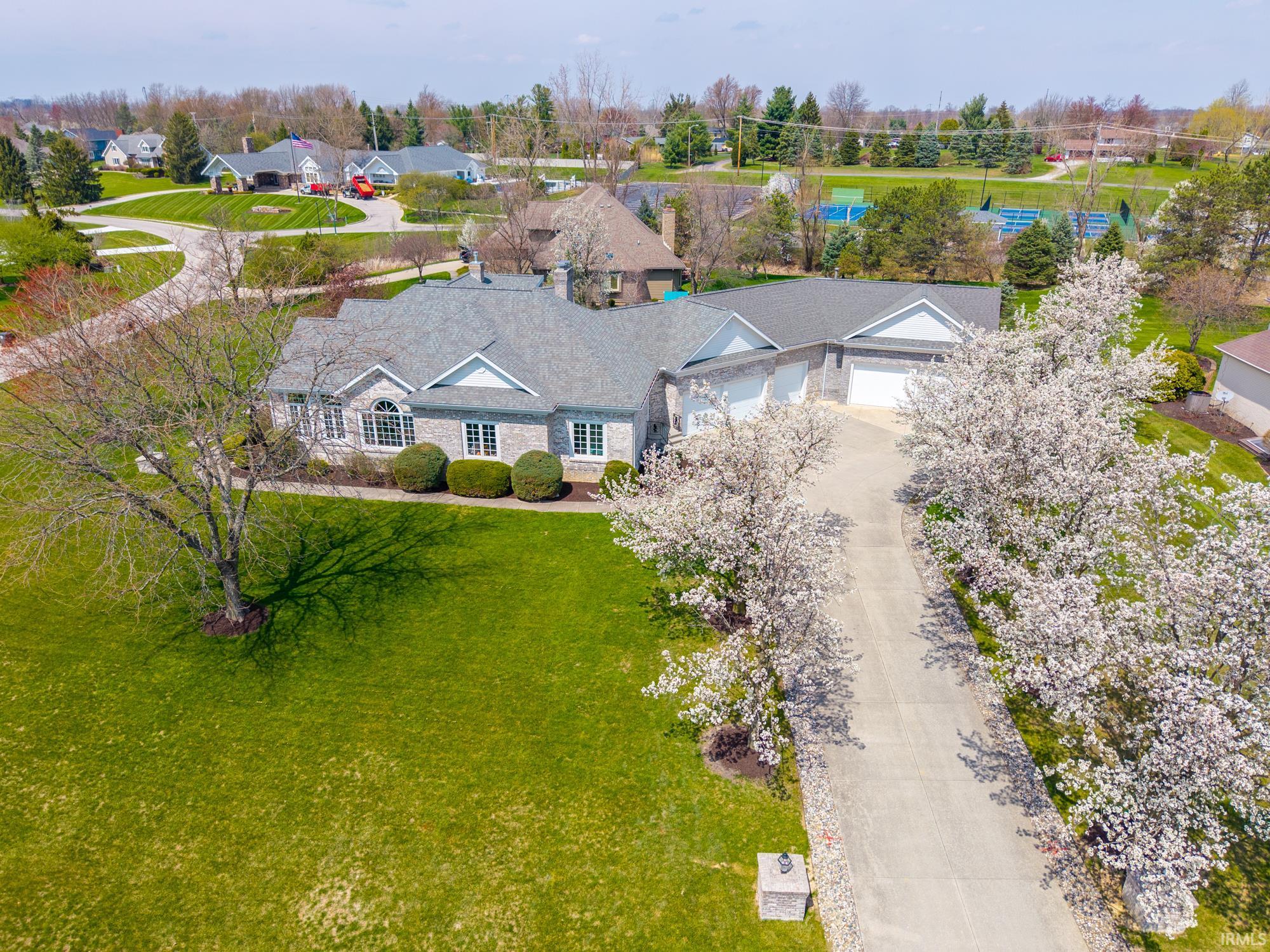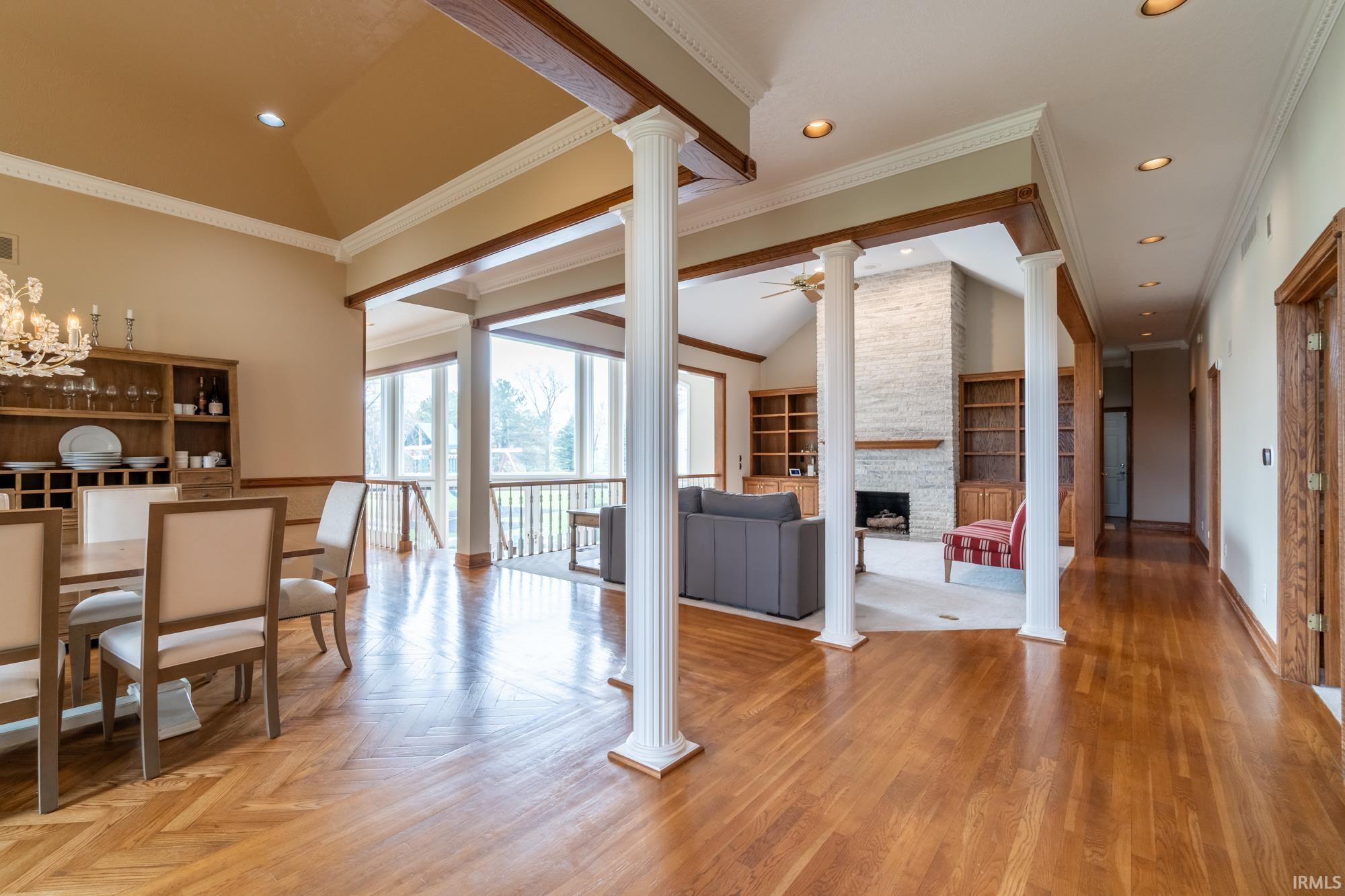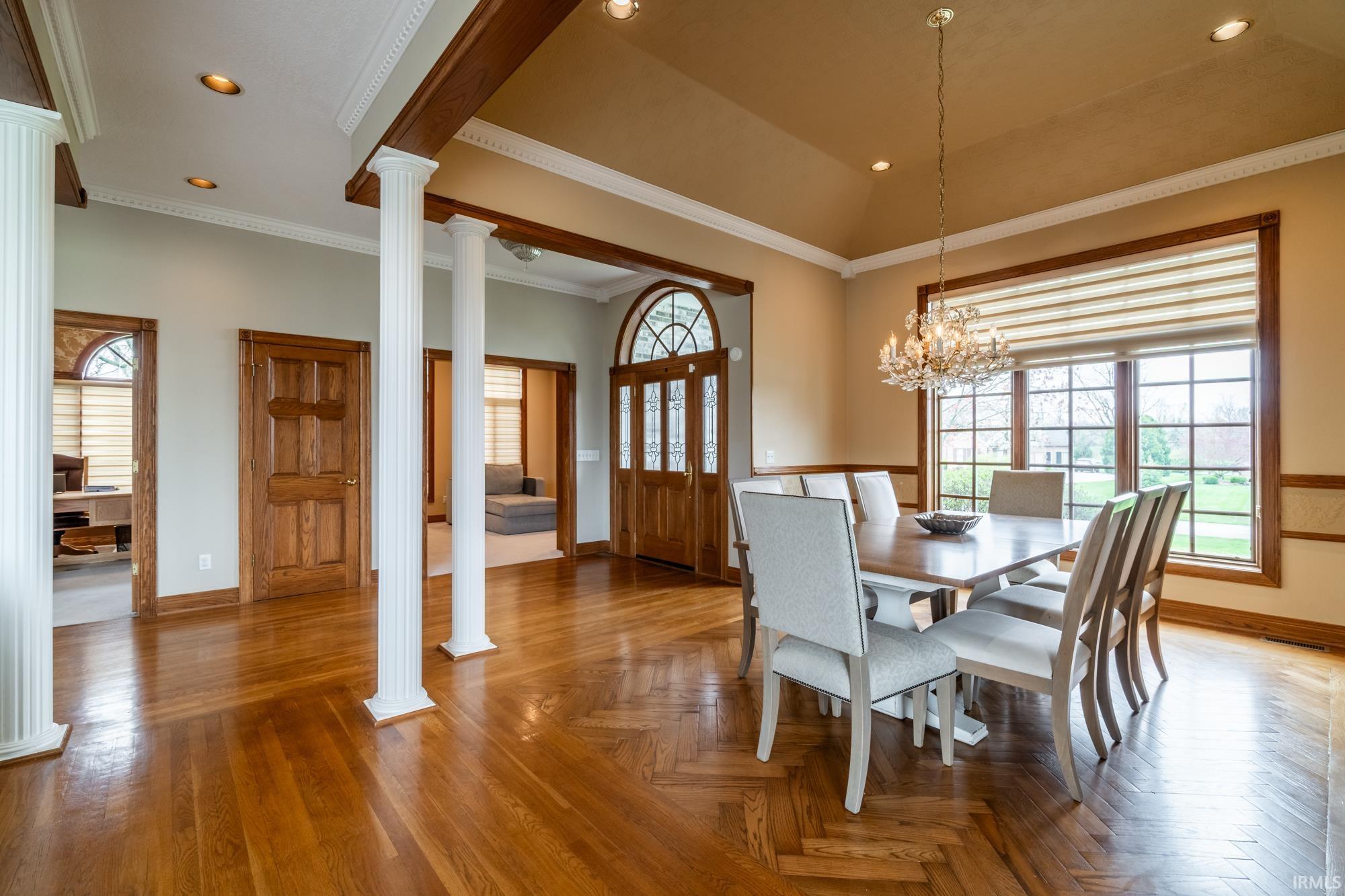


1521 Sycamore Hills Drive, Fort Wayne, IN 46814
Active
Listed by
Jess Steury
F.C. Tucker Fort Wayne
Last updated:
May 1, 2025, 04:42 PM
MLS#
202514615
Source:
Indiana Regional MLS
About This Home
Home Facts
Single Family
5 Baths
3 Bedrooms
Built in 1992
Price Summary
845,000
$143 per Sq. Ft.
MLS #:
202514615
Last Updated:
May 1, 2025, 04:42 PM
Added:
6 day(s) ago
Rooms & Interior
Bedrooms
Total Bedrooms:
3
Bathrooms
Total Bathrooms:
5
Full Bathrooms:
3
Interior
Living Area:
5,901 Sq. Ft.
Structure
Structure
Architectural Style:
One Story, Ranch
Building Area:
5,901 Sq. Ft.
Year Built:
1992
Lot
Lot Size (Sq. Ft):
36,155
Finances & Disclosures
Price:
$845,000
Price per Sq. Ft:
$143 per Sq. Ft.
Contact an Agent
Yes, I would like more information from Coldwell Banker. Please use and/or share my information with a Coldwell Banker agent to contact me about my real estate needs.
By clicking Contact I agree a Coldwell Banker Agent may contact me by phone or text message including by automated means and prerecorded messages about real estate services, and that I can access real estate services without providing my phone number. I acknowledge that I have read and agree to the Terms of Use and Privacy Notice.
Contact an Agent
Yes, I would like more information from Coldwell Banker. Please use and/or share my information with a Coldwell Banker agent to contact me about my real estate needs.
By clicking Contact I agree a Coldwell Banker Agent may contact me by phone or text message including by automated means and prerecorded messages about real estate services, and that I can access real estate services without providing my phone number. I acknowledge that I have read and agree to the Terms of Use and Privacy Notice.