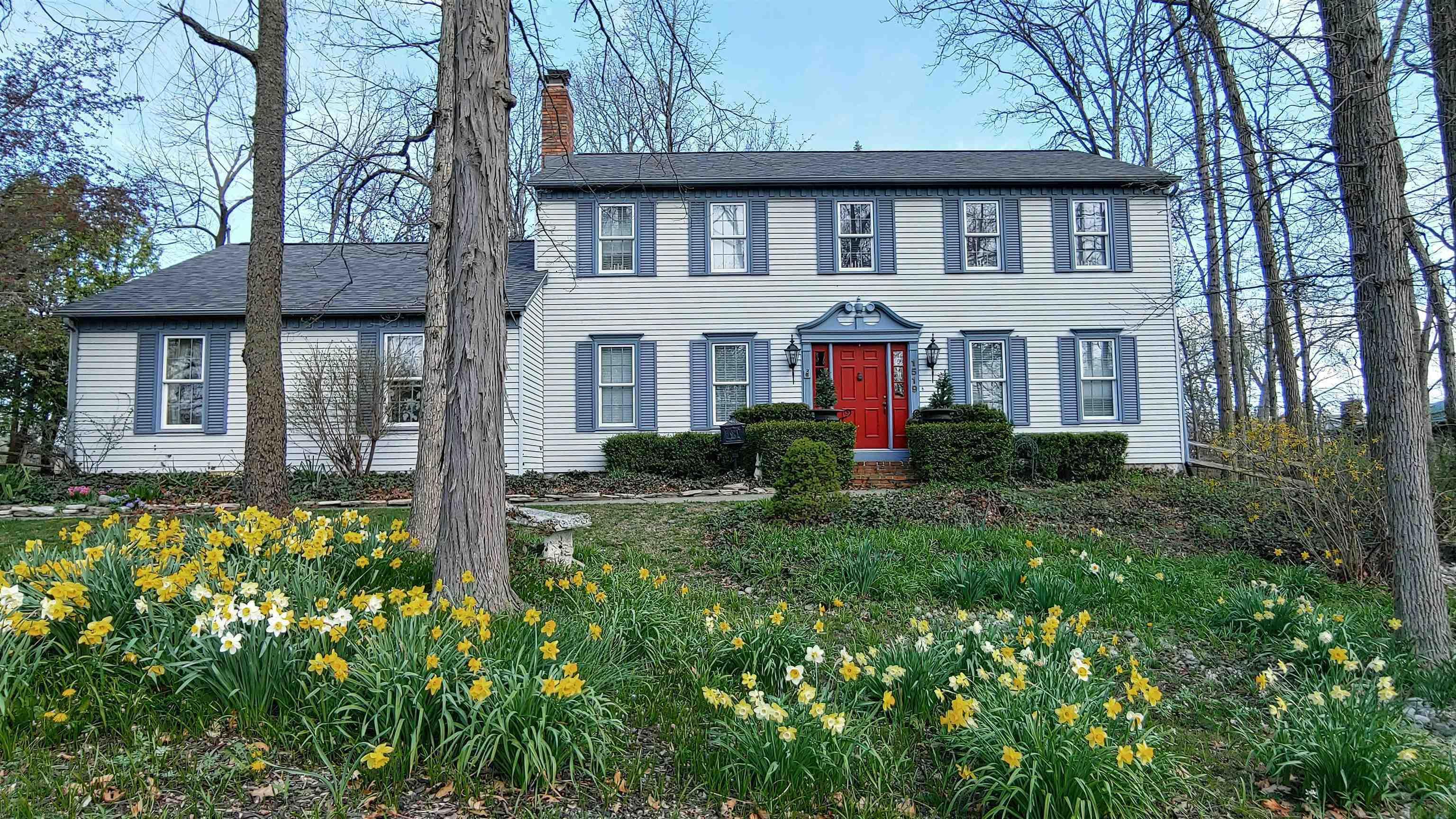Local Realty Service Provided By: Coldwell Banker Holloway

1519 Traders Crossing, Fort Wayne, IN 46845
$345,000
4
Beds
3
Baths
3,130
Sq Ft
Single Family
Sold
Listed by
Sharon White
Premier Inc., Realtors
sharon@sharonwhite.com
MLS#
202341014
Source:
Indiana Regional MLS
Sorry, we are unable to map this address
About This Home
Home Facts
Single Family
3 Baths
4 Bedrooms
Built in 1975
Price Summary
334,900
$106 per Sq. Ft.
MLS #:
202341014
Sold:
February 29, 2024
Rooms & Interior
Bedrooms
Total Bedrooms:
4
Bathrooms
Total Bathrooms:
3
Full Bathrooms:
2
Interior
Living Area:
3,130 Sq. Ft.
Structure
Structure
Architectural Style:
Traditional, Two Story
Building Area:
3,424 Sq. Ft.
Year Built:
1975
Lot
Lot Size (Sq. Ft):
16,200
Finances & Disclosures
Price:
$334,900
Price per Sq. Ft:
$106 per Sq. Ft.
Source:Indiana Regional MLS
IRMLS information is provided exclusively for consumers' personal, non-commercial use and may not be used for any purpose other than to identify prospective properties consumers may be interested in purchasing. IRMLS Data is deemed reliable but is not guaranteed accurate by the MLS. IRMLS information provided by the Indiana Regional MLS. Copyright 2025 Indiana Regional MLS LLC.