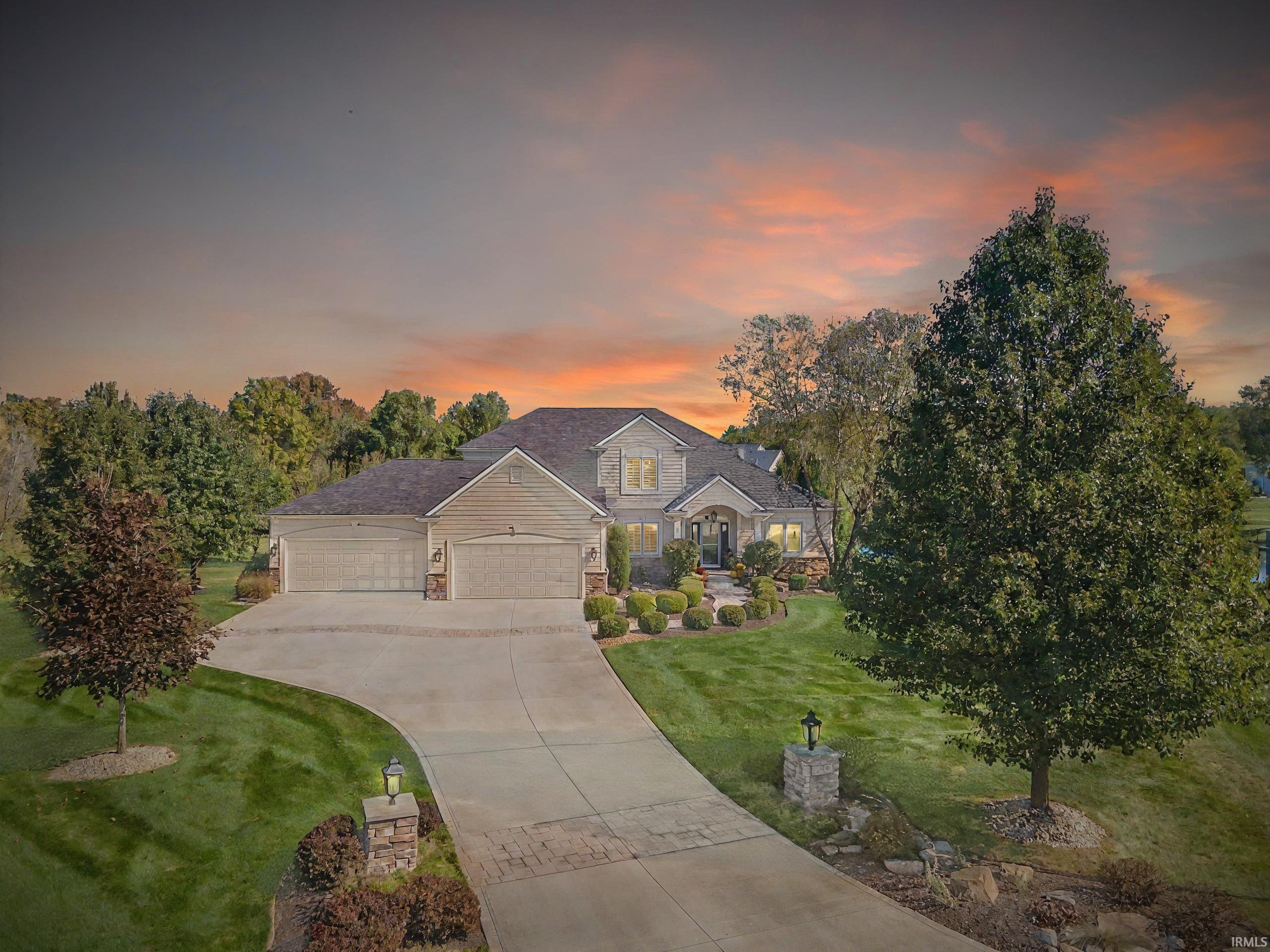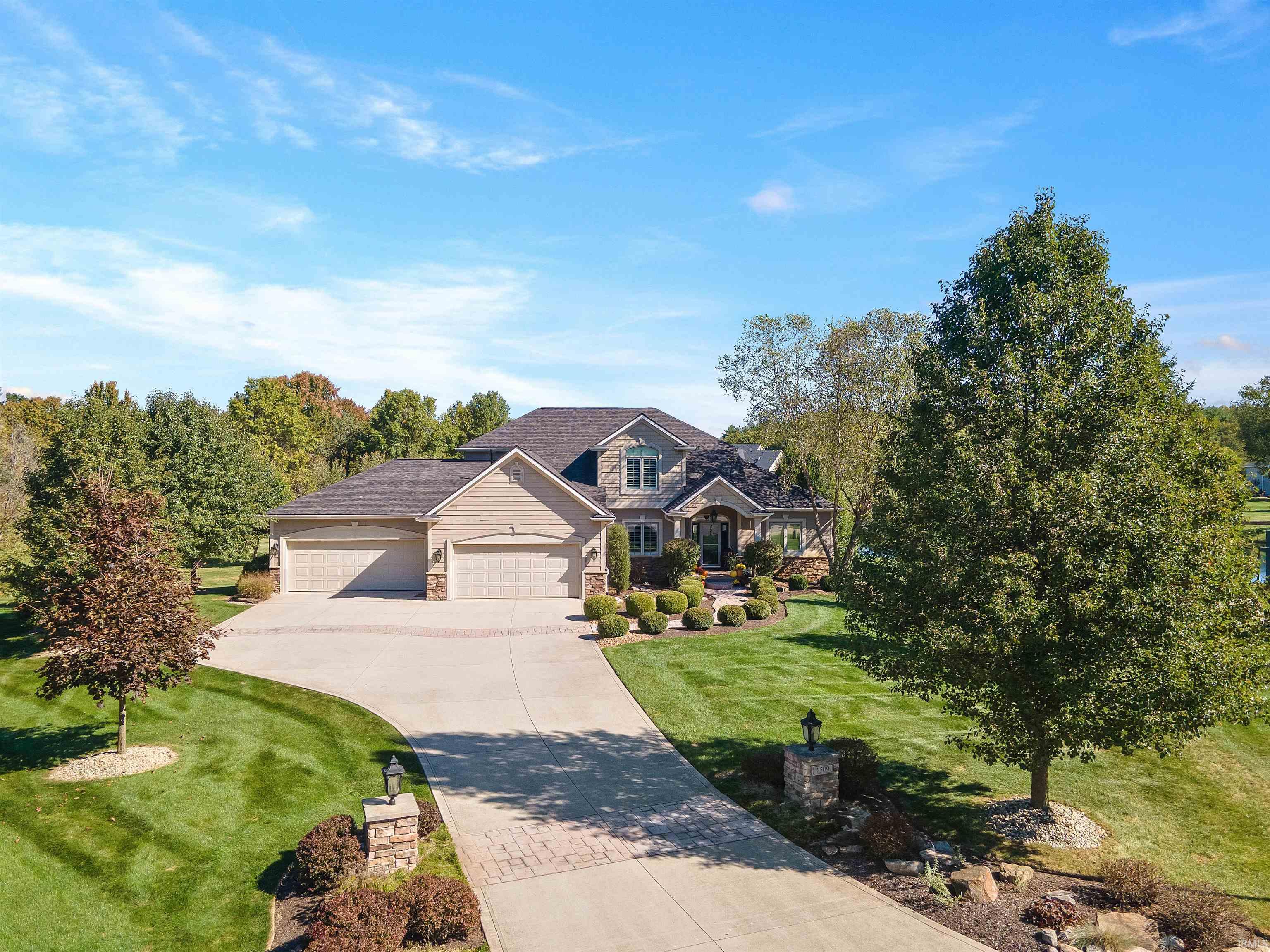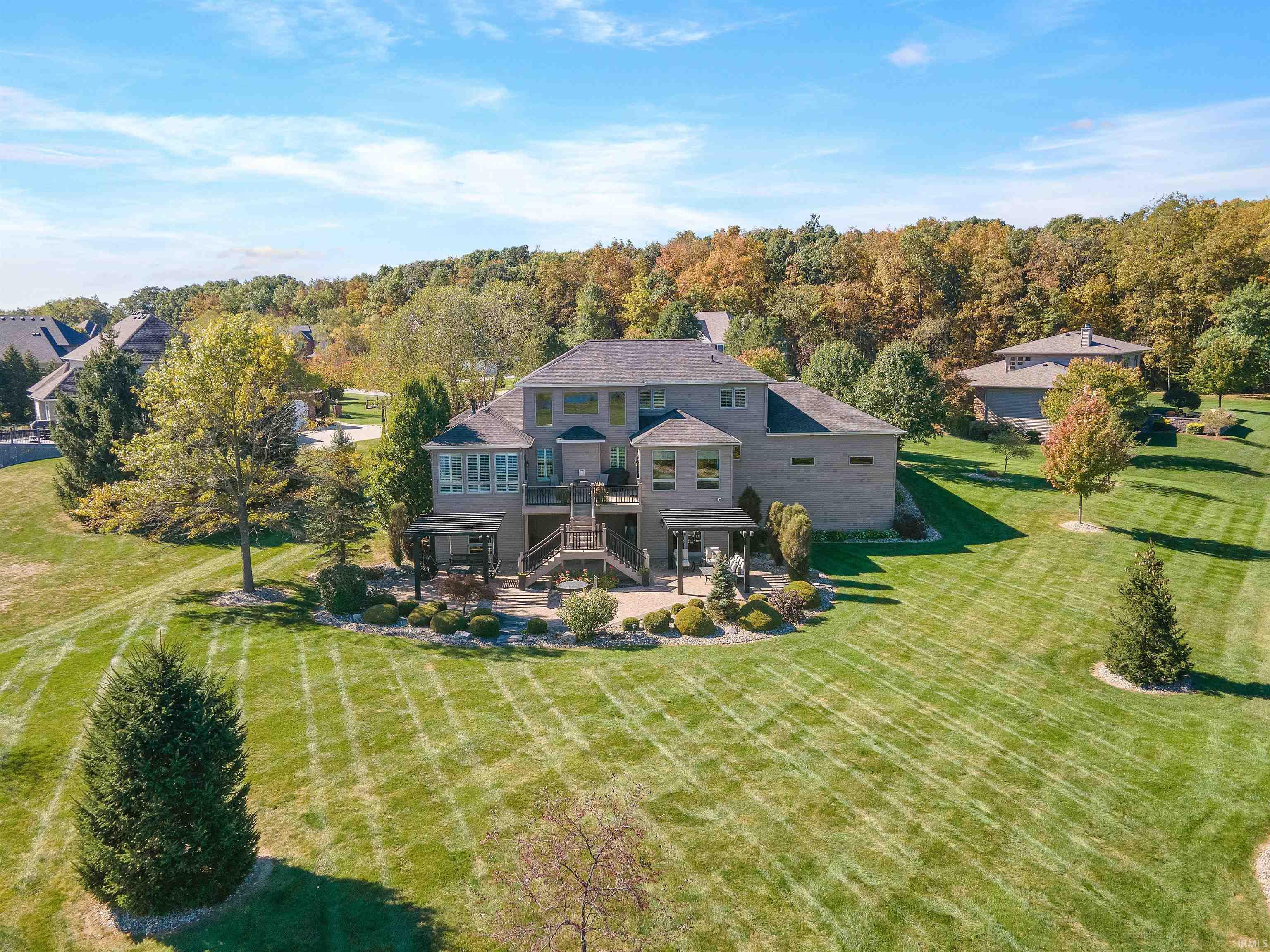


Listed by
Chad Davis
Amy Davis
Headwaters Realty Advisors LLC.
Cell: 260-701-2423
Last updated:
June 15, 2025, 03:49 PM
MLS#
202522655
Source:
Indiana Regional MLS
About This Home
Home Facts
Single Family
4 Baths
5 Bedrooms
Built in 2006
Price Summary
934,900
$178 per Sq. Ft.
MLS #:
202522655
Last Updated:
June 15, 2025, 03:49 PM
Added:
3 day(s) ago
Rooms & Interior
Bedrooms
Total Bedrooms:
5
Bathrooms
Total Bathrooms:
4
Full Bathrooms:
3
Interior
Living Area:
5,234 Sq. Ft.
Structure
Structure
Architectural Style:
Contemporary, Two Story
Building Area:
5,582 Sq. Ft.
Year Built:
2006
Lot
Lot Size (Sq. Ft):
40,075
Finances & Disclosures
Price:
$934,900
Price per Sq. Ft:
$178 per Sq. Ft.
Contact an Agent
Yes, I would like more information from Coldwell Banker. Please use and/or share my information with a Coldwell Banker agent to contact me about my real estate needs.
By clicking Contact I agree a Coldwell Banker Agent may contact me by phone or text message including by automated means and prerecorded messages about real estate services, and that I can access real estate services without providing my phone number. I acknowledge that I have read and agree to the Terms of Use and Privacy Notice.
Contact an Agent
Yes, I would like more information from Coldwell Banker. Please use and/or share my information with a Coldwell Banker agent to contact me about my real estate needs.
By clicking Contact I agree a Coldwell Banker Agent may contact me by phone or text message including by automated means and prerecorded messages about real estate services, and that I can access real estate services without providing my phone number. I acknowledge that I have read and agree to the Terms of Use and Privacy Notice.