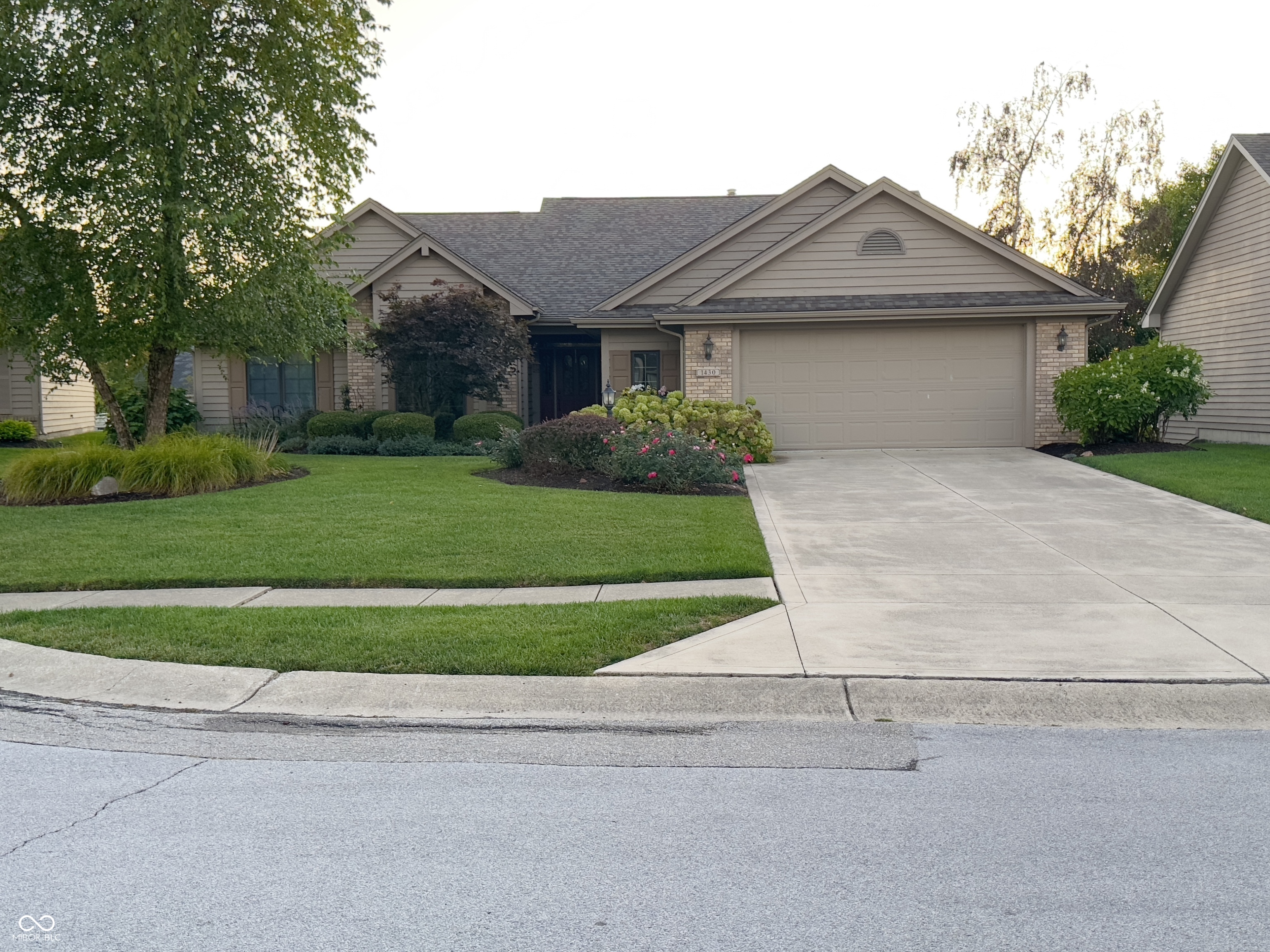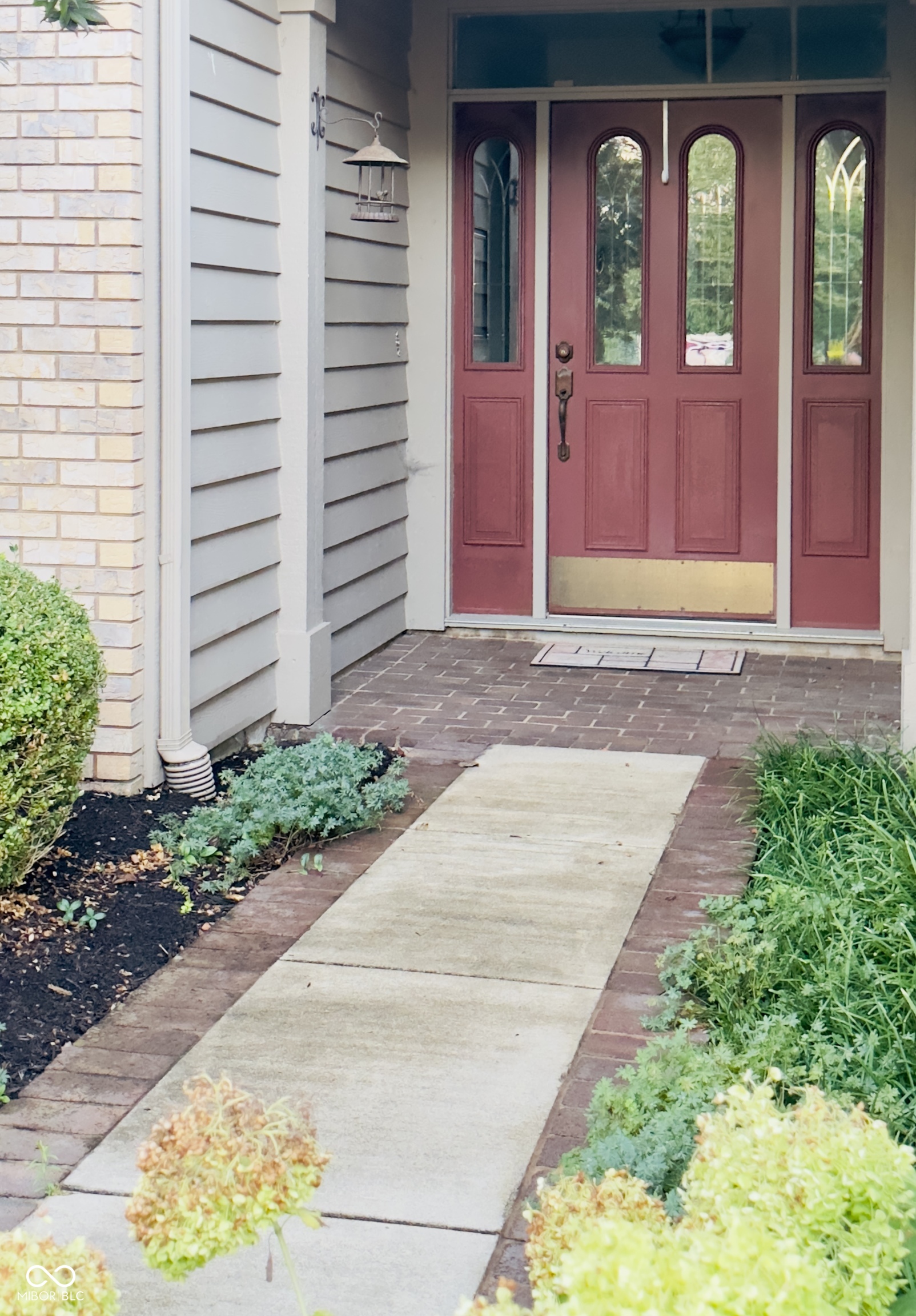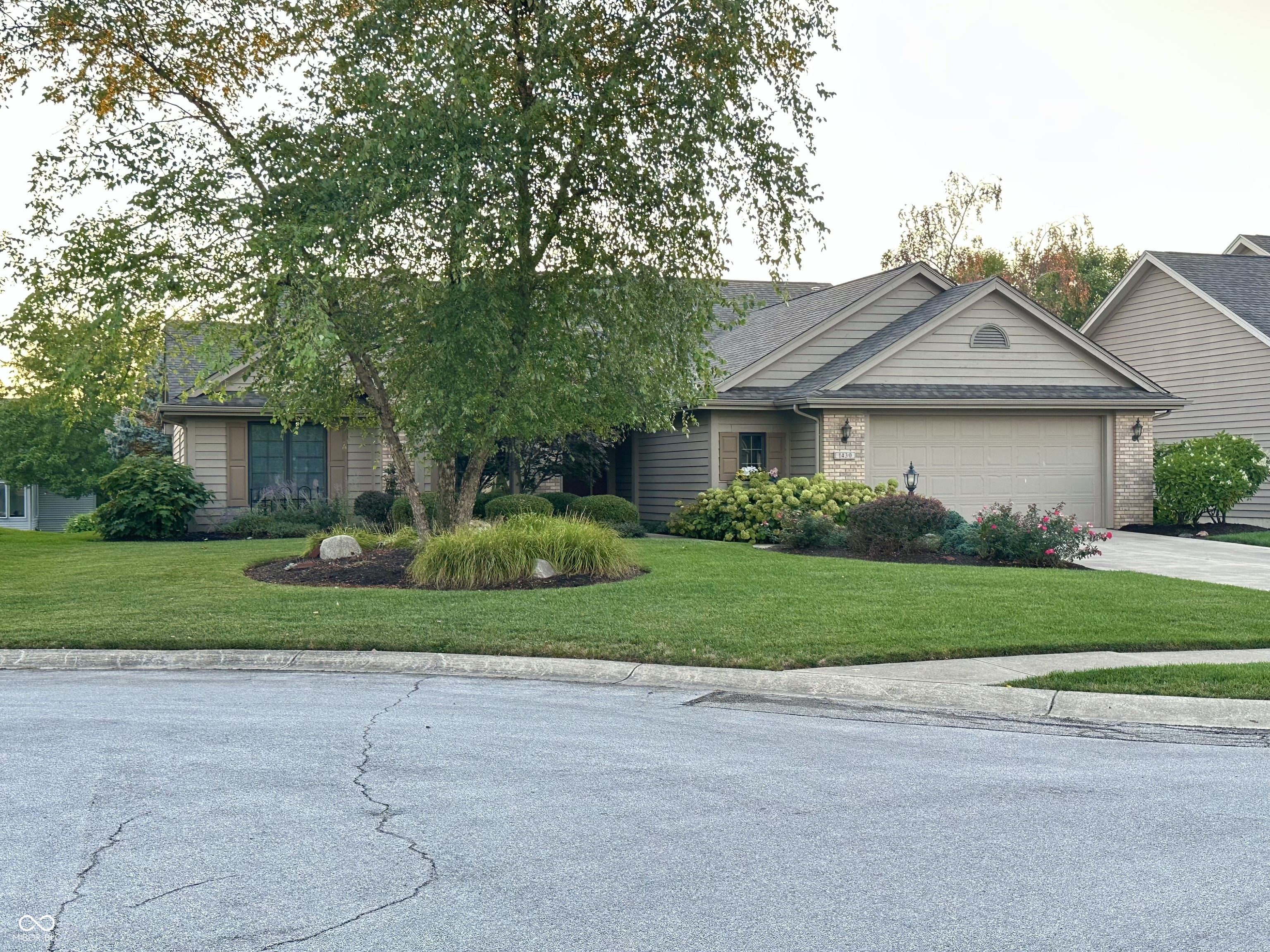


1430 Copper Beech Run, Fort Wayne, IN 46814
$293,000
3
Beds
3
Baths
1,877
Sq Ft
Single Family
Active
Listed by
Timothy Mcculloch
Scheerer Mcculloch Auctioneers
260-441-8636
Last updated:
September 26, 2025, 10:46 PM
MLS#
22060527
Source:
IN MIBOR
About This Home
Home Facts
Single Family
3 Baths
3 Bedrooms
Built in 2001
Price Summary
293,000
$156 per Sq. Ft.
MLS #:
22060527
Last Updated:
September 26, 2025, 10:46 PM
Added:
4 day(s) ago
Rooms & Interior
Bedrooms
Total Bedrooms:
3
Bathrooms
Total Bathrooms:
3
Full Bathrooms:
2
Interior
Living Area:
1,877 Sq. Ft.
Structure
Structure
Architectural Style:
Ranch
Building Area:
1,877 Sq. Ft.
Year Built:
2001
Lot
Lot Size (Sq. Ft):
9,147
Finances & Disclosures
Price:
$293,000
Price per Sq. Ft:
$156 per Sq. Ft.
Contact an Agent
Yes, I would like more information from Coldwell Banker. Please use and/or share my information with a Coldwell Banker agent to contact me about my real estate needs.
By clicking Contact I agree a Coldwell Banker Agent may contact me by phone or text message including by automated means and prerecorded messages about real estate services, and that I can access real estate services without providing my phone number. I acknowledge that I have read and agree to the Terms of Use and Privacy Notice.
Contact an Agent
Yes, I would like more information from Coldwell Banker. Please use and/or share my information with a Coldwell Banker agent to contact me about my real estate needs.
By clicking Contact I agree a Coldwell Banker Agent may contact me by phone or text message including by automated means and prerecorded messages about real estate services, and that I can access real estate services without providing my phone number. I acknowledge that I have read and agree to the Terms of Use and Privacy Notice.