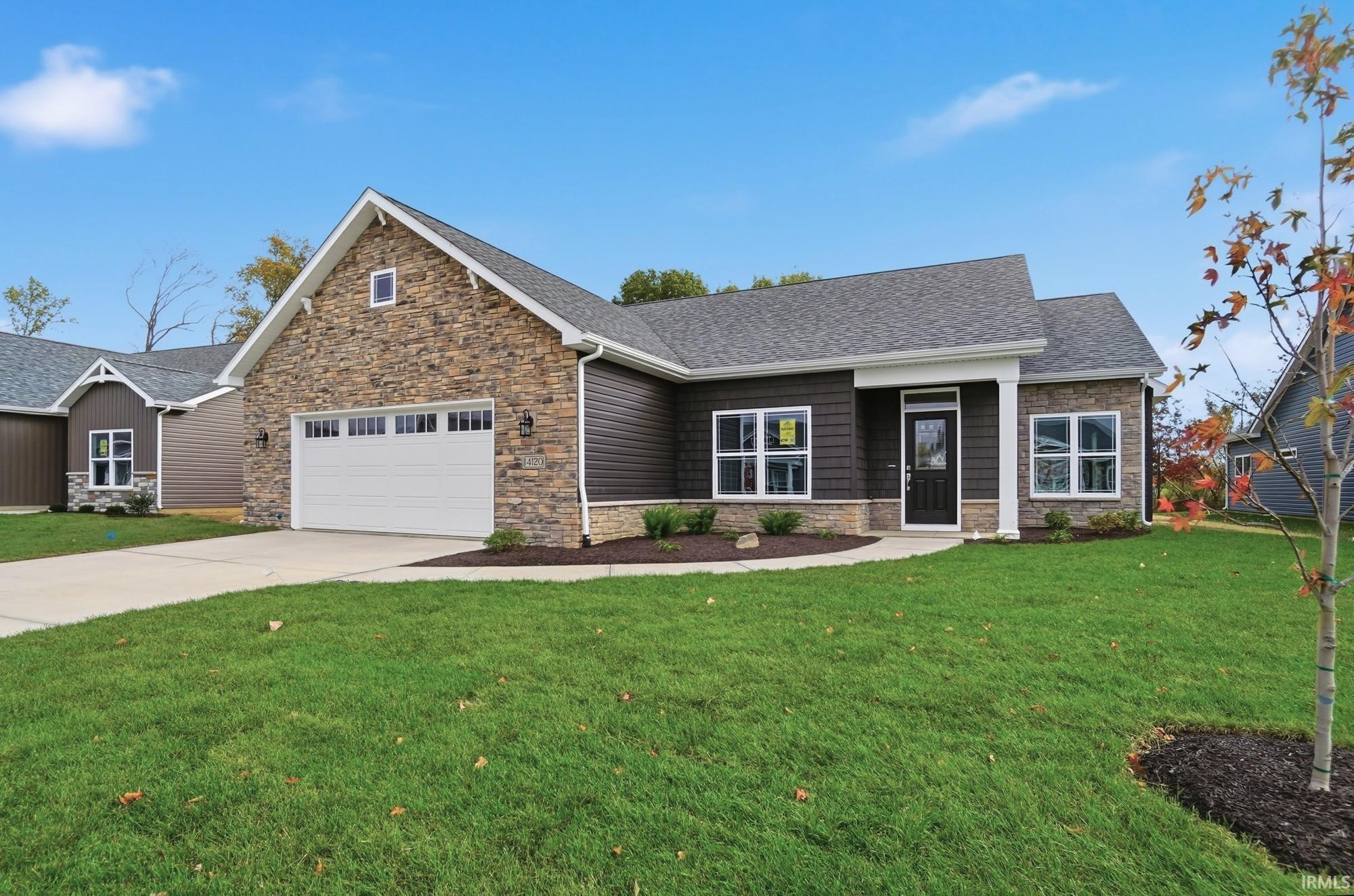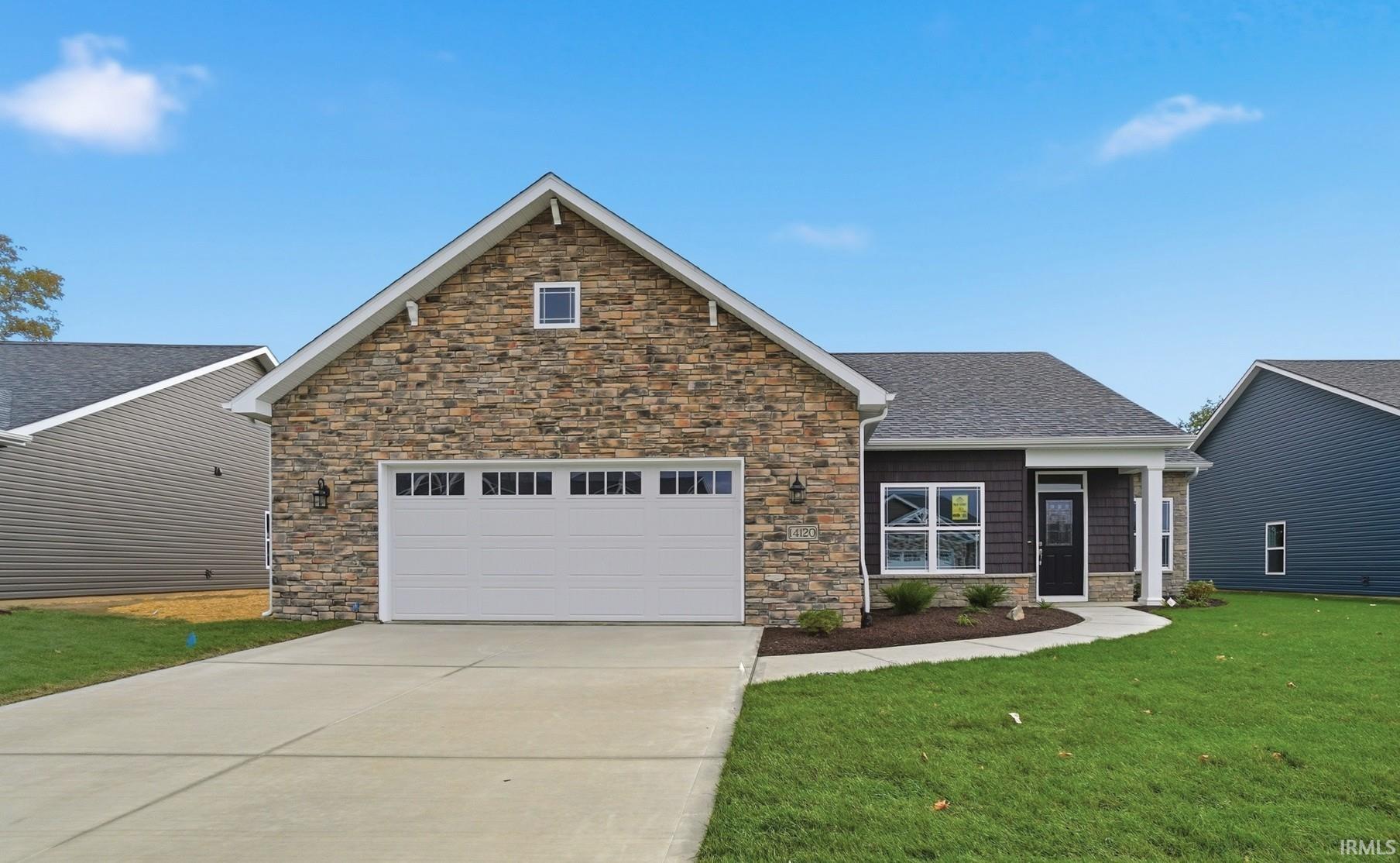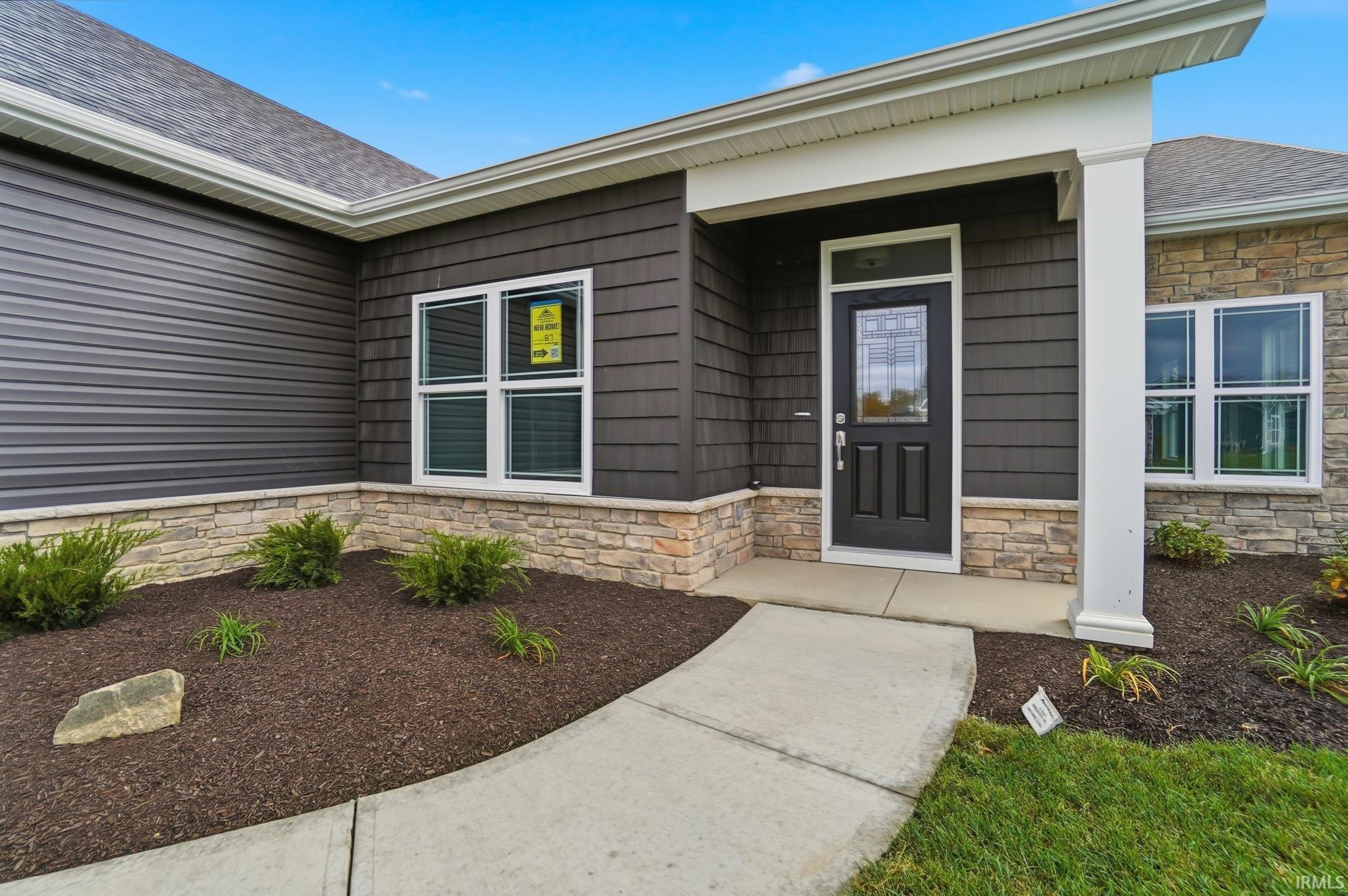


14120 Hughies Cove, Fort Wayne, IN 46845
Active
Listed by
Jessica Arnold
North Eastern Group Realty
Home: 260-460-7590
Last updated:
October 25, 2025, 02:44 AM
MLS#
202543367
Source:
Indiana Regional MLS
About This Home
Home Facts
Single Family
2 Baths
3 Bedrooms
Built in 2025
Price Summary
454,900
$234 per Sq. Ft.
MLS #:
202543367
Last Updated:
October 25, 2025, 02:44 AM
Added:
2 day(s) ago
Rooms & Interior
Bedrooms
Total Bedrooms:
3
Bathrooms
Total Bathrooms:
2
Full Bathrooms:
2
Interior
Living Area:
1,936 Sq. Ft.
Structure
Structure
Architectural Style:
One Story, Ranch
Building Area:
1,936 Sq. Ft.
Year Built:
2025
Lot
Lot Size (Sq. Ft):
10,618
Finances & Disclosures
Price:
$454,900
Price per Sq. Ft:
$234 per Sq. Ft.
Contact an Agent
Yes, I would like more information from Coldwell Banker. Please use and/or share my information with a Coldwell Banker agent to contact me about my real estate needs.
By clicking Contact I agree a Coldwell Banker Agent may contact me by phone or text message including by automated means and prerecorded messages about real estate services, and that I can access real estate services without providing my phone number. I acknowledge that I have read and agree to the Terms of Use and Privacy Notice.
Contact an Agent
Yes, I would like more information from Coldwell Banker. Please use and/or share my information with a Coldwell Banker agent to contact me about my real estate needs.
By clicking Contact I agree a Coldwell Banker Agent may contact me by phone or text message including by automated means and prerecorded messages about real estate services, and that I can access real estate services without providing my phone number. I acknowledge that I have read and agree to the Terms of Use and Privacy Notice.