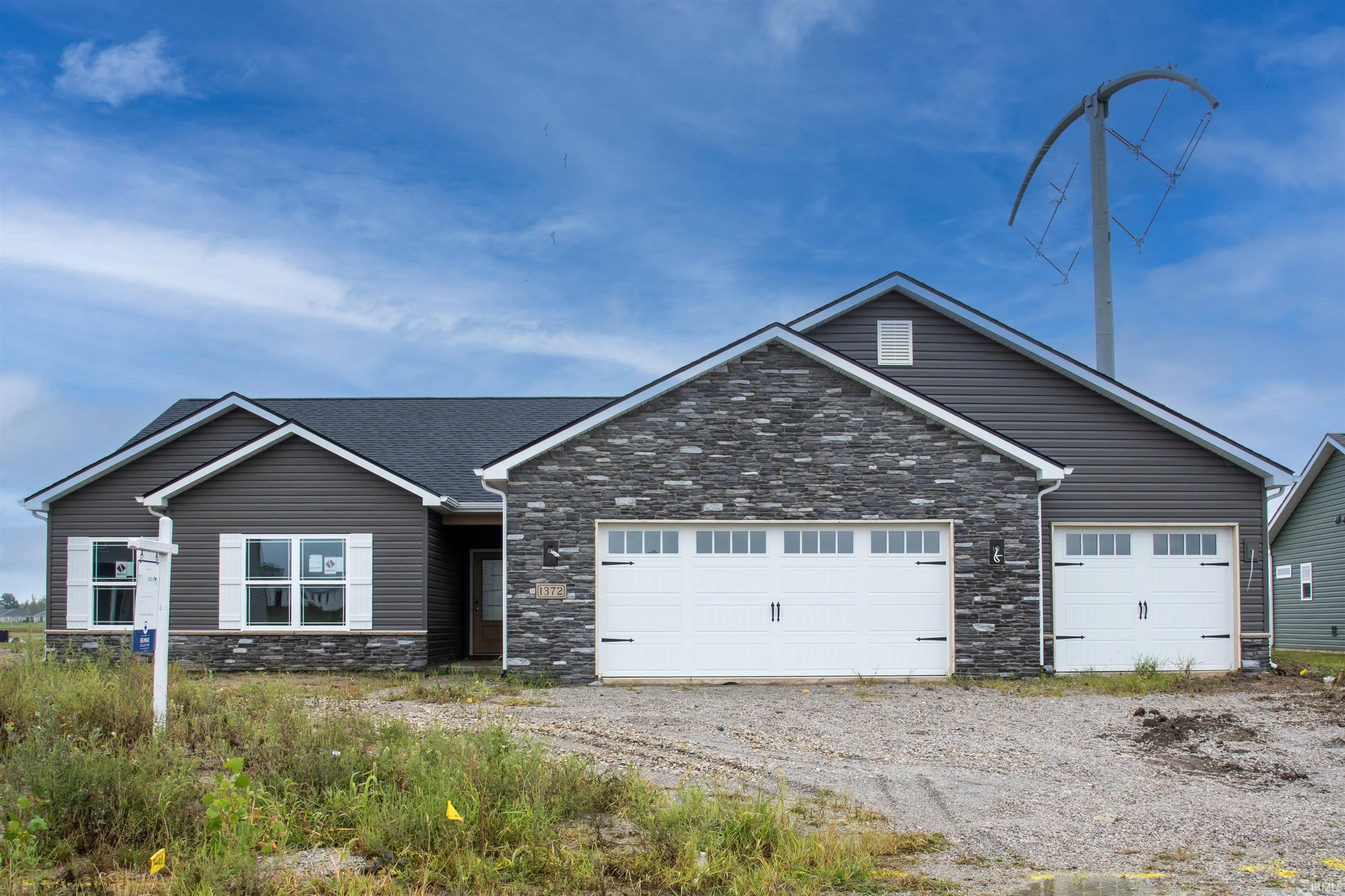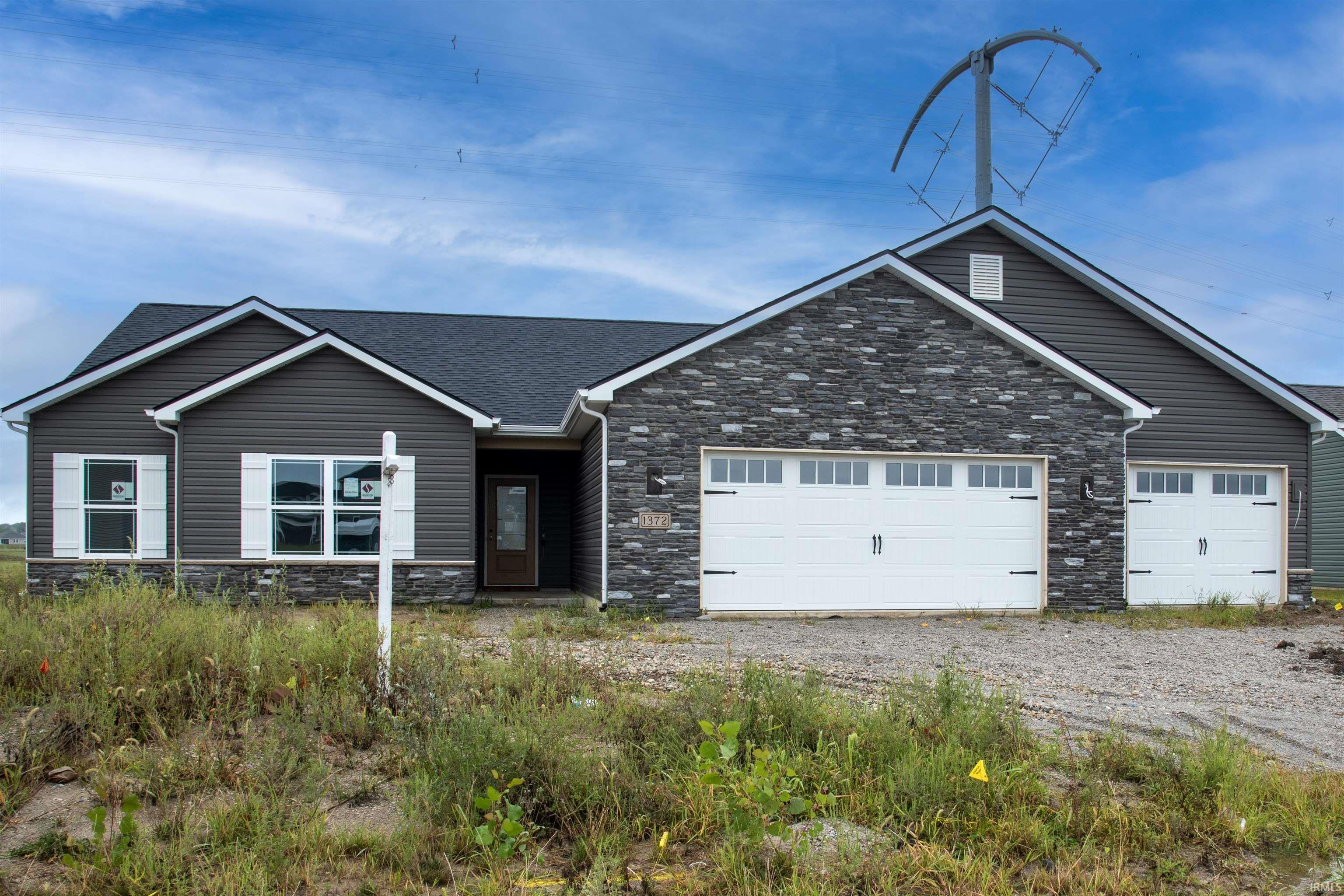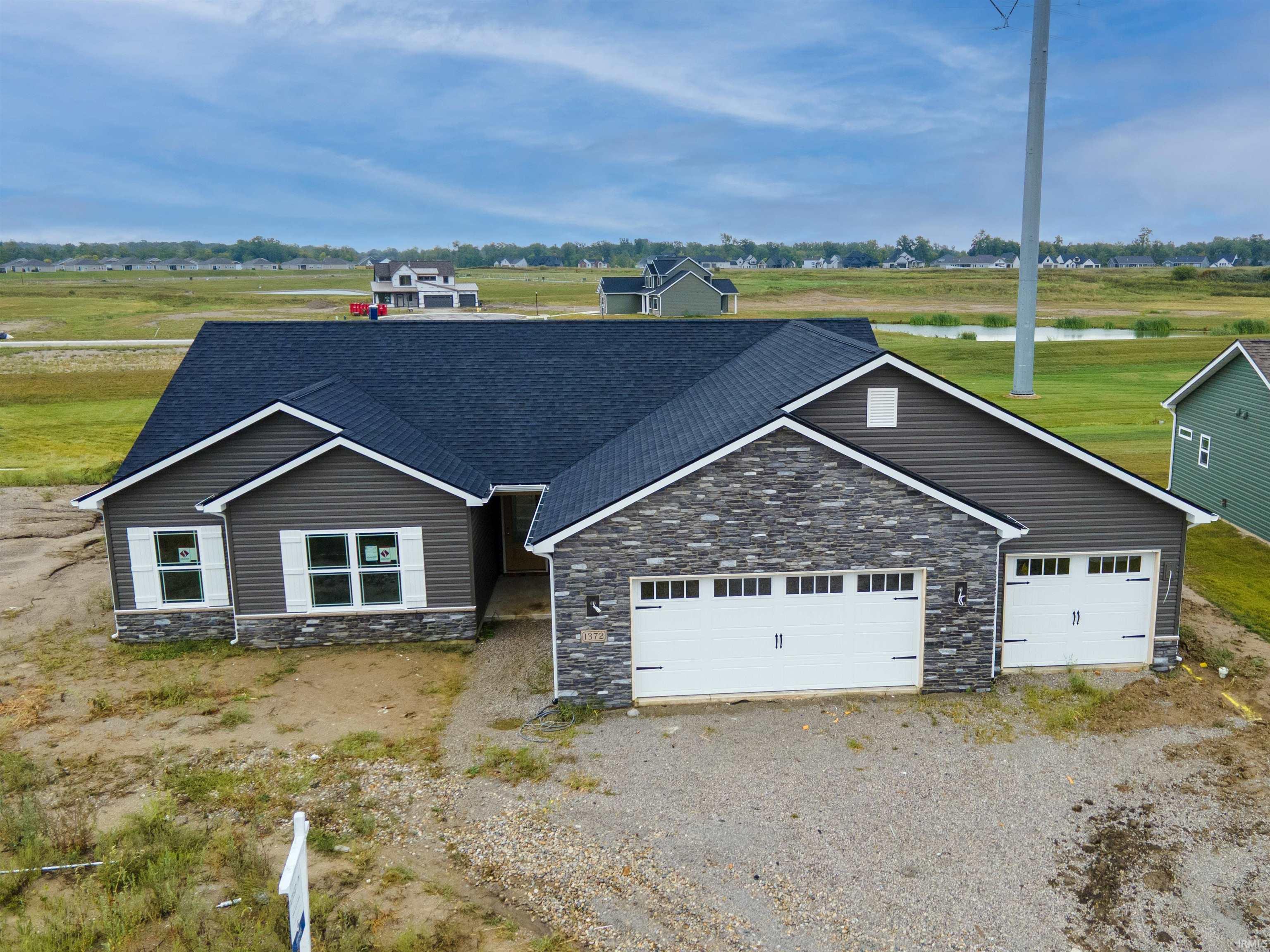


1372 Talullah Trail, Fort Wayne, IN 46804
Active
Listed by
Tina Stuckey
RE/MAX Results
Cell: 260-452-8556
Last updated:
September 6, 2025, 04:46 AM
MLS#
202535914
Source:
Indiana Regional MLS
About This Home
Home Facts
Single Family
2 Baths
3 Bedrooms
Built in 2025
Price Summary
409,900
$252 per Sq. Ft.
MLS #:
202535914
Last Updated:
September 6, 2025, 04:46 AM
Added:
a day ago
Rooms & Interior
Bedrooms
Total Bedrooms:
3
Bathrooms
Total Bathrooms:
2
Full Bathrooms:
2
Interior
Living Area:
1,622 Sq. Ft.
Structure
Structure
Architectural Style:
One Story, Ranch
Building Area:
1,622 Sq. Ft.
Year Built:
2025
Lot
Lot Size (Sq. Ft):
20,473
Finances & Disclosures
Price:
$409,900
Price per Sq. Ft:
$252 per Sq. Ft.
Contact an Agent
Yes, I would like more information from Coldwell Banker. Please use and/or share my information with a Coldwell Banker agent to contact me about my real estate needs.
By clicking Contact I agree a Coldwell Banker Agent may contact me by phone or text message including by automated means and prerecorded messages about real estate services, and that I can access real estate services without providing my phone number. I acknowledge that I have read and agree to the Terms of Use and Privacy Notice.
Contact an Agent
Yes, I would like more information from Coldwell Banker. Please use and/or share my information with a Coldwell Banker agent to contact me about my real estate needs.
By clicking Contact I agree a Coldwell Banker Agent may contact me by phone or text message including by automated means and prerecorded messages about real estate services, and that I can access real estate services without providing my phone number. I acknowledge that I have read and agree to the Terms of Use and Privacy Notice.