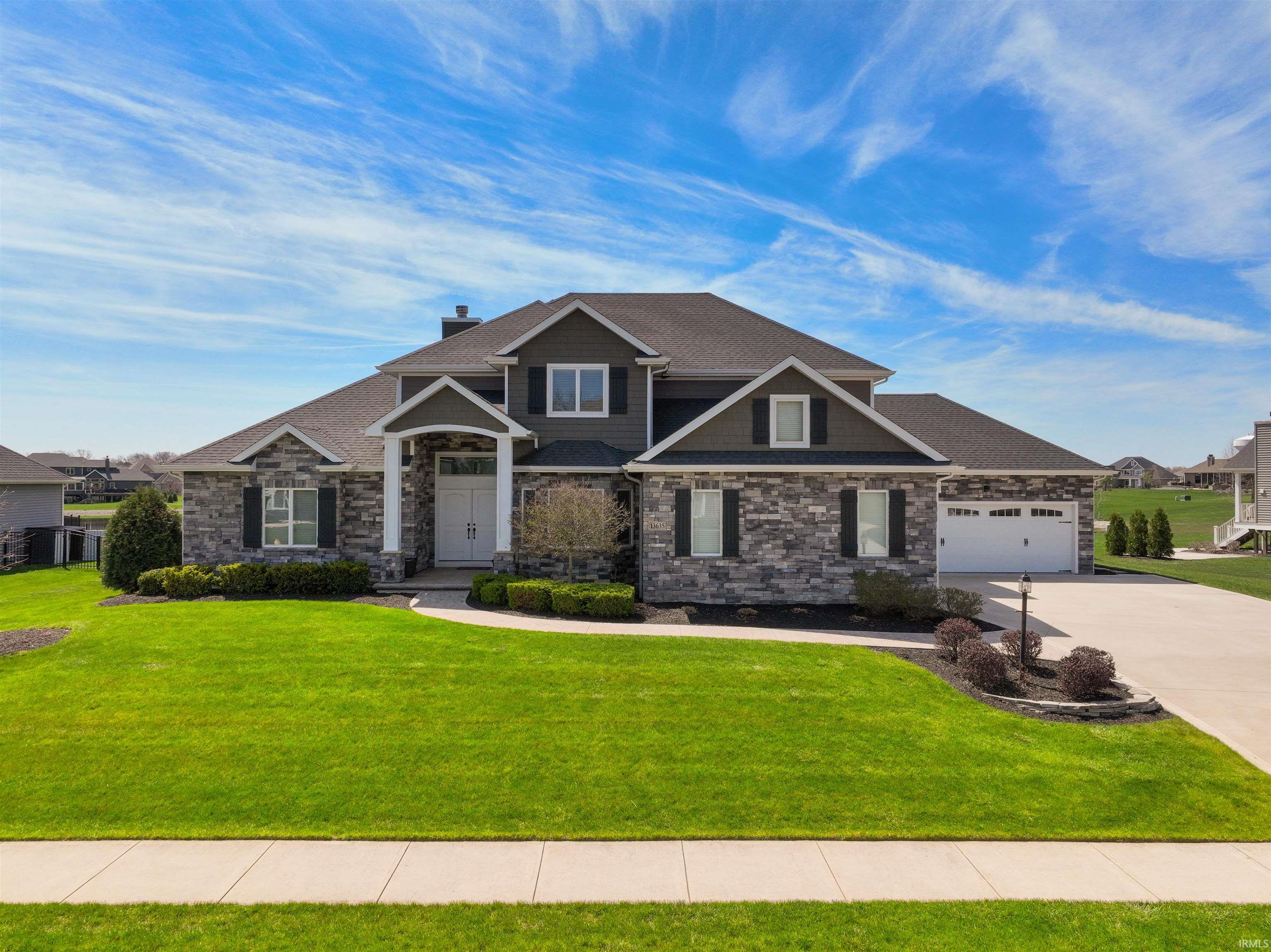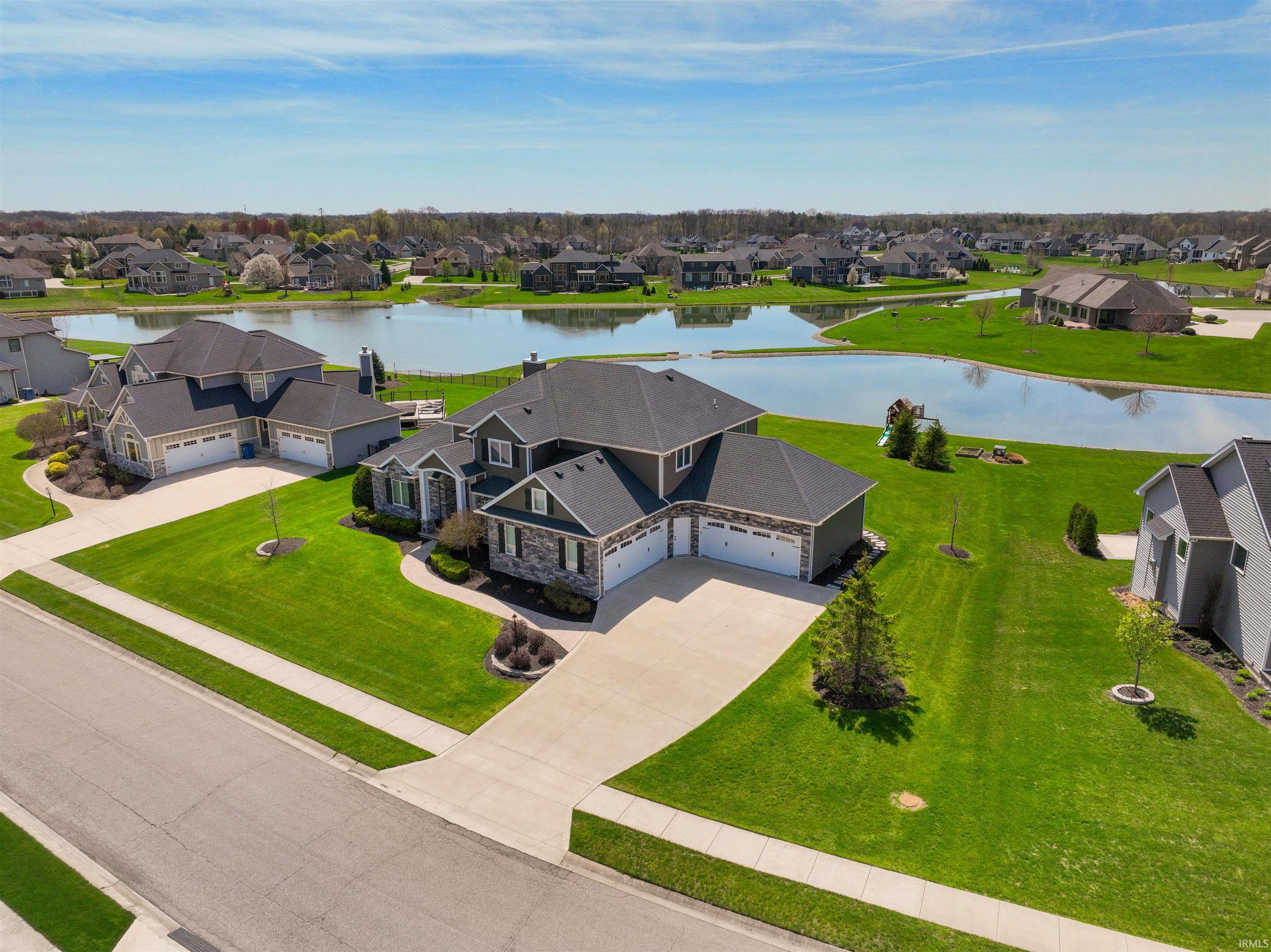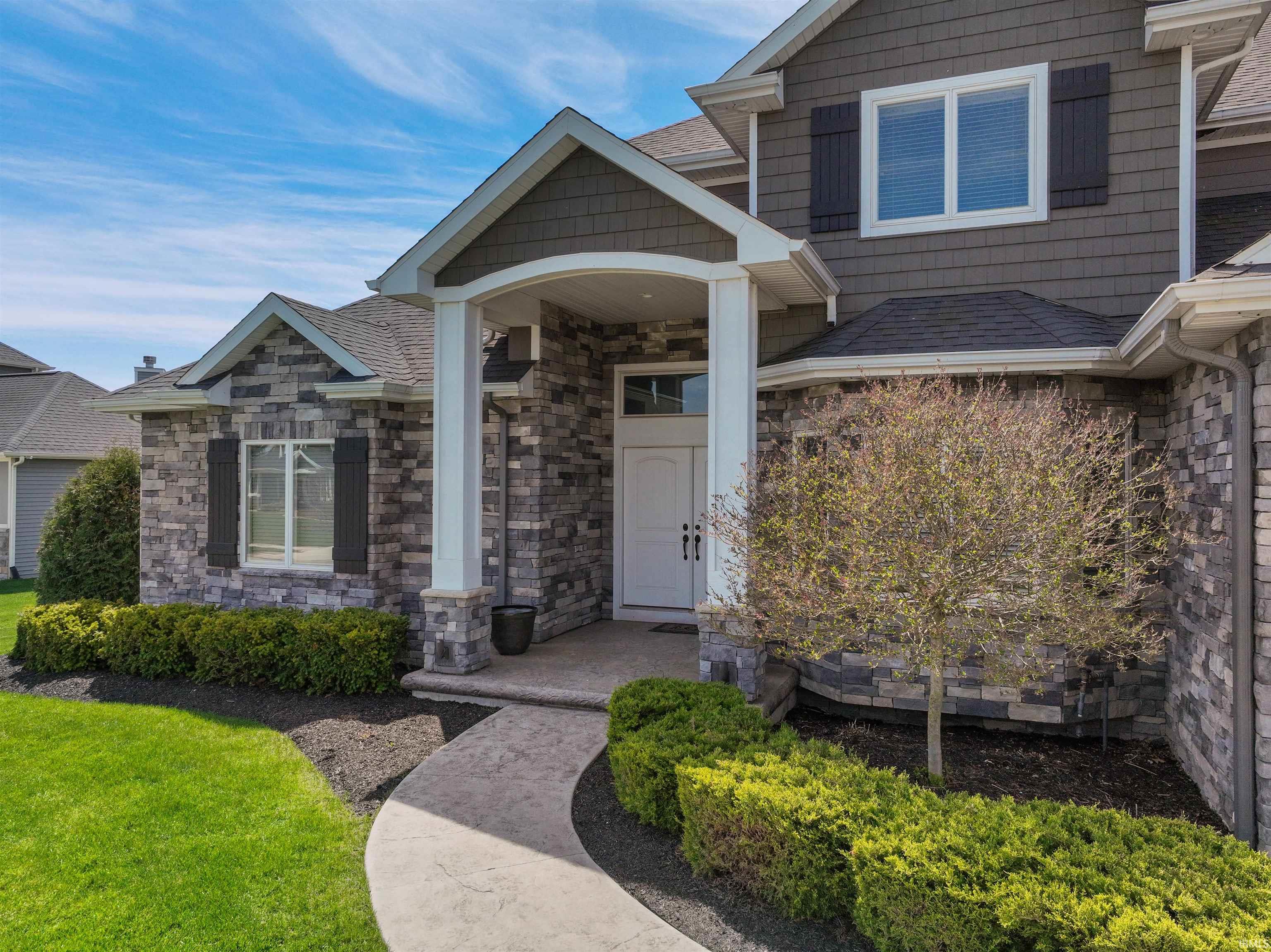


13635 Paperbark Trail, Fort Wayne, IN 46814
$854,900
5
Beds
6
Baths
4,928
Sq Ft
Single Family
Active
Listed by
Courtney Bontempo
North Eastern Group Realty
Home: 260-341-5442
Last updated:
April 28, 2025, 02:53 PM
MLS#
202514479
Source:
Indiana Regional MLS
About This Home
Home Facts
Single Family
6 Baths
5 Bedrooms
Built in 2016
Price Summary
854,900
$173 per Sq. Ft.
MLS #:
202514479
Last Updated:
April 28, 2025, 02:53 PM
Added:
6 day(s) ago
Rooms & Interior
Bedrooms
Total Bedrooms:
5
Bathrooms
Total Bathrooms:
6
Full Bathrooms:
4
Interior
Living Area:
4,928 Sq. Ft.
Structure
Structure
Architectural Style:
Two Story
Building Area:
5,128 Sq. Ft.
Year Built:
2016
Lot
Lot Size (Sq. Ft):
21,789
Finances & Disclosures
Price:
$854,900
Price per Sq. Ft:
$173 per Sq. Ft.
Contact an Agent
Yes, I would like more information from Coldwell Banker. Please use and/or share my information with a Coldwell Banker agent to contact me about my real estate needs.
By clicking Contact I agree a Coldwell Banker Agent may contact me by phone or text message including by automated means and prerecorded messages about real estate services, and that I can access real estate services without providing my phone number. I acknowledge that I have read and agree to the Terms of Use and Privacy Notice.
Contact an Agent
Yes, I would like more information from Coldwell Banker. Please use and/or share my information with a Coldwell Banker agent to contact me about my real estate needs.
By clicking Contact I agree a Coldwell Banker Agent may contact me by phone or text message including by automated means and prerecorded messages about real estate services, and that I can access real estate services without providing my phone number. I acknowledge that I have read and agree to the Terms of Use and Privacy Notice.