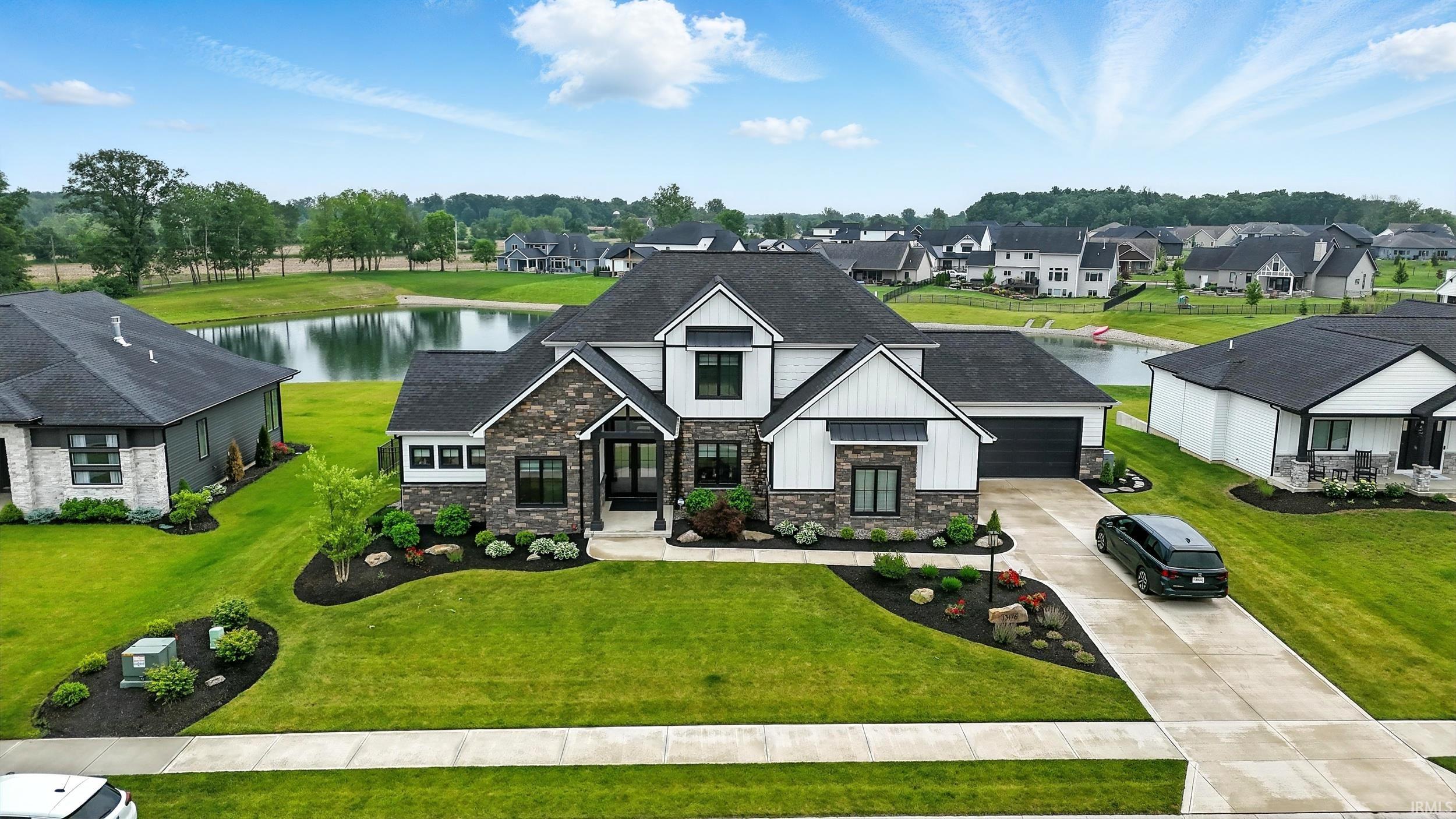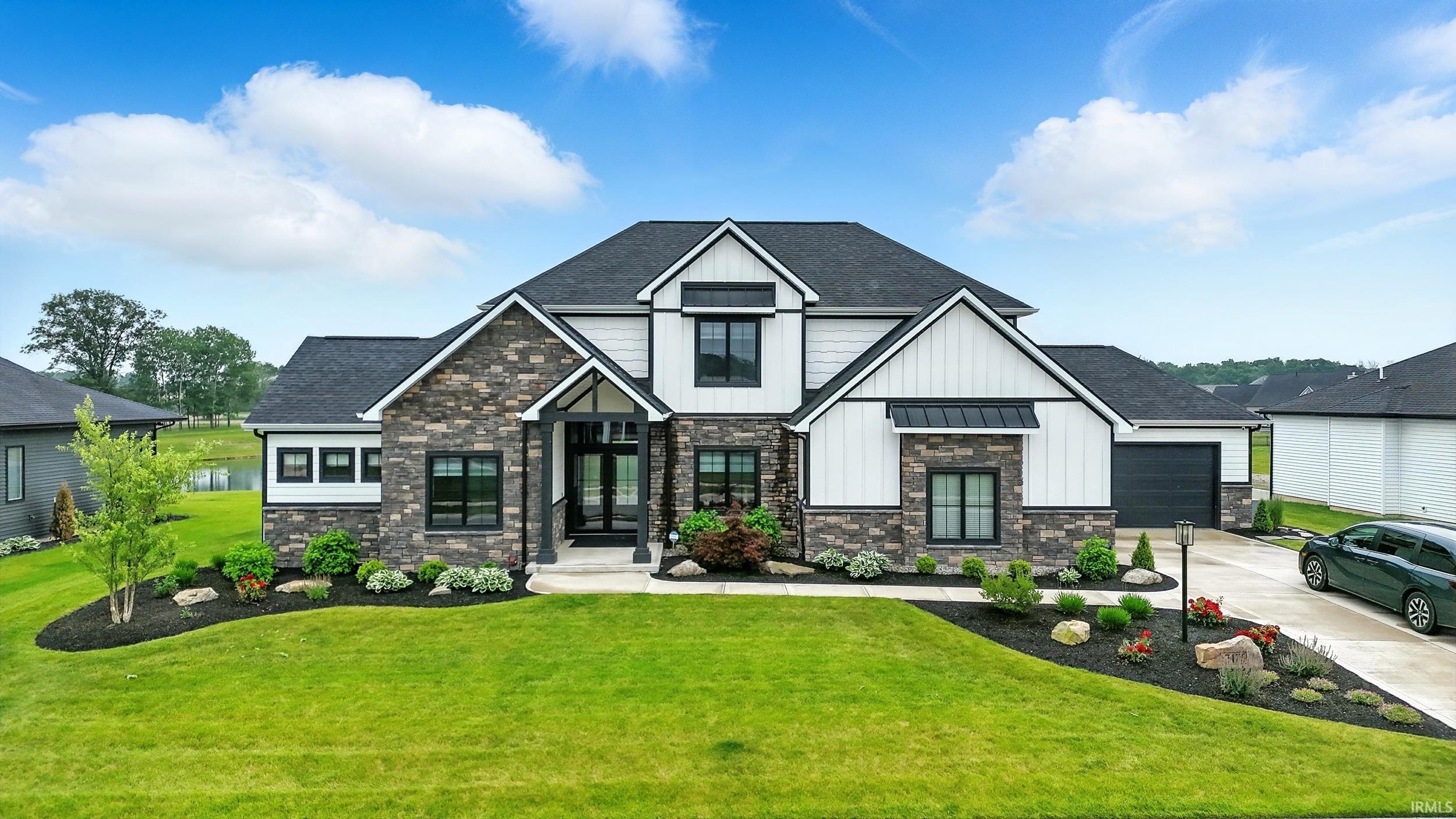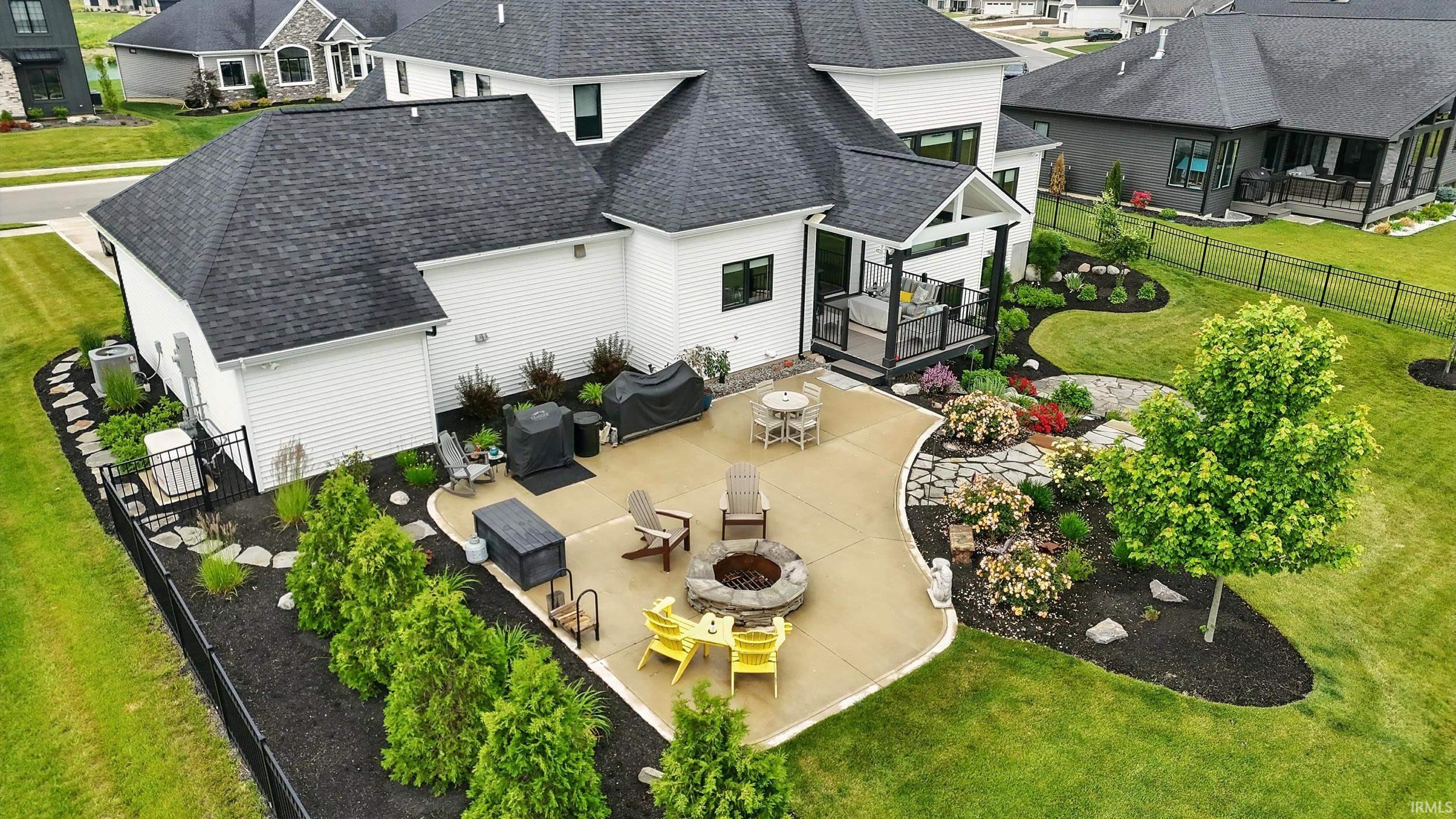


13176 Malfini Trail, Fort Wayne, IN 46845
Active
Listed by
Katie Brown
Mike Thomas Assoc., Inc
Last updated:
June 19, 2025, 12:07 PM
MLS#
202522883
Source:
Indiana Regional MLS
About This Home
Home Facts
Single Family
4 Baths
4 Bedrooms
Built in 2021
Price Summary
889,900
$288 per Sq. Ft.
MLS #:
202522883
Last Updated:
June 19, 2025, 12:07 PM
Added:
5 day(s) ago
Rooms & Interior
Bedrooms
Total Bedrooms:
4
Bathrooms
Total Bathrooms:
4
Full Bathrooms:
3
Interior
Living Area:
3,081 Sq. Ft.
Structure
Structure
Architectural Style:
Two Story
Building Area:
5,171 Sq. Ft.
Year Built:
2021
Lot
Lot Size (Sq. Ft):
19,257
Finances & Disclosures
Price:
$889,900
Price per Sq. Ft:
$288 per Sq. Ft.
Contact an Agent
Yes, I would like more information from Coldwell Banker. Please use and/or share my information with a Coldwell Banker agent to contact me about my real estate needs.
By clicking Contact I agree a Coldwell Banker Agent may contact me by phone or text message including by automated means and prerecorded messages about real estate services, and that I can access real estate services without providing my phone number. I acknowledge that I have read and agree to the Terms of Use and Privacy Notice.
Contact an Agent
Yes, I would like more information from Coldwell Banker. Please use and/or share my information with a Coldwell Banker agent to contact me about my real estate needs.
By clicking Contact I agree a Coldwell Banker Agent may contact me by phone or text message including by automated means and prerecorded messages about real estate services, and that I can access real estate services without providing my phone number. I acknowledge that I have read and agree to the Terms of Use and Privacy Notice.