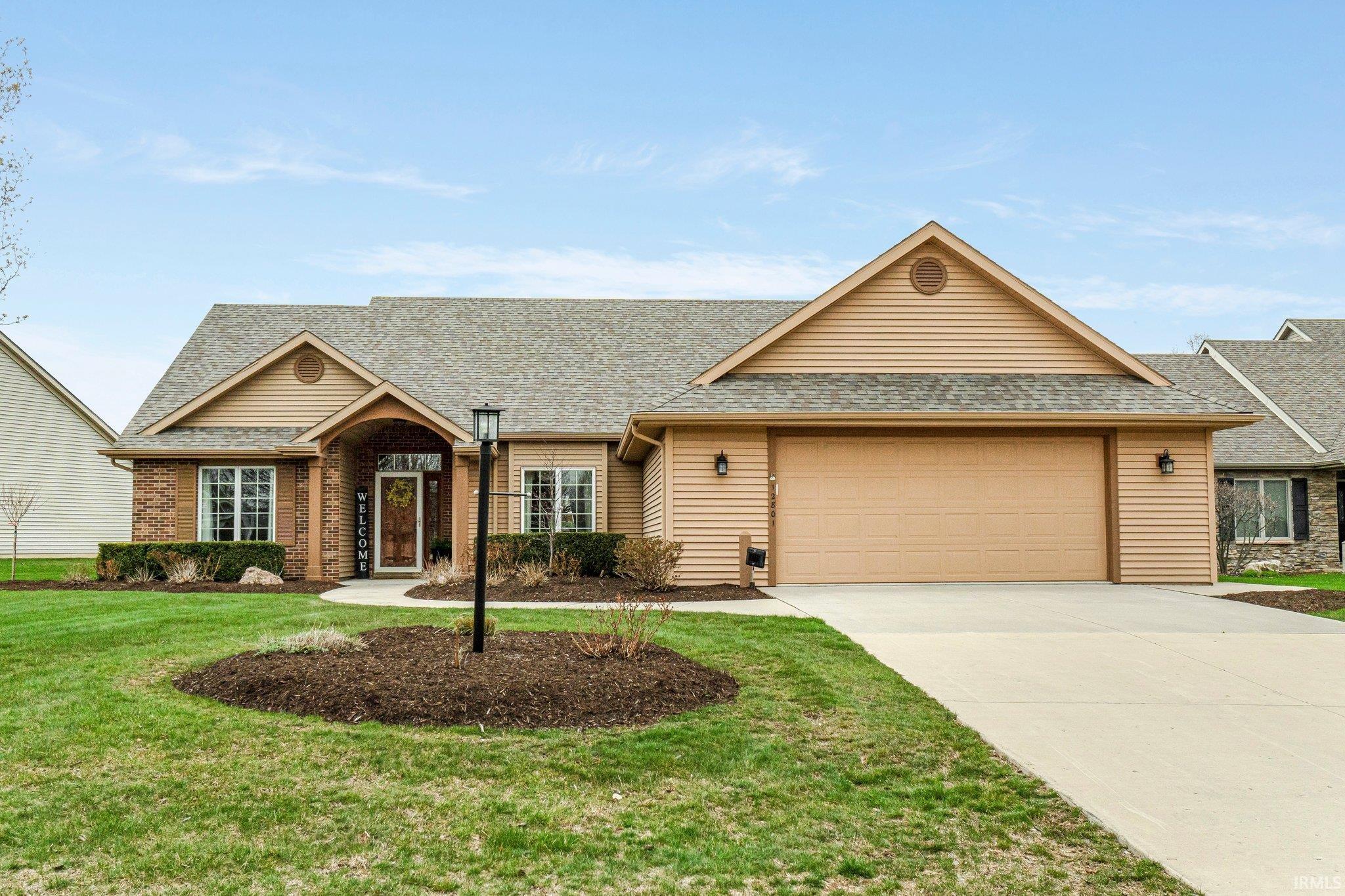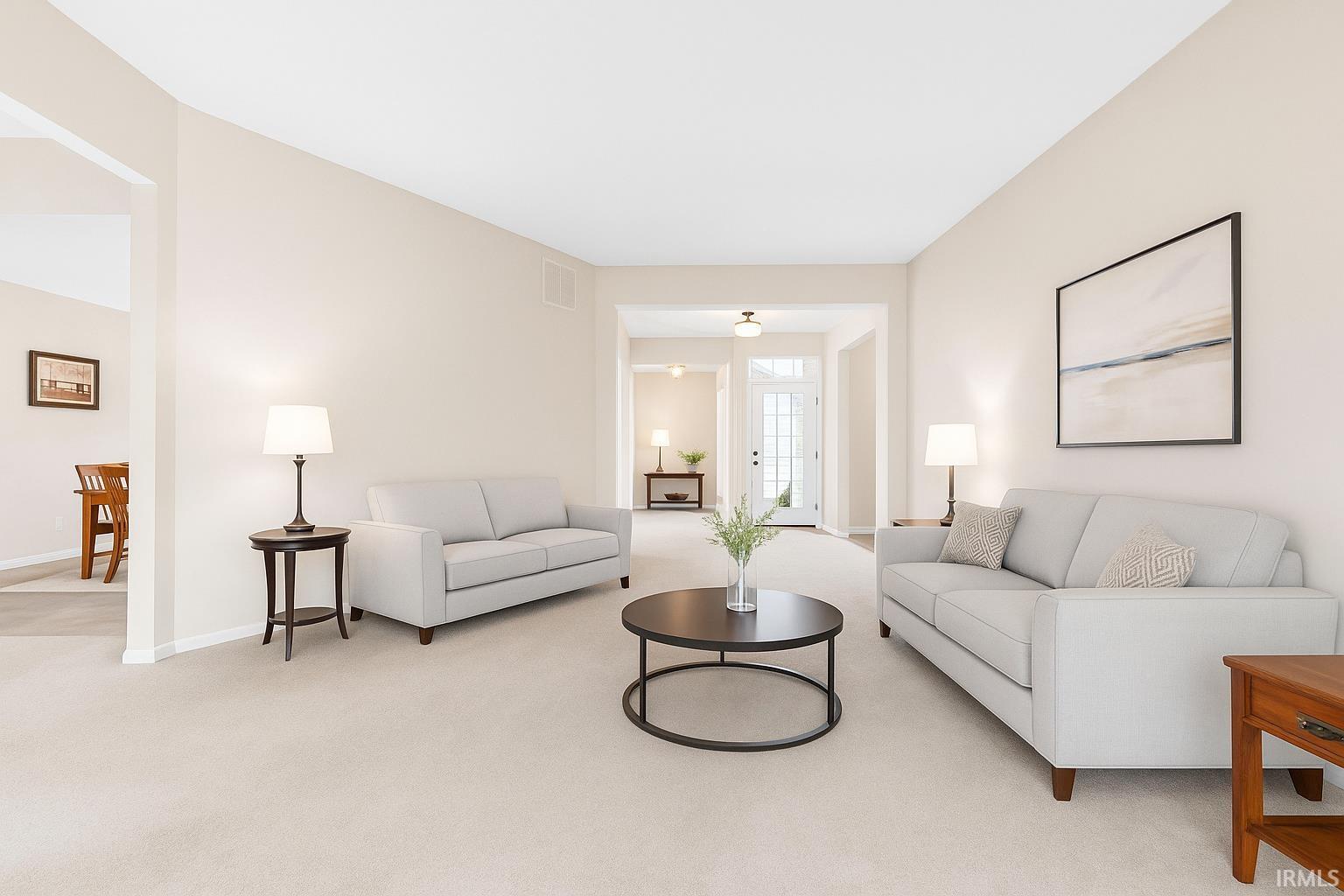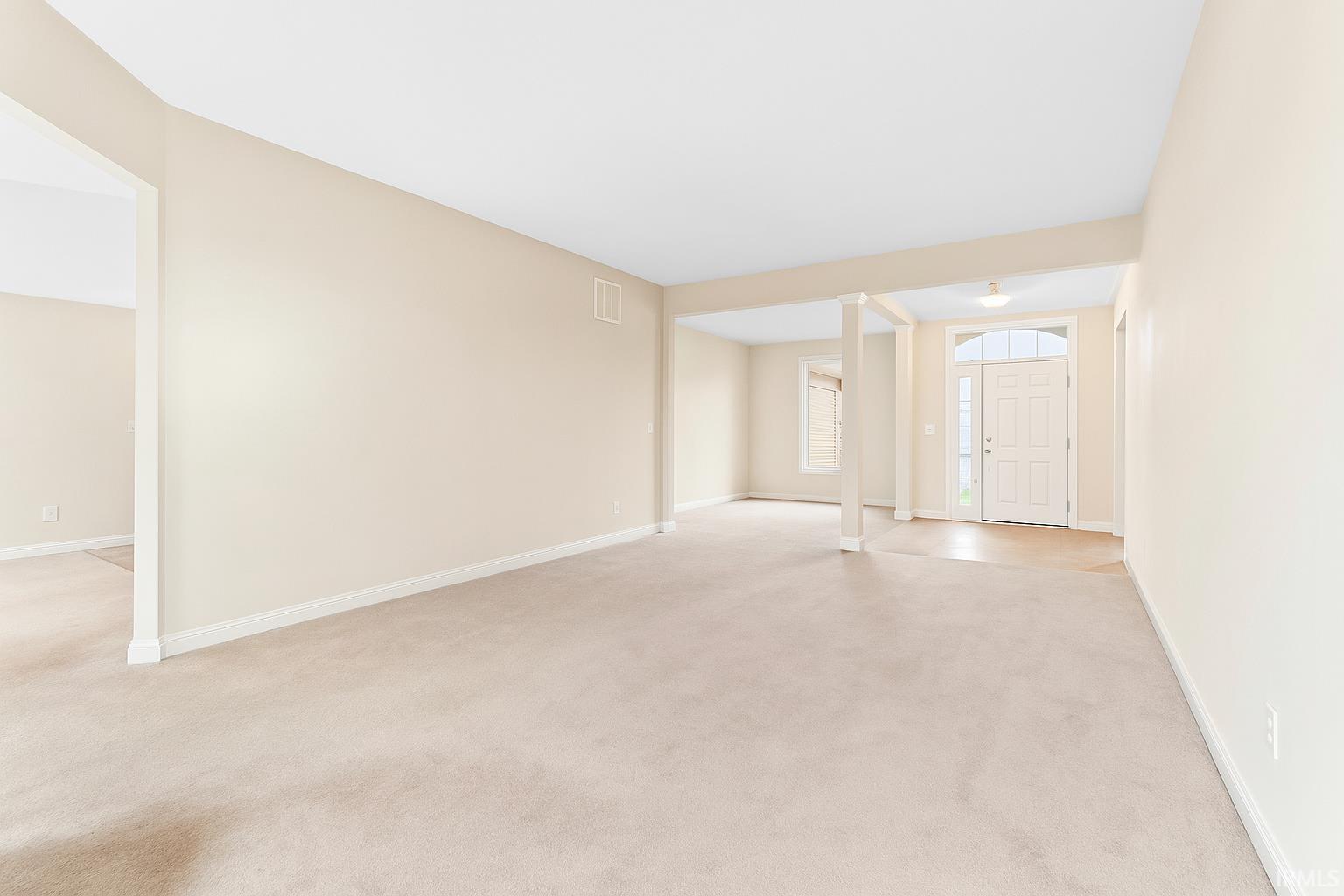


12801 Jade Cove, Fort Wayne, IN 46845
$325,000
3
Beds
2
Baths
1,898
Sq Ft
Condo
Active
Listed by
Cell: 260-450-5545
Last updated:
June 7, 2025, 04:06 PM
MLS#
202521639
Source:
Indiana Regional MLS
About This Home
Home Facts
Condo
2 Baths
3 Bedrooms
Built in 2006
Price Summary
325,000
$171 per Sq. Ft.
MLS #:
202521639
Last Updated:
June 7, 2025, 04:06 PM
Added:
a day ago
Rooms & Interior
Bedrooms
Total Bedrooms:
3
Bathrooms
Total Bathrooms:
2
Full Bathrooms:
2
Interior
Living Area:
1,898 Sq. Ft.
Structure
Structure
Architectural Style:
One Story
Building Area:
1,898 Sq. Ft.
Year Built:
2006
Lot
Lot Size (Sq. Ft):
15,682
Finances & Disclosures
Price:
$325,000
Price per Sq. Ft:
$171 per Sq. Ft.
See this home in person
Attend an upcoming open house
Sun, Jun 8
01:00 PM - 03:00 PMContact an Agent
Yes, I would like more information from Coldwell Banker. Please use and/or share my information with a Coldwell Banker agent to contact me about my real estate needs.
By clicking Contact I agree a Coldwell Banker Agent may contact me by phone or text message including by automated means and prerecorded messages about real estate services, and that I can access real estate services without providing my phone number. I acknowledge that I have read and agree to the Terms of Use and Privacy Notice.
Contact an Agent
Yes, I would like more information from Coldwell Banker. Please use and/or share my information with a Coldwell Banker agent to contact me about my real estate needs.
By clicking Contact I agree a Coldwell Banker Agent may contact me by phone or text message including by automated means and prerecorded messages about real estate services, and that I can access real estate services without providing my phone number. I acknowledge that I have read and agree to the Terms of Use and Privacy Notice.