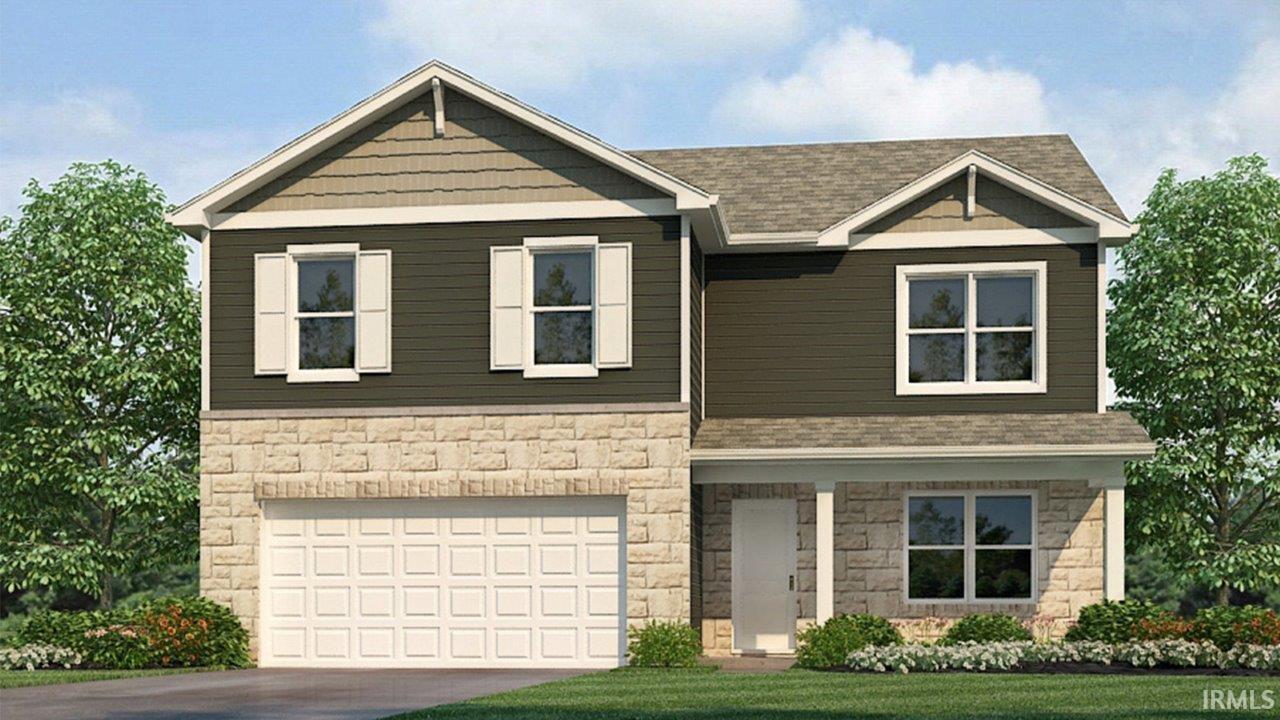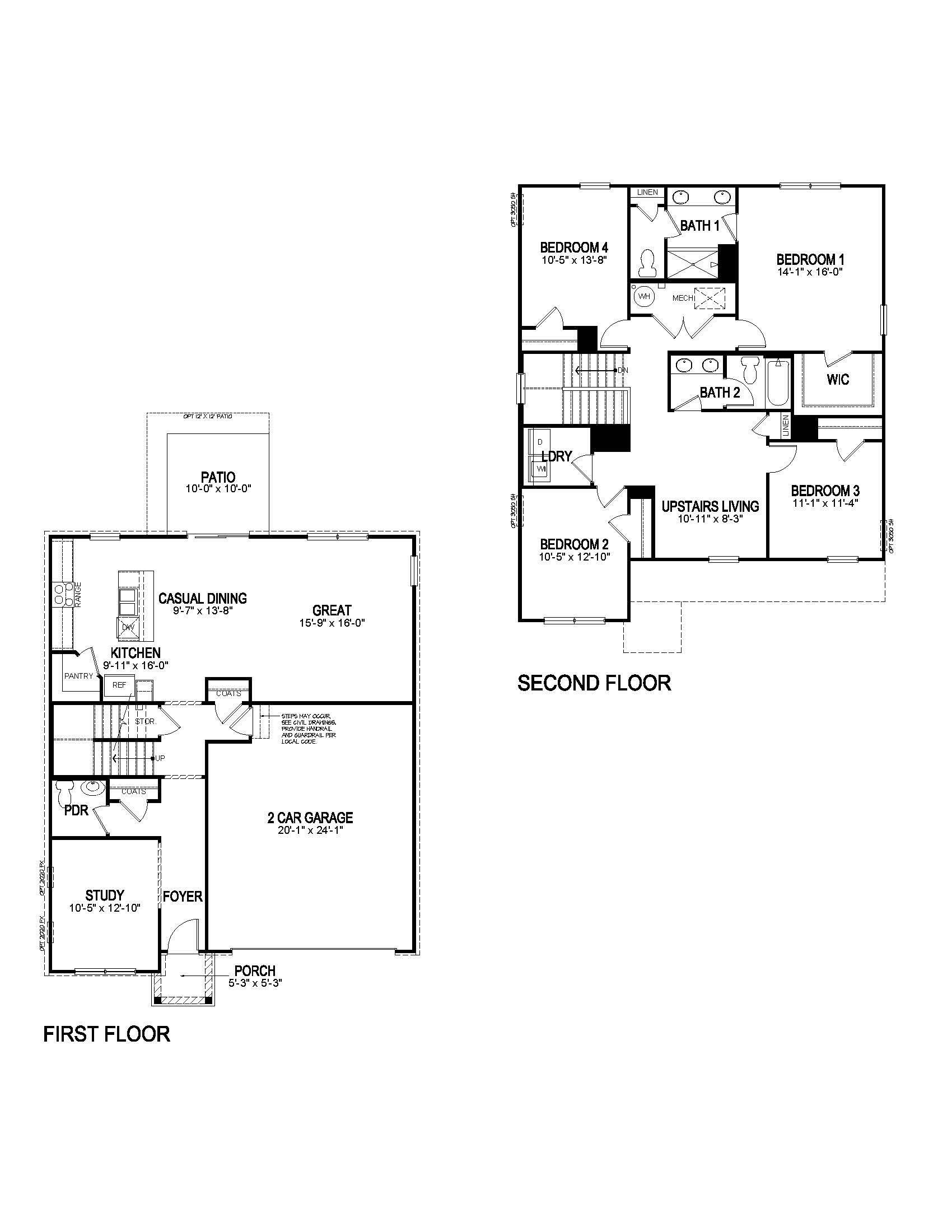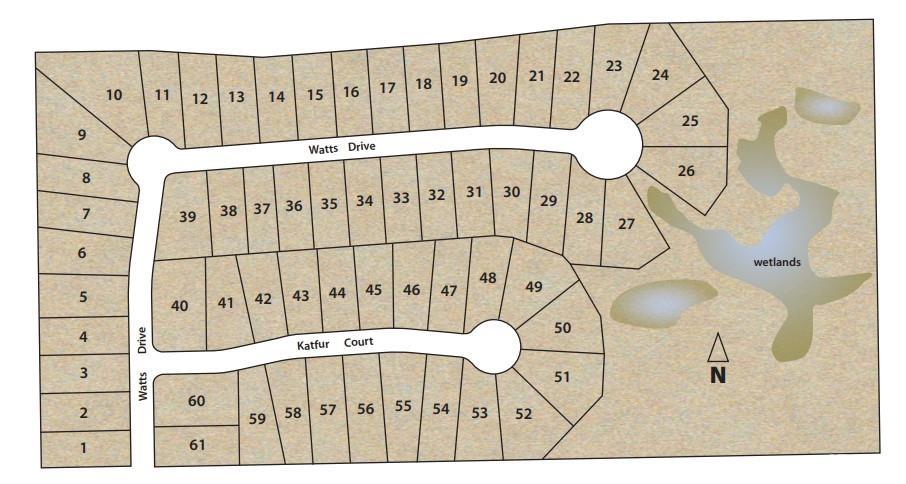12799 Watts Drive, Fort Wayne, IN 46818
$349,900
5
Beds
3
Baths
2,600
Sq Ft
Single Family
Pending
Listed by
Jihan Rachel Brooks
Drh Realty Of Indiana, LLC.
Last updated:
August 1, 2025, 02:11 PM
MLS#
202515199
Source:
Indiana Regional MLS
About This Home
Home Facts
Single Family
3 Baths
5 Bedrooms
Built in 2025
Price Summary
349,900
$134 per Sq. Ft.
MLS #:
202515199
Last Updated:
August 1, 2025, 02:11 PM
Added:
3 month(s) ago
Rooms & Interior
Bedrooms
Total Bedrooms:
5
Bathrooms
Total Bathrooms:
3
Full Bathrooms:
3
Interior
Living Area:
2,600 Sq. Ft.
Structure
Structure
Architectural Style:
Traditional, Two Story
Building Area:
2,600 Sq. Ft.
Year Built:
2025
Lot
Lot Size (Sq. Ft):
7,540
Finances & Disclosures
Price:
$349,900
Price per Sq. Ft:
$134 per Sq. Ft.
Contact an Agent
Yes, I would like more information from Coldwell Banker. Please use and/or share my information with a Coldwell Banker agent to contact me about my real estate needs.
By clicking Contact I agree a Coldwell Banker Agent may contact me by phone or text message including by automated means and prerecorded messages about real estate services, and that I can access real estate services without providing my phone number. I acknowledge that I have read and agree to the Terms of Use and Privacy Notice.
Contact an Agent
Yes, I would like more information from Coldwell Banker. Please use and/or share my information with a Coldwell Banker agent to contact me about my real estate needs.
By clicking Contact I agree a Coldwell Banker Agent may contact me by phone or text message including by automated means and prerecorded messages about real estate services, and that I can access real estate services without providing my phone number. I acknowledge that I have read and agree to the Terms of Use and Privacy Notice.


