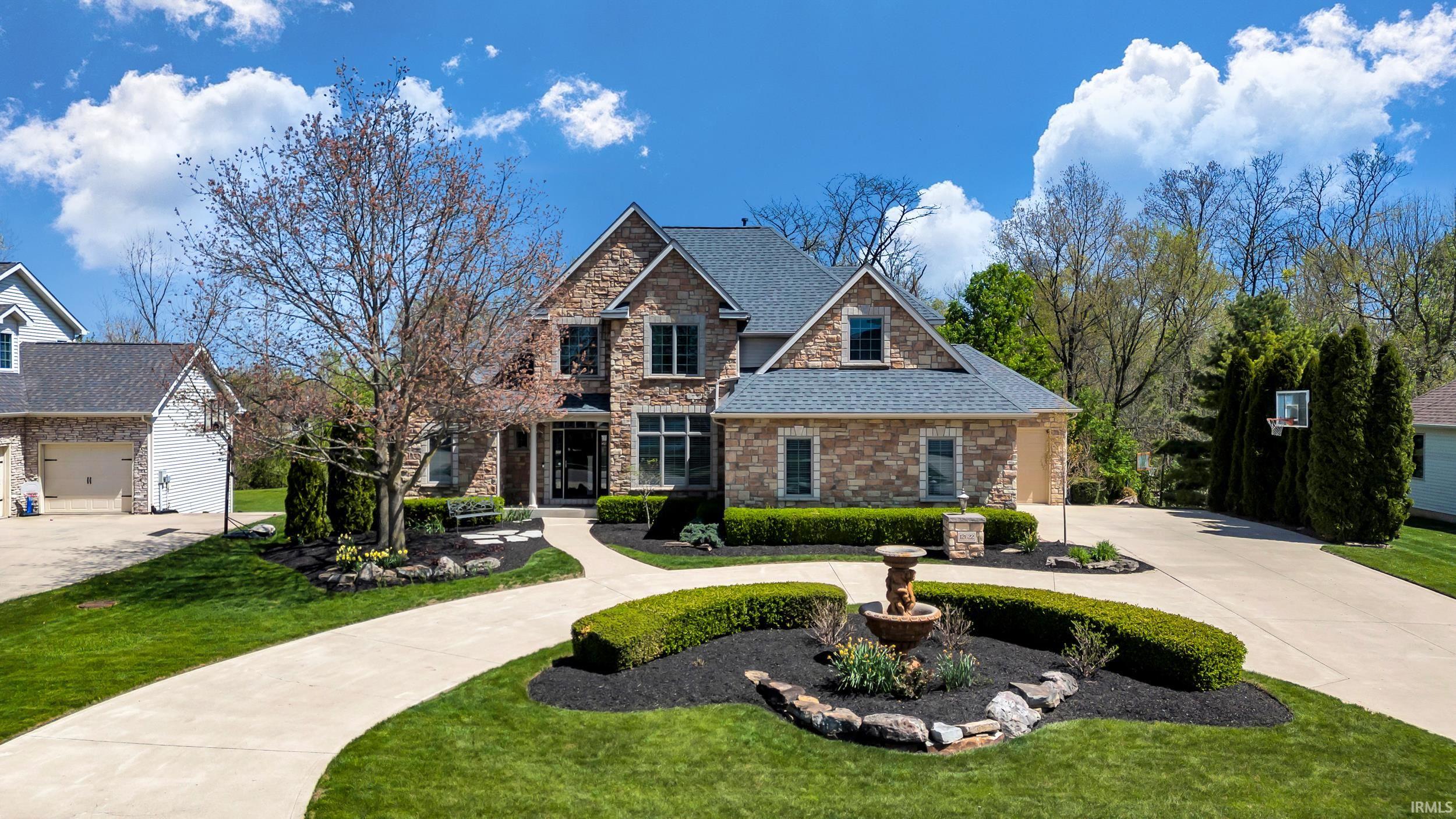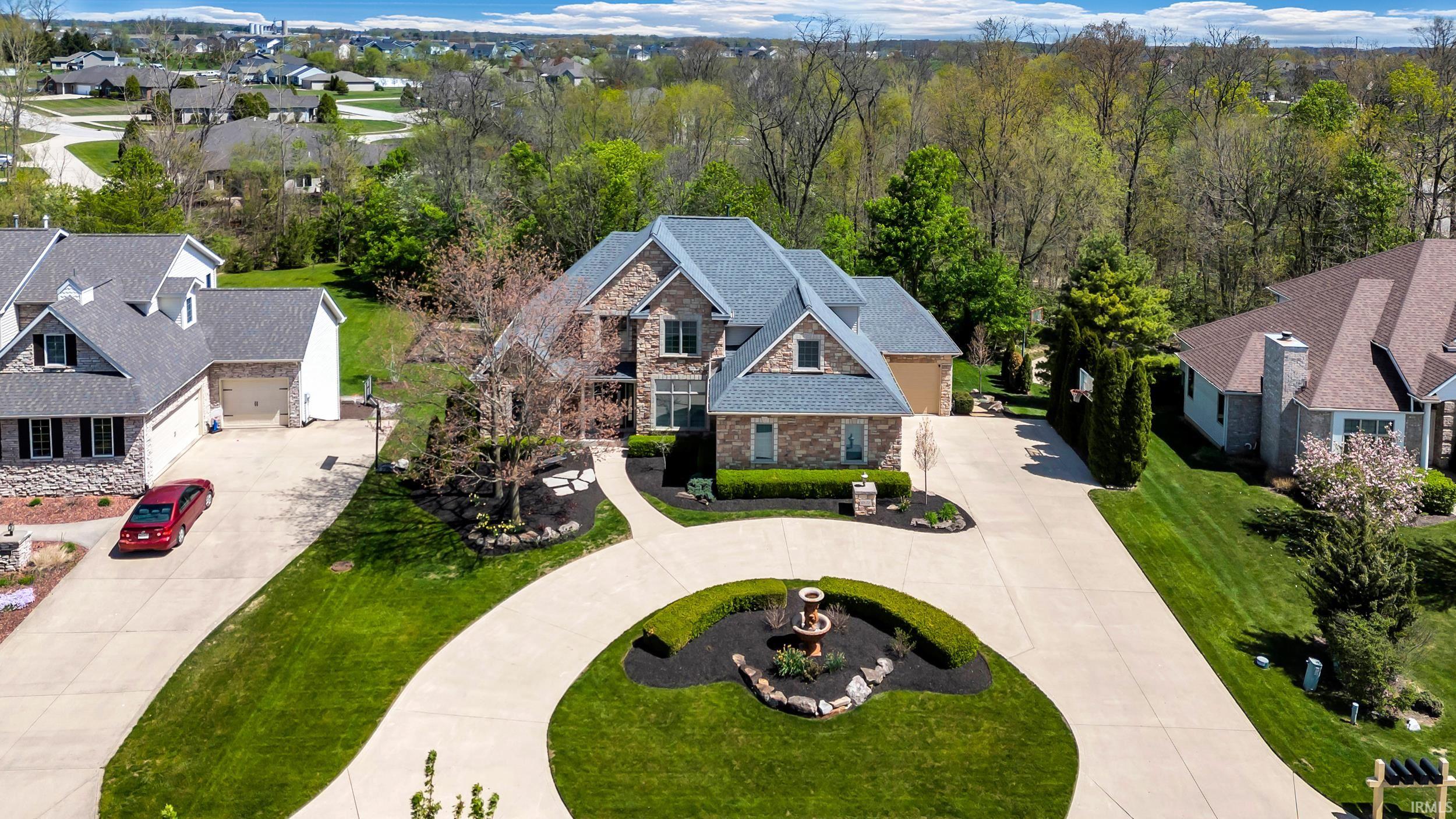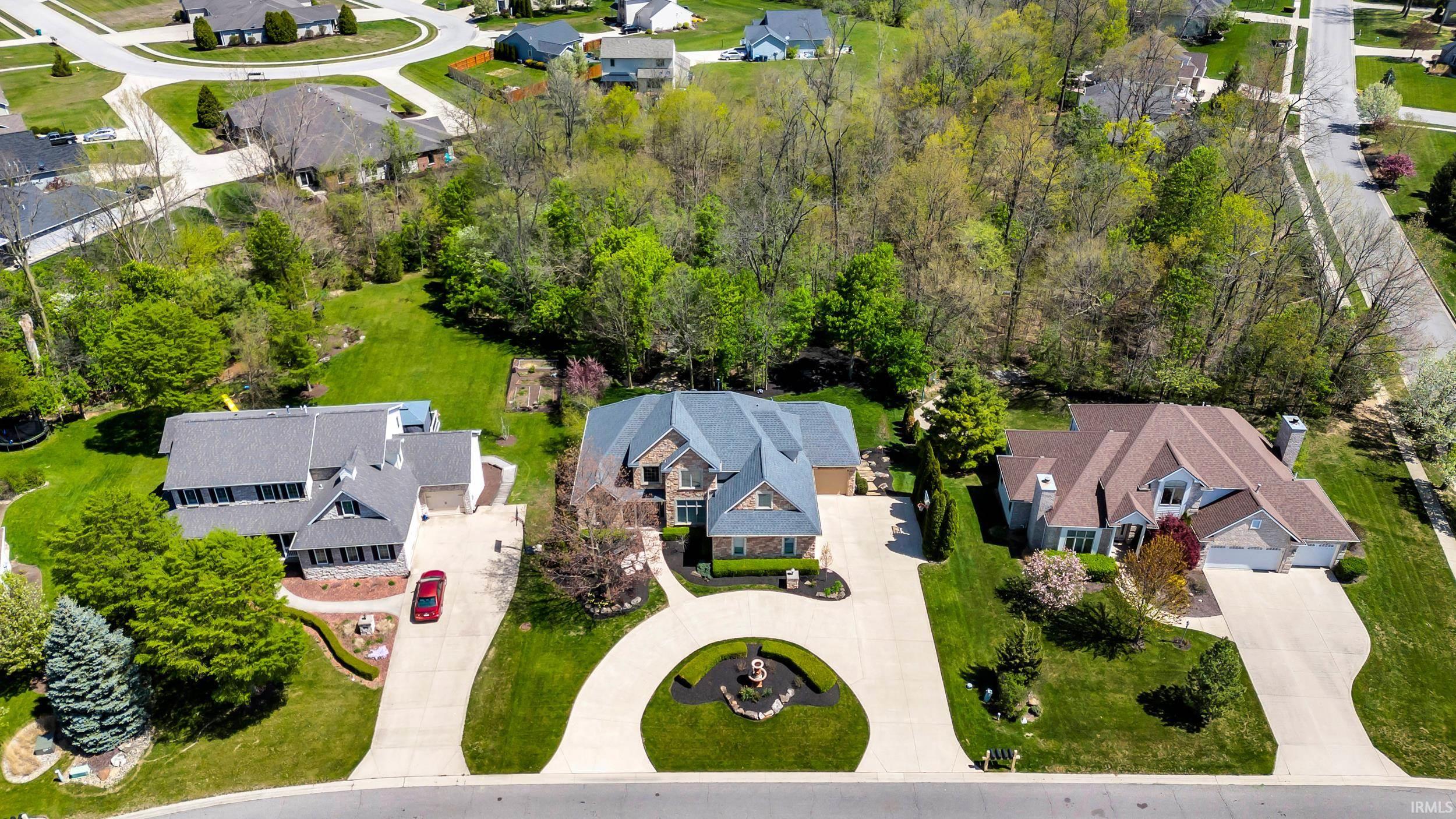


12622 Chestnut Passway, Fort Wayne, IN 46814
Pending
Listed by
Erin Poiry
Mike Thomas Assoc., Inc
Last updated:
May 7, 2025, 07:22 AM
MLS#
202515118
Source:
Indiana Regional MLS
About This Home
Home Facts
Single Family
4 Baths
5 Bedrooms
Built in 2003
Price Summary
689,900
$162 per Sq. Ft.
MLS #:
202515118
Last Updated:
May 7, 2025, 07:22 AM
Added:
9 day(s) ago
Rooms & Interior
Bedrooms
Total Bedrooms:
5
Bathrooms
Total Bathrooms:
4
Full Bathrooms:
3
Interior
Living Area:
4,252 Sq. Ft.
Structure
Structure
Architectural Style:
Two Story
Building Area:
4,384 Sq. Ft.
Year Built:
2003
Lot
Lot Size (Sq. Ft):
14,375
Finances & Disclosures
Price:
$689,900
Price per Sq. Ft:
$162 per Sq. Ft.
Contact an Agent
Yes, I would like more information from Coldwell Banker. Please use and/or share my information with a Coldwell Banker agent to contact me about my real estate needs.
By clicking Contact I agree a Coldwell Banker Agent may contact me by phone or text message including by automated means and prerecorded messages about real estate services, and that I can access real estate services without providing my phone number. I acknowledge that I have read and agree to the Terms of Use and Privacy Notice.
Contact an Agent
Yes, I would like more information from Coldwell Banker. Please use and/or share my information with a Coldwell Banker agent to contact me about my real estate needs.
By clicking Contact I agree a Coldwell Banker Agent may contact me by phone or text message including by automated means and prerecorded messages about real estate services, and that I can access real estate services without providing my phone number. I acknowledge that I have read and agree to the Terms of Use and Privacy Notice.