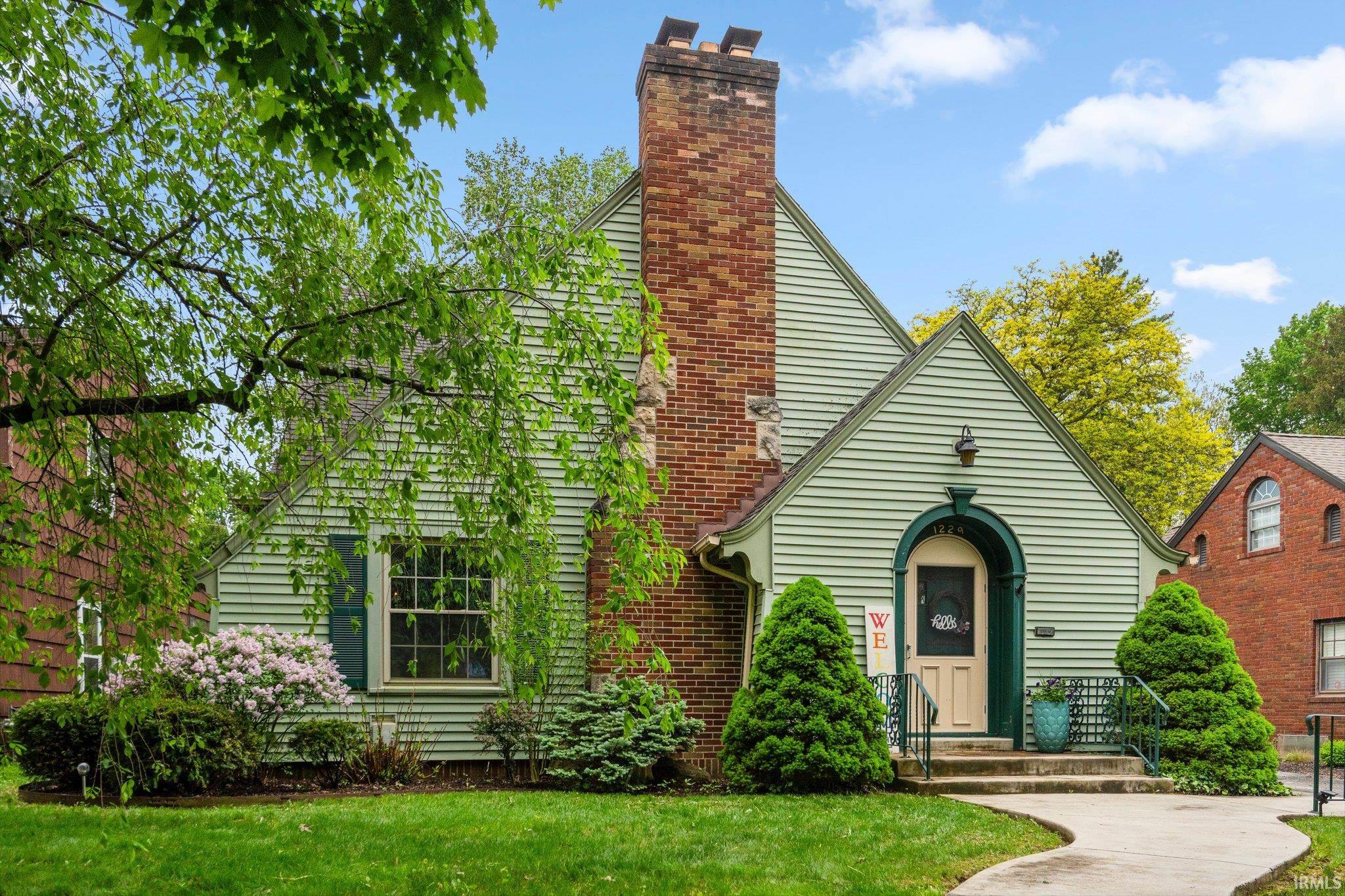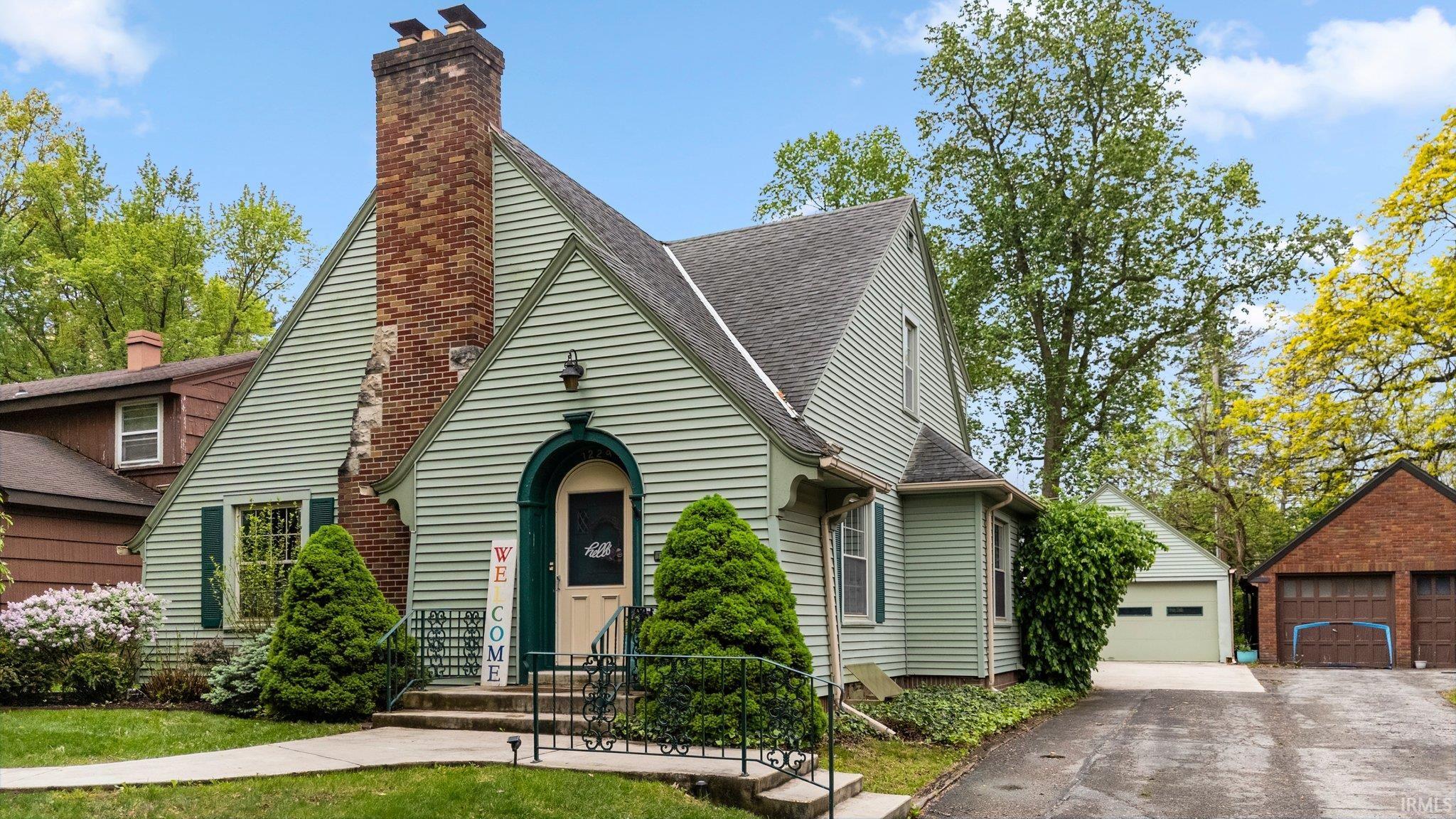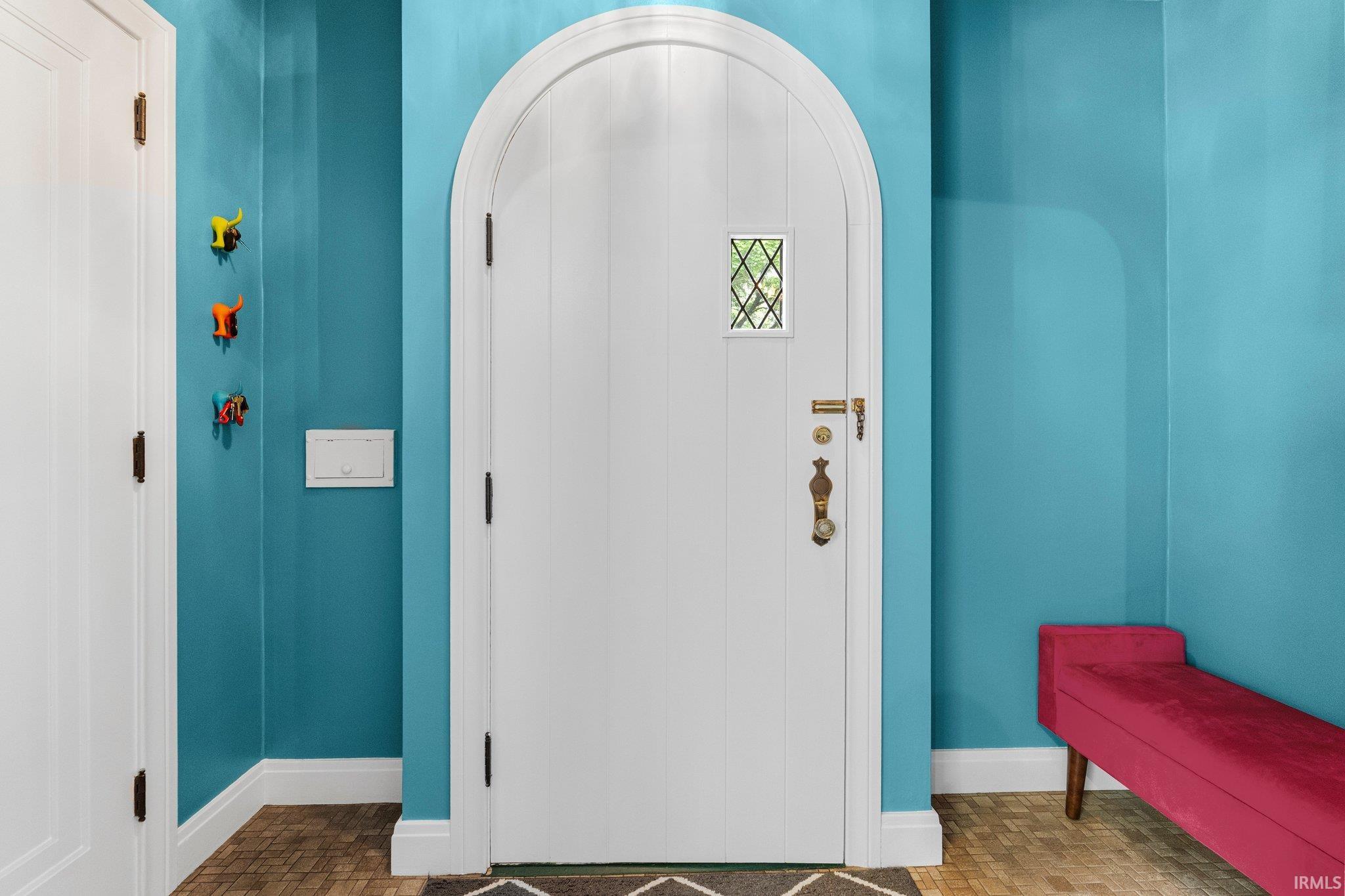


1229 Maxine Drive, Fort Wayne, IN 46807
Pending
Listed by
Beth Walker
Fairfield Group Realtors, Inc.
Cell: 260-437-3942
Last updated:
May 20, 2025, 03:44 AM
MLS#
202517968
Source:
Indiana Regional MLS
About This Home
Home Facts
Single Family
3 Baths
3 Bedrooms
Built in 1937
Price Summary
298,000
$129 per Sq. Ft.
MLS #:
202517968
Last Updated:
May 20, 2025, 03:44 AM
Added:
20 day(s) ago
Rooms & Interior
Bedrooms
Total Bedrooms:
3
Bathrooms
Total Bathrooms:
3
Full Bathrooms:
2
Interior
Living Area:
2,300 Sq. Ft.
Structure
Structure
Architectural Style:
Cape Cod, One and Half Story
Building Area:
3,222 Sq. Ft.
Year Built:
1937
Lot
Lot Size (Sq. Ft):
7,350
Finances & Disclosures
Price:
$298,000
Price per Sq. Ft:
$129 per Sq. Ft.
Contact an Agent
Yes, I would like more information from Coldwell Banker. Please use and/or share my information with a Coldwell Banker agent to contact me about my real estate needs.
By clicking Contact I agree a Coldwell Banker Agent may contact me by phone or text message including by automated means and prerecorded messages about real estate services, and that I can access real estate services without providing my phone number. I acknowledge that I have read and agree to the Terms of Use and Privacy Notice.
Contact an Agent
Yes, I would like more information from Coldwell Banker. Please use and/or share my information with a Coldwell Banker agent to contact me about my real estate needs.
By clicking Contact I agree a Coldwell Banker Agent may contact me by phone or text message including by automated means and prerecorded messages about real estate services, and that I can access real estate services without providing my phone number. I acknowledge that I have read and agree to the Terms of Use and Privacy Notice.