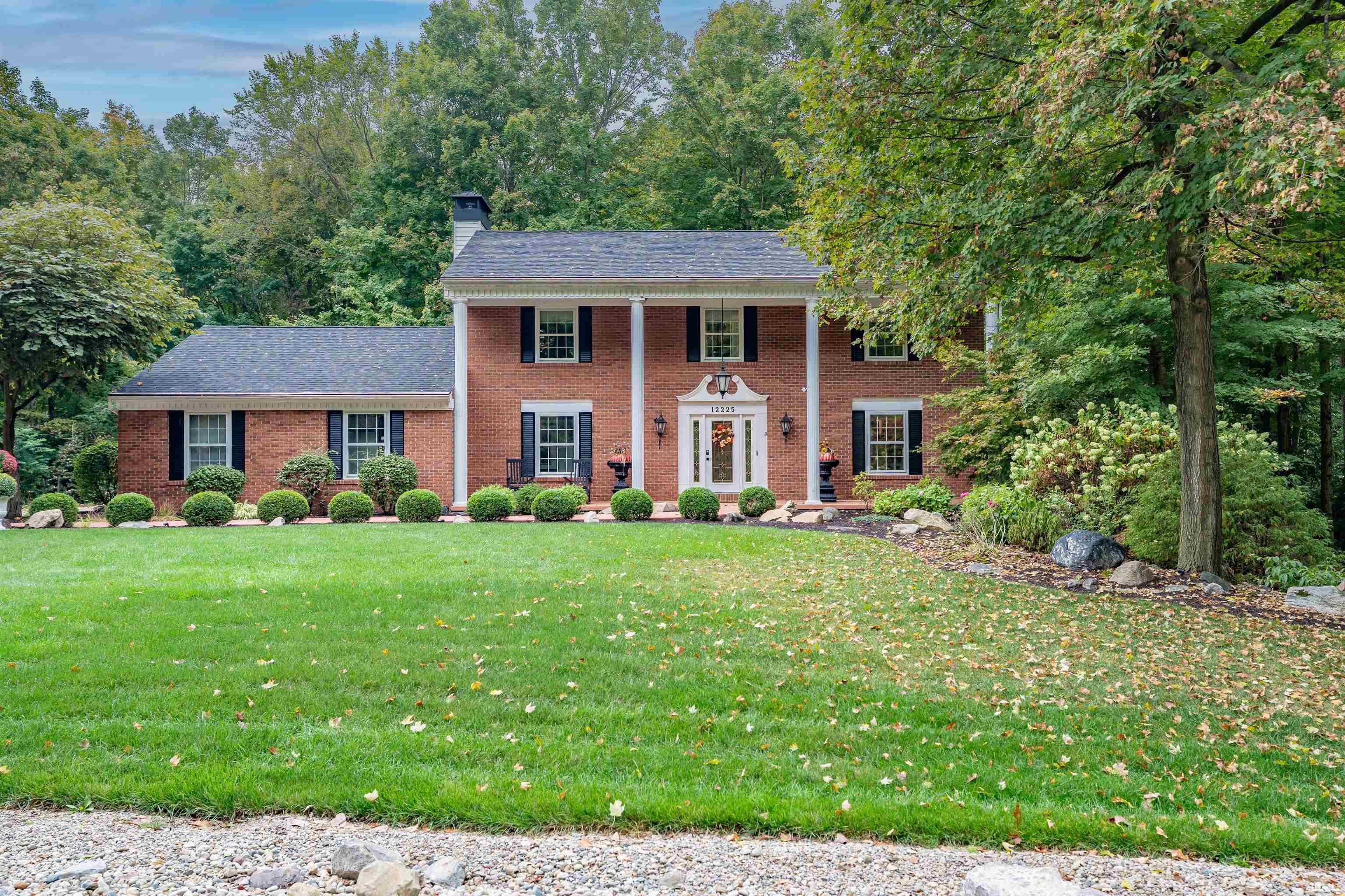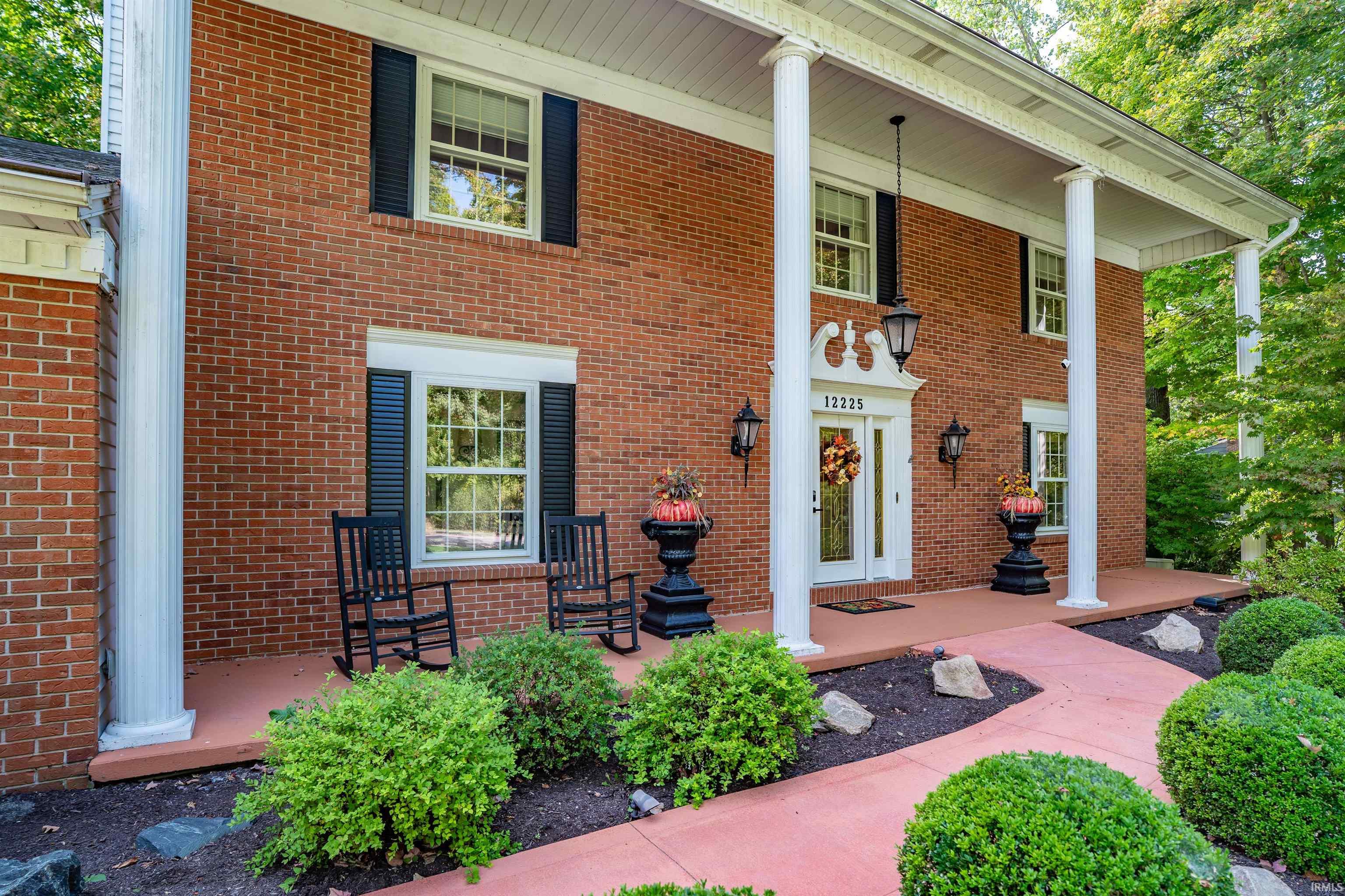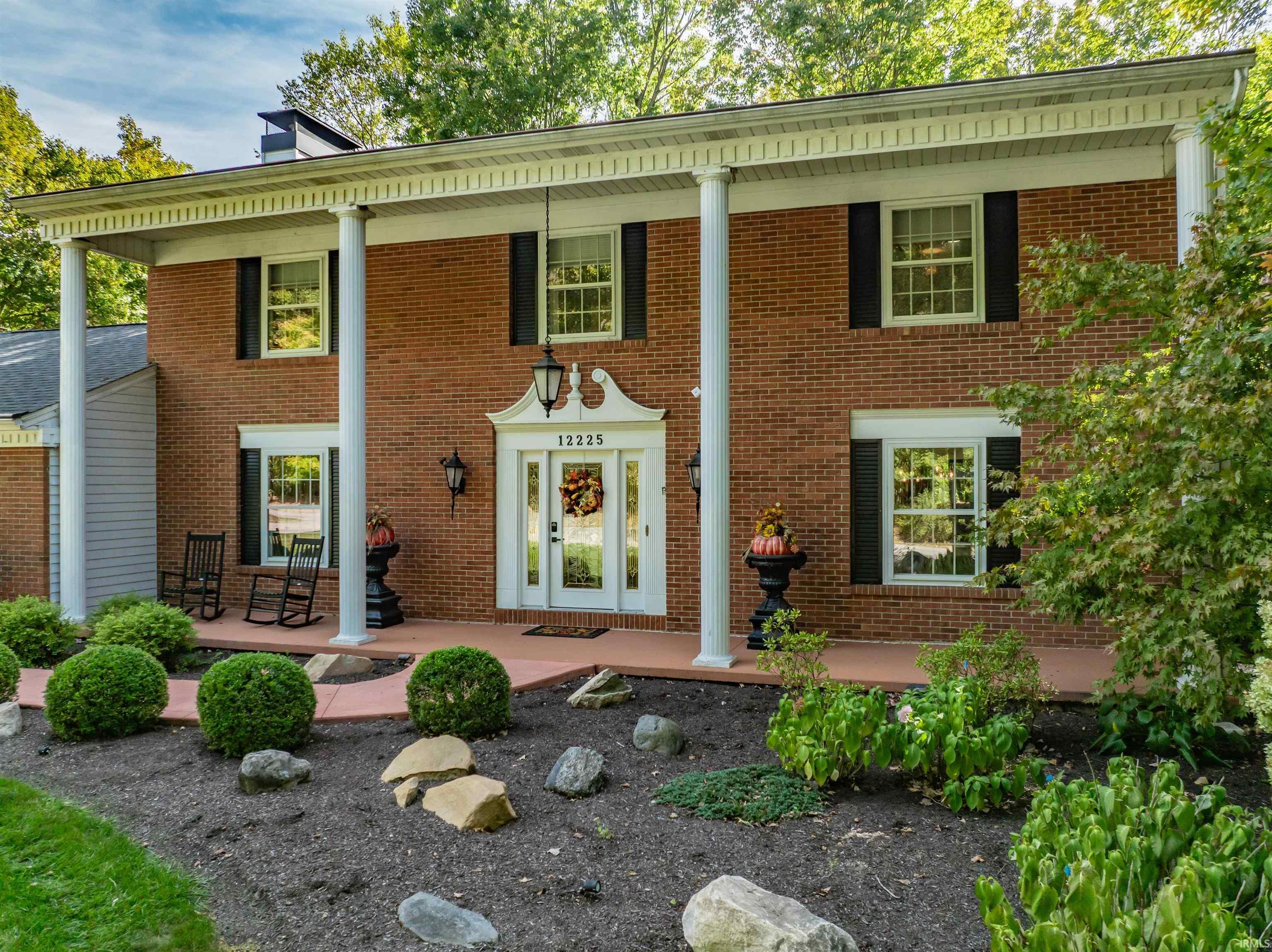


12225 Amber Ridge Drive, Fort Wayne, IN 46814
Pending
Listed by
Katie Rhinehart
Regan & Ferguson Group
Off: 260-207-4648
Last updated:
November 3, 2025, 08:25 AM
MLS#
202541106
Source:
Indiana Regional MLS
About This Home
Home Facts
Single Family
4 Baths
4 Bedrooms
Built in 1979
Price Summary
569,900
$136 per Sq. Ft.
MLS #:
202541106
Last Updated:
November 3, 2025, 08:25 AM
Added:
25 day(s) ago
Rooms & Interior
Bedrooms
Total Bedrooms:
4
Bathrooms
Total Bathrooms:
4
Full Bathrooms:
3
Interior
Living Area:
4,181 Sq. Ft.
Structure
Structure
Architectural Style:
Traditional, Two Story
Building Area:
4,319 Sq. Ft.
Year Built:
1979
Lot
Lot Size (Sq. Ft):
36,654
Finances & Disclosures
Price:
$569,900
Price per Sq. Ft:
$136 per Sq. Ft.
Contact an Agent
Yes, I would like more information from Coldwell Banker. Please use and/or share my information with a Coldwell Banker agent to contact me about my real estate needs.
By clicking Contact I agree a Coldwell Banker Agent may contact me by phone or text message including by automated means and prerecorded messages about real estate services, and that I can access real estate services without providing my phone number. I acknowledge that I have read and agree to the Terms of Use and Privacy Notice.
Contact an Agent
Yes, I would like more information from Coldwell Banker. Please use and/or share my information with a Coldwell Banker agent to contact me about my real estate needs.
By clicking Contact I agree a Coldwell Banker Agent may contact me by phone or text message including by automated means and prerecorded messages about real estate services, and that I can access real estate services without providing my phone number. I acknowledge that I have read and agree to the Terms of Use and Privacy Notice.